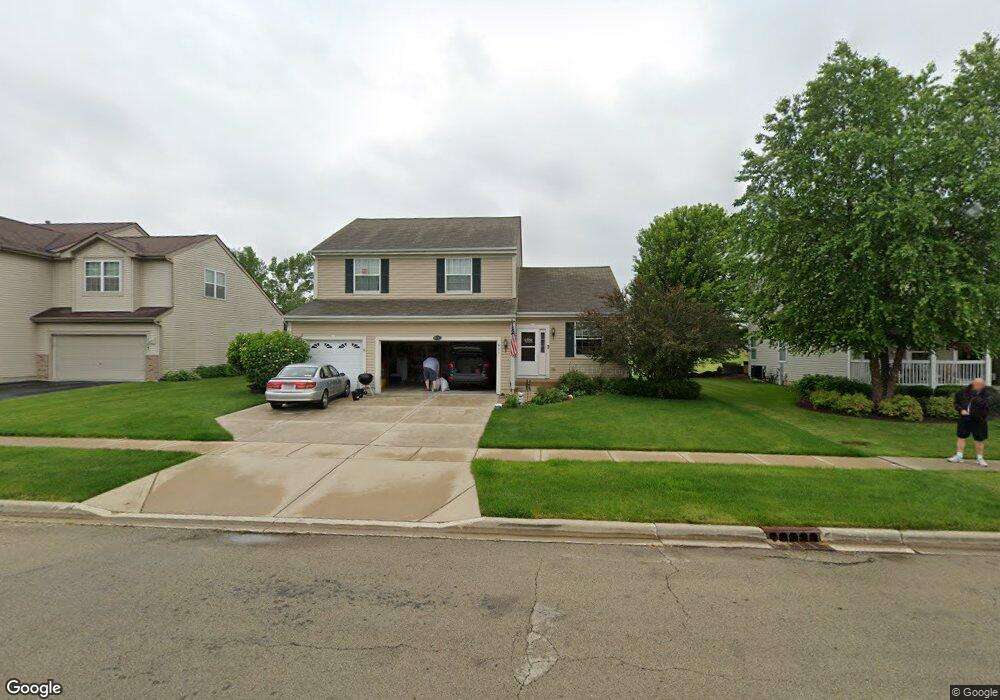Estimated Value: $383,000 - $401,000
4
Beds
3
Baths
2,353
Sq Ft
$166/Sq Ft
Est. Value
About This Home
This home is located at 411 River Bend Dr, Genoa, IL 60135 and is currently estimated at $390,972, approximately $166 per square foot. 411 River Bend Dr is a home located in DeKalb County with nearby schools including Kingston Elementary School, Genoa Elementary School, and Genoa-Kingston Middle School.
Ownership History
Date
Name
Owned For
Owner Type
Purchase Details
Closed on
Nov 24, 2010
Sold by
William Ryan Homes Inc
Bought by
Quinn Raymond P
Current Estimated Value
Home Financials for this Owner
Home Financials are based on the most recent Mortgage that was taken out on this home.
Original Mortgage
$131,300
Outstanding Balance
$86,541
Interest Rate
4.25%
Mortgage Type
FHA
Estimated Equity
$304,431
Purchase Details
Closed on
Apr 4, 2005
Sold by
Riverbend Development Of Genoa
Bought by
William Ryan Homes Inc
Create a Home Valuation Report for This Property
The Home Valuation Report is an in-depth analysis detailing your home's value as well as a comparison with similar homes in the area
Home Values in the Area
Average Home Value in this Area
Purchase History
| Date | Buyer | Sale Price | Title Company |
|---|---|---|---|
| Quinn Raymond P | $165,000 | -- | |
| William Ryan Homes Inc | $650,000 | -- |
Source: Public Records
Mortgage History
| Date | Status | Borrower | Loan Amount |
|---|---|---|---|
| Open | Quinn Raymond P | $131,300 |
Source: Public Records
Tax History Compared to Growth
Tax History
| Year | Tax Paid | Tax Assessment Tax Assessment Total Assessment is a certain percentage of the fair market value that is determined by local assessors to be the total taxable value of land and additions on the property. | Land | Improvement |
|---|---|---|---|---|
| 2024 | $8,331 | $104,028 | $7,968 | $96,060 |
| 2023 | $8,331 | $92,523 | $7,162 | $85,361 |
| 2022 | $8,358 | $89,341 | $11,867 | $77,474 |
| 2021 | $7,702 | $82,985 | $11,023 | $71,962 |
| 2020 | $7,564 | $80,466 | $10,688 | $69,778 |
| 2019 | $7,404 | $76,942 | $10,220 | $66,722 |
| 2018 | $7,054 | $72,530 | $11,695 | $60,835 |
| 2017 | $6,784 | $68,703 | $11,078 | $57,625 |
| 2016 | $6,276 | $63,368 | $10,626 | $52,742 |
| 2015 | -- | $58,862 | $14,523 | $44,339 |
| 2014 | -- | $52,304 | $13,955 | $38,349 |
| 2013 | -- | $52,672 | $14,053 | $38,619 |
Source: Public Records
Map
Nearby Homes
- 311 Market St
- 408 Preserve Dr
- 412 Preserve Dr
- 311 Stearn Dr
- 408 Winding Trail
- 427 Riverbend Dr
- Cone Flower with Basement Plan at Riverbend - Riverbend Condos
- Cone Flower Plan at Riverbend - Riverbend Condos
- 411 Stearn Dr Unit 411
- 427 Preserve Dr
- 430 Preserve Dr
- 408 Stearn Dr Unit 408
- 433 Stearn Dr
- 433 Stearn Dr Unit 433
- 220 Stearn Dr
- 506 Stearn Dr Unit 506
- 621 Stearn Dr
- 621 Stearn Dr Unit 37521727
- The Charlotte Plan at Riverbend
- The Remington Plan at Riverbend
- 411 Riverbend Dr
- 409 River Bend Dr
- 409 Riverbend Dr
- 413 River Bend Dr
- 413 Riverbend Dr
- 407 River Bend Dr
- 415 River Bend Dr
- 405 River Bend Dr
- 417 River Bend Dr
- 410 River Bend Dr
- 401 River Bend Dr
- 408 River Bend Dr
- 412 River Bend Dr
- 406 River Bend Dr
- 414 River Bend Dr
- 414 Riverbend Dr
- 403 River Bend Dr
- 404 River Bend Dr
- 416 River Bend Dr
- 416 Riverbend Dr
