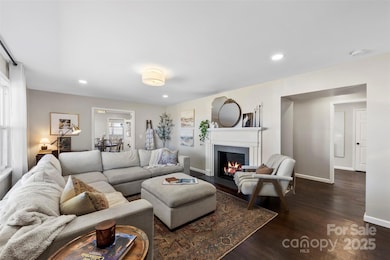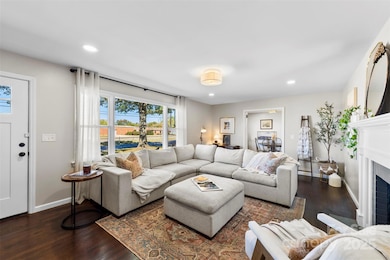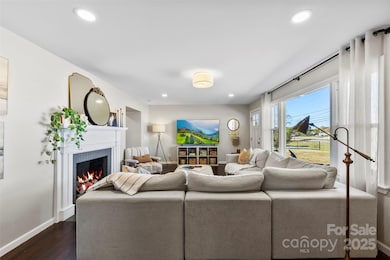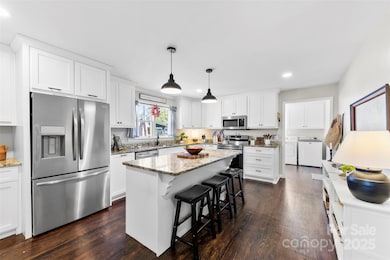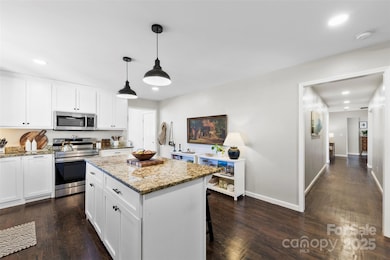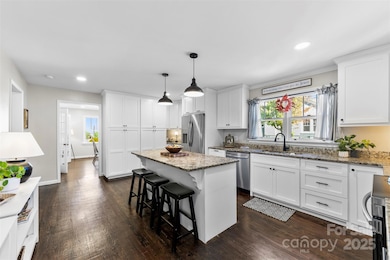411 S Battleground Ave Kings Mountain, NC 28086
Estimated payment $2,259/month
Highlights
- Traditional Architecture
- Mud Room
- Front Porch
- Kings Mountain Intermediate School Rated A-
- No HOA
- Laundry in Mud Room
About This Home
Imagine weekends where you stroll to downtown Kings Mountain for dinner with friends, or a quick stop at your favorite coffee shop. This home truly puts you in the heart of it all, and the inside is every bit as charming as the location. Remodeled and thoughtfully redesigned in 2022, this oasis just feels like home. The spacious living room welcomes you in with plenty of natural sunlight and cozy gas logs, creating the perfect spot to unwind. Just off the living area, you’ll find a formal dining room that’s ideal for dinners or entertaining friends, and a sunroom that makes the perfect home office, playroom, or flex space, whatever fits your lifestyle best. The custom kitchen is a showstopper with tons of cabinet space, granite countertops, a breakfast bar perfect for casual mornings, and sleek stainless-steel appliances that make cooking a joy. The laundry/mudroom is just as dreamy, with custom cabinetry and plenty of space to stay organized. Down the hall, you’ll find three spacious bedrooms, each with its own spacious closet. The primary suite features a beautifully designed ensuite bath with quartz countertops, custom cabinetry, and a tiled walk-in shower. The second full bath doesn’t miss a beat either, with a double vanity, quartz counters, and updated tile and lighting that make it shine. Head outside to a partially fenced backyard offering both charm and function, complete with a privacy fence along the back side of the property, and a detached two-car carport. Homes like this, move-in ready, and a stroll to everything downtown, don’t come around often. Schedule your showing today.
Listing Agent
Coldwell Banker Mountain View Brokerage Email: brittanyaustinrealty@gmail.com License #325068 Listed on: 10/24/2025

Home Details
Home Type
- Single Family
Est. Annual Taxes
- $3,511
Year Built
- Built in 1951
Lot Details
- Chain Link Fence
- Property is zoned SU
Parking
- 2 Attached Carport Spaces
Home Design
- Traditional Architecture
- Vinyl Siding
Interior Spaces
- 2,123 Sq Ft Home
- 1-Story Property
- Ceiling Fan
- Gas Log Fireplace
- Mud Room
- Living Room with Fireplace
- Crawl Space
Kitchen
- Electric Range
- Microwave
- Dishwasher
Bedrooms and Bathrooms
- 3 Main Level Bedrooms
- 2 Full Bathrooms
Laundry
- Laundry in Mud Room
- Laundry Room
Outdoor Features
- Front Porch
Utilities
- Central Air
- Heat Pump System
- Electric Water Heater
Community Details
- No Home Owners Association
Listing and Financial Details
- Assessor Parcel Number 8018
Map
Home Values in the Area
Average Home Value in this Area
Tax History
| Year | Tax Paid | Tax Assessment Tax Assessment Total Assessment is a certain percentage of the fair market value that is determined by local assessors to be the total taxable value of land and additions on the property. | Land | Improvement |
|---|---|---|---|---|
| 2025 | $3,511 | $342,554 | $20,398 | $322,156 |
| 2024 | $3,285 | $279,245 | $81,592 | $197,653 |
| 2023 | $3,260 | $279,245 | $81,592 | $197,653 |
| 2022 | $1,913 | $169,828 | $94,129 | $75,699 |
| 2021 | $1,055 | $92,205 | $16,506 | $75,699 |
| 2020 | $918 | $77,904 | $13,755 | $64,149 |
| 2019 | $918 | $77,904 | $13,755 | $64,149 |
| 2018 | $917 | $77,904 | $13,755 | $64,149 |
| 2017 | $912 | $77,904 | $13,755 | $64,149 |
| 2016 | $915 | $77,904 | $13,755 | $64,149 |
| 2015 | $1,056 | $92,653 | $13,755 | $78,898 |
| 2014 | $1,056 | $92,653 | $13,755 | $78,898 |
Property History
| Date | Event | Price | List to Sale | Price per Sq Ft | Prior Sale |
|---|---|---|---|---|---|
| 10/24/2025 10/24/25 | For Sale | $375,000 | +7.9% | $177 / Sq Ft | |
| 08/05/2022 08/05/22 | Sold | $347,500 | -0.7% | $164 / Sq Ft | View Prior Sale |
| 07/06/2022 07/06/22 | Price Changed | $349,900 | -2.8% | $165 / Sq Ft | |
| 06/25/2022 06/25/22 | Price Changed | $359,900 | -1.4% | $170 / Sq Ft | |
| 06/09/2022 06/09/22 | Price Changed | $365,000 | -1.3% | $172 / Sq Ft | |
| 06/04/2022 06/04/22 | Price Changed | $369,900 | -3.9% | $174 / Sq Ft | |
| 05/27/2022 05/27/22 | For Sale | $385,000 | +137.7% | $181 / Sq Ft | |
| 03/04/2022 03/04/22 | Sold | $162,000 | 0.0% | $82 / Sq Ft | View Prior Sale |
| 02/02/2022 02/02/22 | Pending | -- | -- | -- | |
| 01/28/2022 01/28/22 | For Sale | $162,000 | -- | $82 / Sq Ft |
Purchase History
| Date | Type | Sale Price | Title Company |
|---|---|---|---|
| Warranty Deed | $347,500 | Taylor Law Pllc | |
| Warranty Deed | $162,000 | Neisler C Andrew |
Mortgage History
| Date | Status | Loan Amount | Loan Type |
|---|---|---|---|
| Open | $310,337 | FHA |
Source: Canopy MLS (Canopy Realtor® Association)
MLS Number: 4315668
APN: 8018
- 316 S Cansler St
- 400 S Cansler St
- 200 E Gold St
- 106 N Tracy St
- 110 N Gaston St
- 208 N Gaston St
- 710 York Rd
- 300 N Watterson St
- 309 York Rd
- 811 W Gold St Unit 26
- 5066 Beargrass Dr
- 207 Morris St
- 310 Campbell Cir
- 308 N Carpenter St
- 506 E Ridge St
- 405 Clinton Dr
- 114 Hendricks St
- 508 Gantt St Unit 1-2
- 403 Cherry St
- 116 Walker St
- 311 W Gold St Unit B
- 311 W Gold St Unit C
- 516 W King St
- 318 Fulton St
- 711 Lackey St
- 222 Brinkley Dr
- 1203 Northwoods Dr
- 130 Frank Burns Way
- 170 Wellshire Dr
- 394 Kenyon Dr
- 415 Crocker Rd
- 331 Oak Grove Rd Unit 7
- 114 Yarbro Rd Unit 23
- 111 High Ridge Ct
- 132 Yarbro Rd Unit 13
- 132 Yarbro Rd Unit 17
- 203 S Skyland Dr
- 355 Freedom Mill Rd
- 309 Park Terrace Dr
- 140 W Mountain St Unit 200

