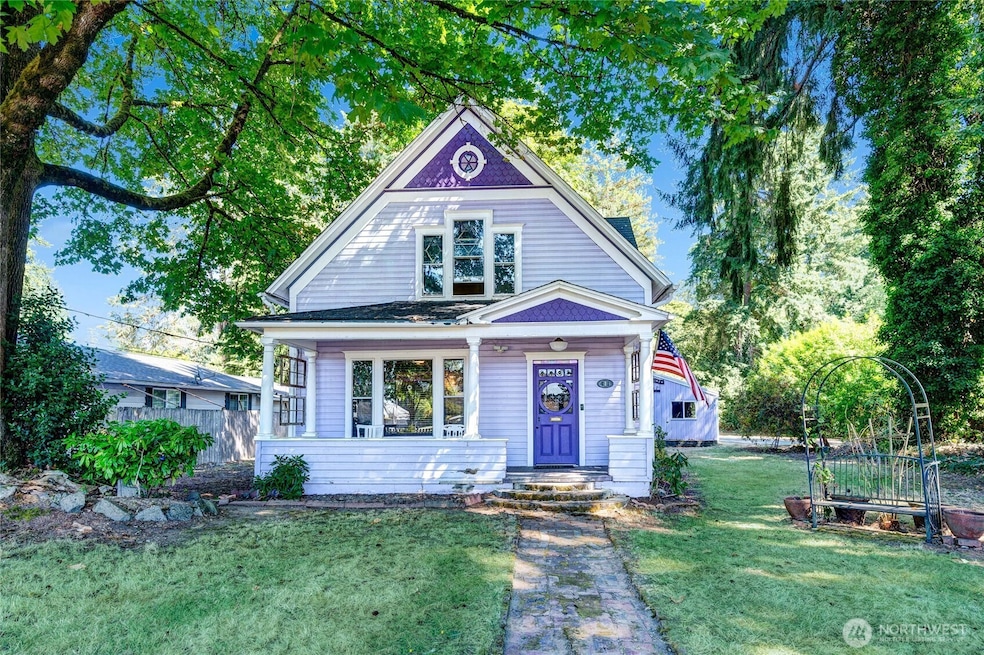
$775,900
- 3 Beds
- 2.5 Baths
- 2,008 Sq Ft
- 16144 166th Dr SE
- Monroe, WA
Impeccably maintained open concept Great Room two story on culdesac of like homes in the sought after Eagle Meadows of the Fryelands. Generous hardwood appearing laminate and brand NEW carpets. All appliance included even washer, dryer and refrigerator. Fully fenced backyard with enlarged patio and hot tub. Sparking light and bright island kitchen with quartz counters and subway tile. 3 car
Bret Butler COMPASS






