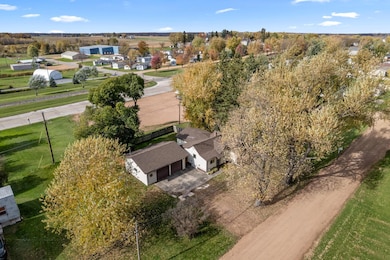
Estimated payment $899/month
Total Views
29,114
3
Beds
1
Bath
916
Sq Ft
$175
Price per Sq Ft
Highlights
- Hot Property
- The kitchen features windows
- 1-Story Property
- No HOA
- 2 Car Detached Garage
- Water Softener is Owned
About This Home
This cozy rambler style home is full of potential and ready for your creativity and pizazz to make
it your own. Featuring an oversized kitchen with lots of storage and a built in desk. Three comfortable bedrooms, a functional layout, and an inviting main-level living space, this home offers
timeless appeal. Enjoy the convenience of a detached over-sized 2 car garage. The expansive yard- perfect for gardening, play or future outdoor projects. With a little love and vision, this property could truly shine!
Home Details
Home Type
- Single Family
Est. Annual Taxes
- $846
Year Built
- Built in 1930
Lot Details
- Lot Dimensions are 80x120
Parking
- 2 Car Detached Garage
Interior Spaces
- 916 Sq Ft Home
- 1-Story Property
Kitchen
- Range
- Microwave
- Dishwasher
- The kitchen features windows
Bedrooms and Bathrooms
- 3 Bedrooms
- 1 Full Bathroom
Laundry
- Dryer
- Washer
Basement
- Partial Basement
- Crawl Space
Utilities
- Cooling System Mounted In Outer Wall Opening
- Forced Air Heating System
- Water Softener is Owned
Community Details
- No Home Owners Association
- Edmund Creeds Of Unity Subdivision
Listing and Financial Details
- Assessor Parcel Number 18627020631111
Map
Create a Home Valuation Report for This Property
The Home Valuation Report is an in-depth analysis detailing your home's value as well as a comparison with similar homes in the area
Tax History
| Year | Tax Paid | Tax Assessment Tax Assessment Total Assessment is a certain percentage of the fair market value that is determined by local assessors to be the total taxable value of land and additions on the property. | Land | Improvement |
|---|---|---|---|---|
| 2024 | $846 | $62,900 | $6,800 | $56,100 |
| 2023 | $770 | $62,900 | $6,800 | $56,100 |
| 2022 | $688 | $62,900 | $6,800 | $56,100 |
| 2021 | $728 | $62,900 | $6,800 | $56,100 |
| 2020 | $798 | $50,700 | $6,800 | $43,900 |
| 2019 | $772 | $50,700 | $6,800 | $43,900 |
| 2018 | $940 | $50,700 | $6,800 | $43,900 |
| 2017 | $804 | $50,700 | $6,800 | $43,900 |
| 2016 | $872 | $50,700 | $6,800 | $43,900 |
| 2015 | $928 | $50,700 | $6,800 | $43,900 |
| 2014 | $932 | $50,700 | $6,800 | $43,900 |
Source: Public Records
Property History
| Date | Event | Price | List to Sale | Price per Sq Ft | Prior Sale |
|---|---|---|---|---|---|
| 11/11/2025 11/11/25 | Price Changed | $159,900 | -5.9% | $175 / Sq Ft | |
| 10/24/2025 10/24/25 | For Sale | $169,900 | +112.4% | $185 / Sq Ft | |
| 07/24/2020 07/24/20 | Sold | $80,000 | 0.0% | $87 / Sq Ft | View Prior Sale |
| 06/09/2020 06/09/20 | Pending | -- | -- | -- | |
| 06/01/2020 06/01/20 | For Sale | $80,000 | +19.4% | $87 / Sq Ft | |
| 06/28/2013 06/28/13 | Sold | $67,000 | -2.2% | $60 / Sq Ft | View Prior Sale |
| 05/03/2013 05/03/13 | Pending | -- | -- | -- | |
| 04/18/2013 04/18/13 | For Sale | $68,500 | +2.2% | $61 / Sq Ft | |
| 05/14/2012 05/14/12 | Sold | $67,000 | 0.0% | $60 / Sq Ft | View Prior Sale |
| 04/11/2012 04/11/12 | Pending | -- | -- | -- | |
| 03/08/2012 03/08/12 | For Sale | $67,000 | -- | $60 / Sq Ft |
Source: NorthstarMLS
Purchase History
| Date | Type | Sale Price | Title Company |
|---|---|---|---|
| Warranty Deed | $80,000 | None Available | |
| Warranty Deed | $67,000 | Gowey Abstract & Title Compa | |
| Warranty Deed | $67,000 | Gowey Abstract & Title Compa |
Source: Public Records
Mortgage History
| Date | Status | Loan Amount | Loan Type |
|---|---|---|---|
| Open | $77,600 | New Conventional | |
| Previous Owner | $64,990 | New Conventional | |
| Previous Owner | $53,600 | New Conventional |
Source: Public Records
About the Listing Agent
Dawn's Other Listings
Source: NorthstarMLS
MLS Number: 6806641
APN: 186-2702-063-1007
Nearby Homes
- 151 S Madison St
- 310 W Clark St
- 0000 S Division St
- 204 S 4th St
- 501 E Terrace St
- 406 N 3rd St
- 602 N 4th St
- 303 E Adams St
- +/-2.07 Acres Elderberry Rd
- 407 N Douglas St
- 207 N Chestnut St
- 203 W Mill St
- 306 E Clark St
- 205 W Clark St
- 815 W Roberts St
- 305 W Roberts St
- 205 W Roberts St
- 0 201 W Dove St Unit 22505694
- 203 Kobs St
- 207949 County Road F
- 200 W Mill St
- 2400 N Peach Ave
- 2313 W 5th St Unit 2313 W 5th Street #206
- 1518 N Peach Ave
- 1808 N Hume Ave
- 1407 N Peach Ave
- 810 E Harrison St
- 905 E Grant St
- 103 W 2nd St
- 504 S Central Ave Unit 3
- 1007 N Hume Ave
- 1506 S Adams Ave
- 701 W 17th St
- 1511 S Locust Ave
- 801-895 W 17th St
- 2404 E Forest St
- 912 N Irene Ave
- 206-306 Linda Blvd
- 301 W 17th St
- 1624 S Roddis Ave






