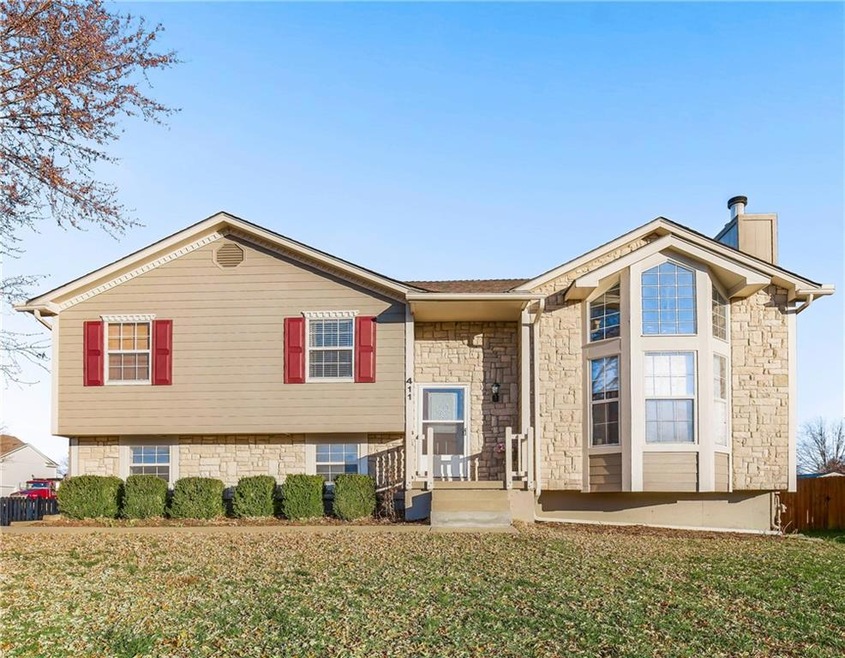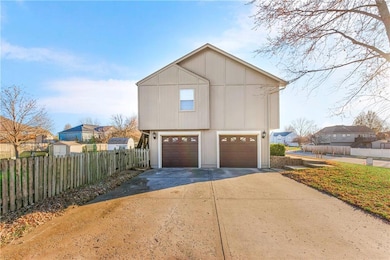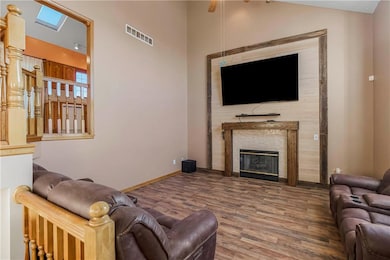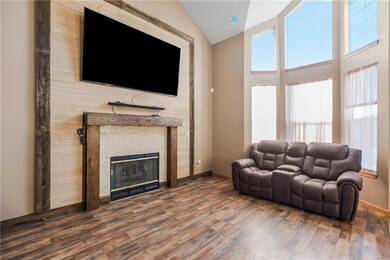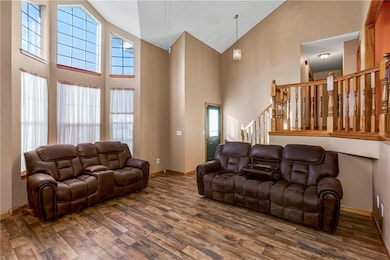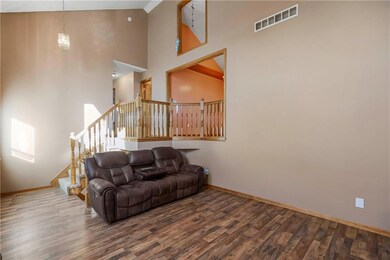
411 S Pelham Path Raymore, MO 64083
Highlights
- Deck
- Corner Lot
- No HOA
- Traditional Architecture
- Great Room
- Country Kitchen
About This Home
As of February 2024Lovely corner lot home in Foxhaven Subdivision with 3 bedrooms, 2 1/2 bathrooms, through the front door you walk into the Great room that has Cathedral vaulted ceilings with windows that allow wonderful amounts of natural light in this room, stone fireplace accented with decorative barn wood and a tv mounted above that is negotiable, plus new Luxury vinyl plank flooring, the Dining Room/Kitchen is open and inviting with a slider that that walks out onto the deck that overlooks the huge yard. The master bedroom has a full bath and nice walk in closet with natural light. The main hallway just had new Luxury vinyl plank flooring installed in it, and all the stairs just had brand new high traffic carpet installed. The lower level Family Room just had all new Luxury vinyl plank flooring installed, a new sliding glass door installed that walks out onto the huge patio. The washer and dryer stay with this home in the laundry room. The HVAC was just cleaned and serviced plus a new thermostat installed. The exterior just had all wood rot repaired, paint touched up in those areas, and new shutters installed. The 2 car garage is over sized and has openers on both sides, besides having the walkout lower level there is a sub basement for extra storage. The shed in the backyard has ample storage and great for storing yard equipment. All measurements are estimates and due your do diligence on measuring rooms if need.
Last Agent to Sell the Property
Keller Williams Realty Partners Inc. Brokerage Phone: 913-710-0146 License #SP00216545 Listed on: 10/04/2023

Home Details
Home Type
- Single Family
Est. Annual Taxes
- $2,062
Year Built
- Built in 1997
Lot Details
- 9,960 Sq Ft Lot
- Wood Fence
- Corner Lot
- Paved or Partially Paved Lot
- Many Trees
Parking
- 2 Car Attached Garage
- Side Facing Garage
- Garage Door Opener
Home Design
- Traditional Architecture
- Frame Construction
- Composition Roof
- Stone Veneer
Interior Spaces
- Ceiling Fan
- Gas Fireplace
- Window Treatments
- Great Room
- Family Room
- Living Room with Fireplace
- Combination Kitchen and Dining Room
- Washer
Kitchen
- Country Kitchen
- Free-Standing Electric Oven
- Dishwasher
- Wood Stained Kitchen Cabinets
- Disposal
Flooring
- Carpet
- Ceramic Tile
- Luxury Vinyl Plank Tile
Bedrooms and Bathrooms
- 3 Bedrooms
- Walk-In Closet
Finished Basement
- Walk-Out Basement
- Sub-Basement
- Laundry in Basement
- Natural lighting in basement
Schools
- Eagle Glen Elementary School
- Raymore-Peculiar High School
Utilities
- Central Air
- Heating System Uses Natural Gas
- Satellite Dish
Additional Features
- Deck
- City Lot
Community Details
- No Home Owners Association
- Foxhaven Subdivision
Listing and Financial Details
- Assessor Parcel Number 2323359
- $0 special tax assessment
Ownership History
Purchase Details
Home Financials for this Owner
Home Financials are based on the most recent Mortgage that was taken out on this home.Purchase Details
Home Financials for this Owner
Home Financials are based on the most recent Mortgage that was taken out on this home.Purchase Details
Home Financials for this Owner
Home Financials are based on the most recent Mortgage that was taken out on this home.Purchase Details
Home Financials for this Owner
Home Financials are based on the most recent Mortgage that was taken out on this home.Purchase Details
Purchase Details
Home Financials for this Owner
Home Financials are based on the most recent Mortgage that was taken out on this home.Similar Homes in Raymore, MO
Home Values in the Area
Average Home Value in this Area
Purchase History
| Date | Type | Sale Price | Title Company |
|---|---|---|---|
| Warranty Deed | -- | Continental Title | |
| Warranty Deed | -- | Secured Title Of Kansas City | |
| Warranty Deed | -- | Secured Title Of Kansas City | |
| Warranty Deed | -- | -- | |
| Warranty Deed | -- | -- | |
| Warranty Deed | -- | -- |
Mortgage History
| Date | Status | Loan Amount | Loan Type |
|---|---|---|---|
| Previous Owner | $240,562 | FHA | |
| Previous Owner | $75,000 | New Conventional | |
| Previous Owner | $180,000 | Unknown | |
| Previous Owner | $141,500 | New Conventional |
Property History
| Date | Event | Price | Change | Sq Ft Price |
|---|---|---|---|---|
| 02/27/2024 02/27/24 | Sold | -- | -- | -- |
| 01/14/2024 01/14/24 | Pending | -- | -- | -- |
| 12/03/2023 12/03/23 | Price Changed | $300,000 | -3.2% | $188 / Sq Ft |
| 11/25/2023 11/25/23 | For Sale | $310,000 | 0.0% | $194 / Sq Ft |
| 11/23/2023 11/23/23 | Price Changed | $310,000 | +35.4% | $194 / Sq Ft |
| 07/22/2021 07/22/21 | Sold | -- | -- | -- |
| 06/25/2021 06/25/21 | Pending | -- | -- | -- |
| 06/23/2021 06/23/21 | For Sale | $229,000 | -- | $97 / Sq Ft |
Tax History Compared to Growth
Tax History
| Year | Tax Paid | Tax Assessment Tax Assessment Total Assessment is a certain percentage of the fair market value that is determined by local assessors to be the total taxable value of land and additions on the property. | Land | Improvement |
|---|---|---|---|---|
| 2024 | $2,397 | $29,450 | $5,080 | $24,370 |
| 2023 | $2,393 | $29,450 | $5,080 | $24,370 |
| 2022 | $2,097 | $25,630 | $5,080 | $20,550 |
| 2021 | $2,097 | $25,630 | $5,080 | $20,550 |
| 2020 | $2,062 | $24,760 | $5,080 | $19,680 |
| 2019 | $1,991 | $24,760 | $5,080 | $19,680 |
| 2018 | $1,846 | $22,170 | $4,350 | $17,820 |
| 2017 | $1,694 | $22,170 | $4,350 | $17,820 |
| 2016 | $1,694 | $21,110 | $4,350 | $16,760 |
| 2015 | $1,695 | $21,110 | $4,350 | $16,760 |
| 2014 | $1,695 | $21,110 | $4,350 | $16,760 |
| 2013 | -- | $21,110 | $4,350 | $16,760 |
Agents Affiliated with this Home
-
J
Seller's Agent in 2024
Joe Jenkins
Keller Williams Realty Partners Inc.
(913) 710-0146
3 in this area
67 Total Sales
-

Buyer's Agent in 2024
Darin Jones
Keller Williams Southland
(816) 419-6508
14 in this area
100 Total Sales
-

Seller's Agent in 2021
Robert Mayo
Mayo Auction & Realty Inc
(816) 699-9883
1 in this area
36 Total Sales
Map
Source: Heartland MLS
MLS Number: 2457751
APN: 2323359
- 1609 Johnston Dr
- 209 S Pelham Path
- 613 Old Paint Rd
- 336 Meadowlark Dr
- 1912 Sequoia Dr
- 400 Meadowlark Dr
- 1800 Meadowlark Ct
- 338 Meadowlark Dr
- 335 Meadowlark Dr
- 411 Woodview Dr
- 413 Woodview Dr
- 300 S Silver Top Ln
- 415 Woodview Dr
- 409 Woodview Dr
- 501 Woodview Dr
- 503 Woodview Dr
- 505 Woodview Dr
- 404 Woodview Dr
- 402 Woodview Dr
- 1134 SE Ranchland St
