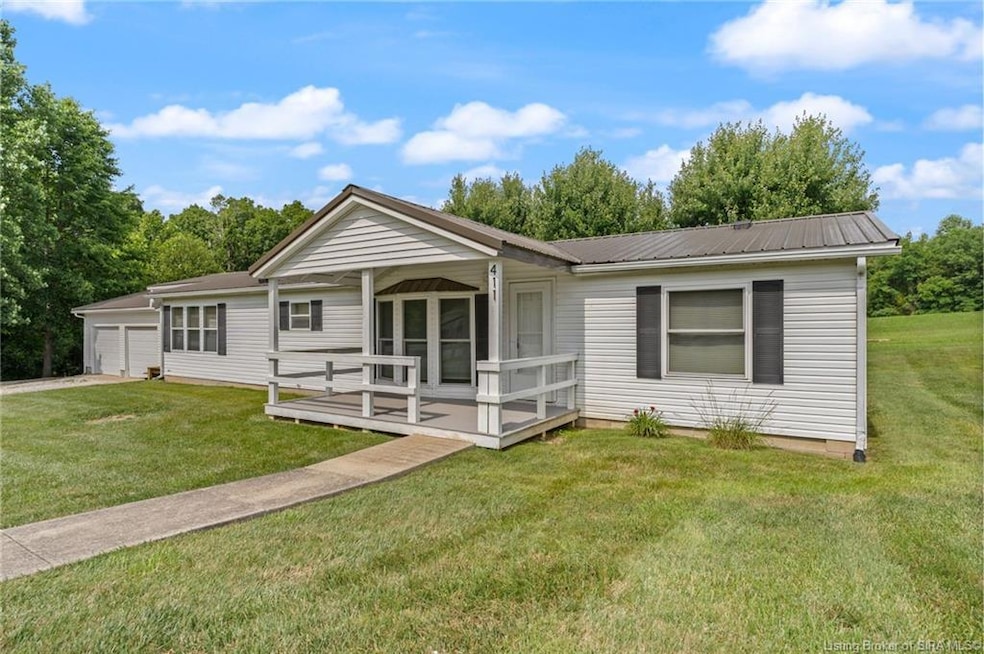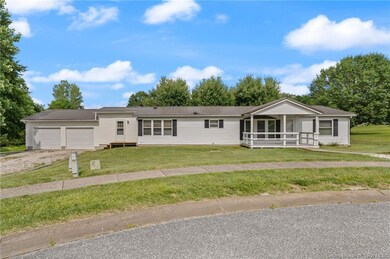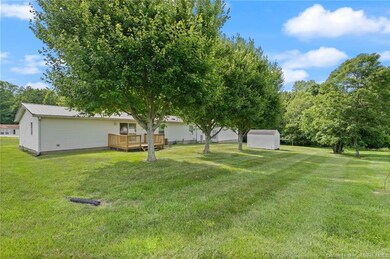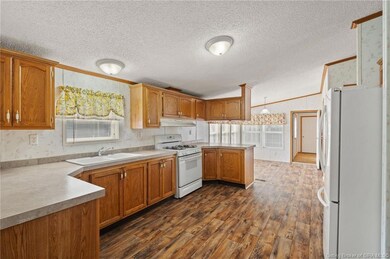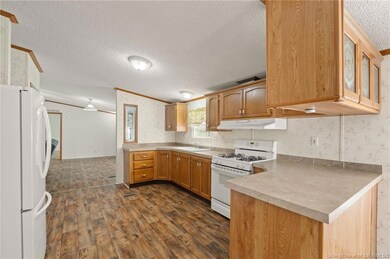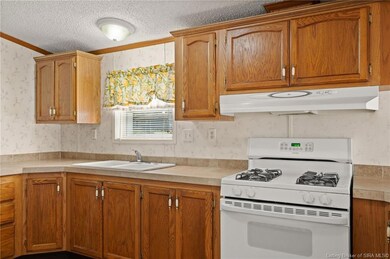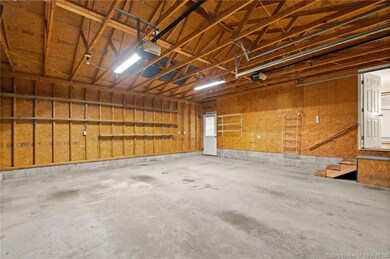411 S Redbud Ct English, IN 47118
Estimated payment $997/month
Highlights
- Open Floorplan
- Den
- First Floor Utility Room
- Deck
- Covered Patio or Porch
- 2 Car Garage
About This Home
This meticulously cared for 1,700 sq. ft. home. Boasting three spacious bedrooms, two full baths, and an inviting open-concept layout with natural lighting throughout! Designed for both everyday living and effortless entertaining. Lovingly maintained by just the second owners for the past 20 years, no detail has been overlooked. Enjoy peace of mind with a brand-new metal roof, new double-pane front windows, and stunning new outdoor living spaces, including a covered front porch made for rocking chairs and sweet tea, and a generous back deck perfect for summer barbecues. Sitting on a beautiful half-acre lot, the home also features a two-car attached garage and a cozy den ideal for a home office, playroom, or second living area. This one truly has it all, space, updates, charm, and location. Come fall in love and make it yours!
Property Details
Home Type
- Mobile/Manufactured
Est. Annual Taxes
- $659
Year Built
- Built in 1995
Lot Details
- 0.5 Acre Lot
- Cul-De-Sac
Parking
- 2 Car Garage
- Garage Door Opener
- Driveway
- On-Street Parking
Home Design
- Block Foundation
- Frame Construction
- Vinyl Siding
Interior Spaces
- 1,716 Sq Ft Home
- 1-Story Property
- Open Floorplan
- Ceiling Fan
- Thermal Windows
- Blinds
- Den
- First Floor Utility Room
- Crawl Space
Kitchen
- Eat-In Kitchen
- Oven or Range
- Microwave
- Dishwasher
- Kitchen Island
Bedrooms and Bathrooms
- 3 Bedrooms
- Walk-In Closet
- 2 Full Bathrooms
Laundry
- Dryer
- Washer
Outdoor Features
- Deck
- Covered Patio or Porch
- Shed
Mobile Home
- Double Wide
Utilities
- Forced Air Heating and Cooling System
- Natural Gas Water Heater
Listing and Financial Details
- Assessor Parcel Number 130718100013000011
Map
Home Values in the Area
Average Home Value in this Area
Tax History
| Year | Tax Paid | Tax Assessment Tax Assessment Total Assessment is a certain percentage of the fair market value that is determined by local assessors to be the total taxable value of land and additions on the property. | Land | Improvement |
|---|---|---|---|---|
| 2024 | $530 | $61,600 | $2,800 | $58,800 |
| 2023 | $515 | $60,200 | $2,800 | $57,400 |
| 2022 | $566 | $59,900 | $1,900 | $58,000 |
| 2021 | $542 | $53,200 | $1,900 | $51,300 |
| 2020 | $556 | $54,600 | $1,900 | $52,700 |
| 2019 | $556 | $54,600 | $1,900 | $52,700 |
| 2018 | $551 | $54,100 | $1,900 | $52,200 |
| 2017 | $501 | $49,100 | $1,900 | $47,200 |
| 2016 | $483 | $48,600 | $1,900 | $46,700 |
| 2014 | $529 | $55,700 | $1,900 | $53,800 |
| 2013 | $529 | $56,700 | $1,900 | $54,800 |
Property History
| Date | Event | Price | List to Sale | Price per Sq Ft |
|---|---|---|---|---|
| 11/18/2025 11/18/25 | Price Changed | $179,500 | -5.5% | $105 / Sq Ft |
| 10/04/2025 10/04/25 | Price Changed | $189,900 | -2.4% | $111 / Sq Ft |
| 08/12/2025 08/12/25 | Price Changed | $194,500 | -2.8% | $113 / Sq Ft |
| 07/07/2025 07/07/25 | Price Changed | $200,000 | -7.0% | $117 / Sq Ft |
| 06/23/2025 06/23/25 | For Sale | $215,000 | -- | $125 / Sq Ft |
Source: Southern Indiana REALTORS® Association
MLS Number: 202508863
APN: 130718100013000011
- 606 E 5th St
- 1115 E Beasley Rd
- 421 S Main St
- 0 Indiana 237
- 410 S Main St
- 0000000 Sawmill Rd
- 00000 Sawmill Rd
- 000000 Sawmill Rd
- 1031 S Road 237
- 0 S Court Ave
- 771 E Phillips Rd
- 3782 E Bacon Ridge Rd
- 0 Indiana 64 Unit 202509106
- 2723 S Lively Rd
- 0 S Bogard Hollow Rd
- 0 N Browns Rd
- 2759 E County Road 1025 S
- 7.542 AC Indiana 37
- 8019 Limestone Ridge Way Lot 11
- 4 Indiana 237
