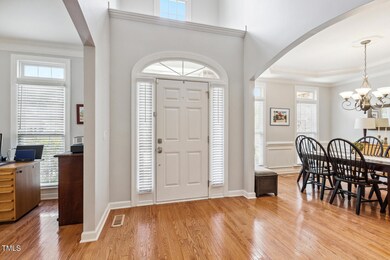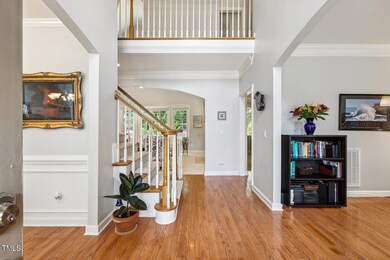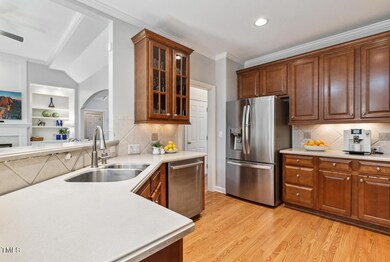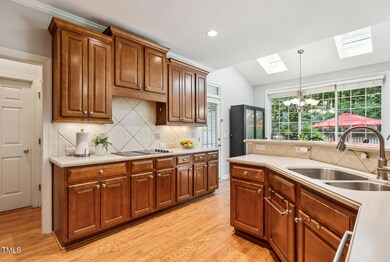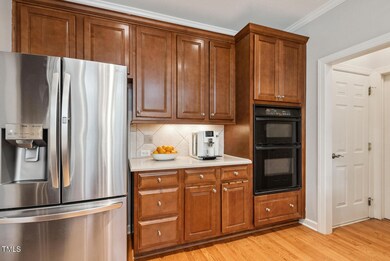
411 Selwood Place Cary, NC 27519
Cary Park NeighborhoodHighlights
- Open Floorplan
- Clubhouse
- Transitional Architecture
- Hortons Creek Elementary Rated A
- Recreation Room
- Wood Flooring
About This Home
As of November 2024Discover quaility throughout, in this executive-style brick home, built by renowned builder John Wieland, this residence showcases the Vanguard floor plan, offering a perfect blend of luxury and comfort. Step inside to find a grand foyer adorned with gleaming hardwood floors and soaring high ceilings, setting the tone for the spacious interiors. The chef-inspired kitchen is a culinary delight, featuring stainless steel appliances, crowned cabinets with under-mount lighting, a pantry, and a sunlit breakfast area highlighted by two skylights. Entertain guests in the inviting family room, complete with a gas fireplace flanked by custom-built bookcases. Host formal dinners in the elegant dining room boasting a tray ceiling and stylish wainscoting or utilize the living room as a private home office. Accommodations abound with a main floor guest bedroom and bath, alongside a convenient laundry room furnished with cabinets and a utility sink. Retreat to the luxurious owner's suite upstairs, boasting a sitting room, tray ceiling, dual walk-in closets, and a spa-like bath featuring two vanities, a jacuzzi tub, and a tiled walk-in shower. Bedroom #3 offers private bath, while Bedrooms #4 and #5 share a Jack-n-Jill bath, providing ample space for family and guests. A spacious bonus room completes the second floor, ideal for recreation or relaxation. The finished lower level is an entertainer's dream, offering a versatile layout with a rec room, game room, and an area pre-plumbed for a wet bar, accompanied by abundant storage space. Enjoy outdoor living at its finest with a screened porch overlooking a patio and a fenced backyard with serene, wooded views, ensuring privacy and tranquility. Cary Park amenities include a clubhouse, pool (separate fee), playground, volleyball court, playing field, and a covered picnic shelter. Conveniently located near Cary Park Town Center, Publix, Whole Foods, Parkside Town Commons, Thomas Brooks Park and Soccer Field, and with easy access to Hwy 55 and The Triangle Expressway, this home offers the epitome of suburban luxury living.
Home Details
Home Type
- Single Family
Est. Annual Taxes
- $8,307
Year Built
- Built in 2002
Lot Details
- 0.25 Acre Lot
- Southeast Facing Home
- Wrought Iron Fence
- Landscaped
- Native Plants
- Back Yard Fenced and Front Yard
- Property is zoned R8P
HOA Fees
- $43 Monthly HOA Fees
Parking
- 2 Car Attached Garage
- Side Facing Garage
Home Design
- Transitional Architecture
- Traditional Architecture
- Brick Exterior Construction
- Raised Foundation
- Shingle Roof
Interior Spaces
- 2-Story Property
- Open Floorplan
- Bookcases
- Crown Molding
- Tray Ceiling
- High Ceiling
- Ceiling Fan
- Skylights
- Recessed Lighting
- Gas Log Fireplace
- Entrance Foyer
- Family Room with Fireplace
- Breakfast Room
- Dining Room
- Home Office
- Recreation Room
- Bonus Room
- Game Room
- Screened Porch
- Pull Down Stairs to Attic
Kitchen
- Eat-In Kitchen
- Built-In Oven
- Electric Cooktop
- Microwave
- Dishwasher
- Stainless Steel Appliances
Flooring
- Wood
- Carpet
- Tile
Bedrooms and Bathrooms
- 5 Bedrooms
- Main Floor Bedroom
- Walk-In Closet
- 5 Full Bathrooms
- Double Vanity
- Private Water Closet
- Whirlpool Bathtub
- Separate Shower in Primary Bathroom
- Bathtub with Shower
- Walk-in Shower
Laundry
- Laundry Room
- Laundry on main level
- Sink Near Laundry
Partially Finished Basement
- Walk-Out Basement
- Interior and Exterior Basement Entry
- Natural lighting in basement
Outdoor Features
- Patio
Schools
- Wake County Schools Elementary And Middle School
- Wake County Schools High School
Utilities
- Forced Air Heating and Cooling System
- Water Heater
Listing and Financial Details
- Assessor Parcel Number 0725731561
Community Details
Overview
- Association fees include ground maintenance
- Elite Management Association, Phone Number (919) 233-7660
- Built by JOHN WIELAND
- Cary Park Subdivision, The Vanguard Floorplan
- Pond Year Round
Amenities
- Picnic Area
- Clubhouse
Recreation
- Community Playground
- Community Pool
- Park
- Trails
Ownership History
Purchase Details
Home Financials for this Owner
Home Financials are based on the most recent Mortgage that was taken out on this home.Purchase Details
Home Financials for this Owner
Home Financials are based on the most recent Mortgage that was taken out on this home.Similar Homes in the area
Home Values in the Area
Average Home Value in this Area
Purchase History
| Date | Type | Sale Price | Title Company |
|---|---|---|---|
| Warranty Deed | $999,000 | None Listed On Document | |
| Warranty Deed | $447,000 | -- |
Mortgage History
| Date | Status | Loan Amount | Loan Type |
|---|---|---|---|
| Open | $599,400 | New Conventional | |
| Previous Owner | $270,000 | Unknown | |
| Previous Owner | $277,000 | Purchase Money Mortgage |
Property History
| Date | Event | Price | Change | Sq Ft Price |
|---|---|---|---|---|
| 11/25/2024 11/25/24 | Sold | $975,000 | -2.0% | $198 / Sq Ft |
| 10/20/2024 10/20/24 | Pending | -- | -- | -- |
| 10/07/2024 10/07/24 | For Sale | $995,000 | -0.4% | $203 / Sq Ft |
| 12/15/2023 12/15/23 | Off Market | $999,000 | -- | -- |
| 06/21/2023 06/21/23 | Sold | $999,000 | 0.0% | $224 / Sq Ft |
| 05/17/2023 05/17/23 | Pending | -- | -- | -- |
| 05/11/2023 05/11/23 | Price Changed | $999,000 | -5.6% | $224 / Sq Ft |
| 04/20/2023 04/20/23 | For Sale | $1,058,000 | -- | $237 / Sq Ft |
Tax History Compared to Growth
Tax History
| Year | Tax Paid | Tax Assessment Tax Assessment Total Assessment is a certain percentage of the fair market value that is determined by local assessors to be the total taxable value of land and additions on the property. | Land | Improvement |
|---|---|---|---|---|
| 2024 | $8,307 | $988,348 | $290,000 | $698,348 |
| 2023 | $5,598 | $556,681 | $110,000 | $446,681 |
| 2022 | $5,389 | $556,681 | $110,000 | $446,681 |
| 2021 | $5,165 | $544,470 | $110,000 | $434,470 |
| 2020 | $5,192 | $544,470 | $110,000 | $434,470 |
| 2019 | $5,689 | $529,483 | $110,000 | $419,483 |
| 2018 | $5,338 | $529,483 | $110,000 | $419,483 |
| 2017 | $5,130 | $529,483 | $110,000 | $419,483 |
| 2016 | $5,053 | $529,483 | $110,000 | $419,483 |
| 2015 | $5,759 | $582,935 | $114,000 | $468,935 |
| 2014 | $5,430 | $582,935 | $114,000 | $468,935 |
Agents Affiliated with this Home
-
Linda Trevor

Seller's Agent in 2024
Linda Trevor
Compass -- Cary
(919) 730-7746
13 in this area
991 Total Sales
-
May Huang

Buyer's Agent in 2024
May Huang
Choice Residential Real Estate
(919) 931-1007
2 in this area
65 Total Sales
-
Tian Zheng
T
Seller's Agent in 2023
Tian Zheng
Erichstar, Inc.
(919) 757-2925
1 in this area
29 Total Sales
-
Christine Knapp
C
Buyer's Agent in 2023
Christine Knapp
Compass -- Chapel Hill - Durham
(919) 307-9750
1 in this area
58 Total Sales
Map
Source: Doorify MLS
MLS Number: 10056966
APN: 0725.04-73-1561-000
- 534 Siltstone Place
- 315 Birdwood Ct
- 237 Northlands Dr
- 1045 Remington Oaks Cir
- 518 Emerald Downs Rd
- 1121 Brookhill Way
- 520 Camden Yards Way
- 151 Braeside Ct
- 1003 Waterford Lake Dr
- 706 Delta Downs Dr
- 1202 Waterford Lake Dr
- 3033 Remington Oaks Cir
- 202 Oxford Creek Rd
- 734 Portstewart Dr Unit 734
- 735 Portstewart Dr Unit 735
- 805 Alden Bridge Dr
- 933 Portstewart Dr Unit 933
- 412 Waterford Lake Dr Unit 412
- 115 Ballyliffen Ln
- 1742 Whirlaway Ct


