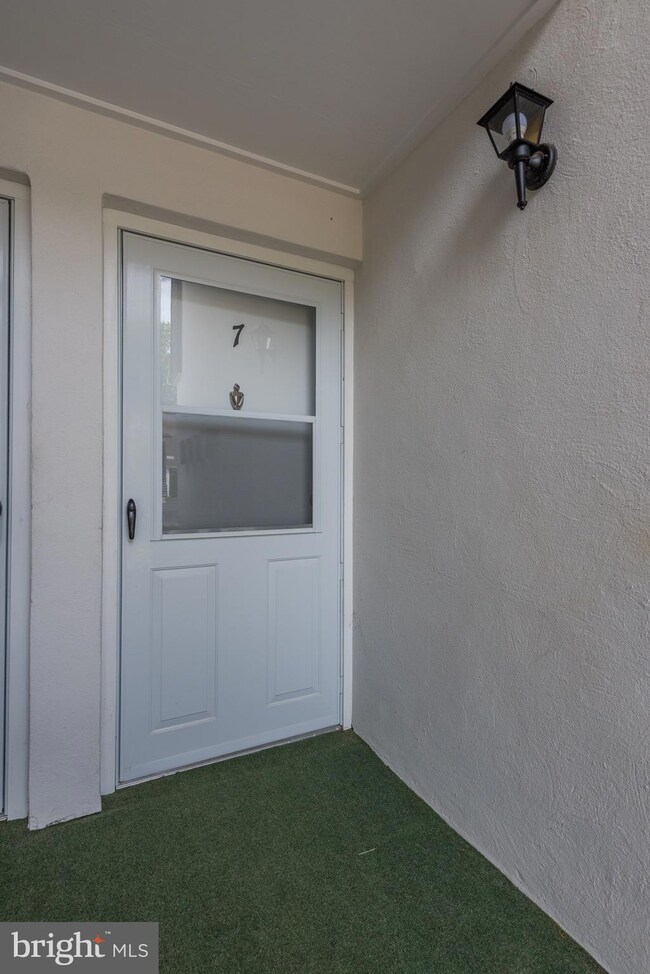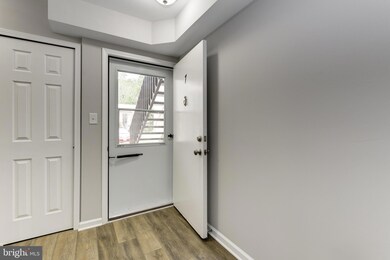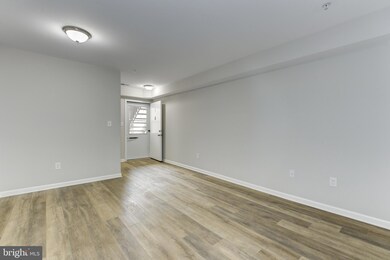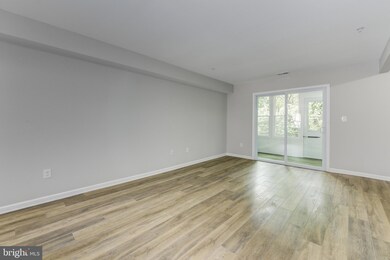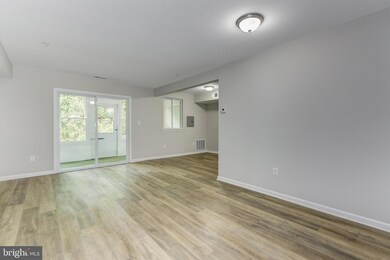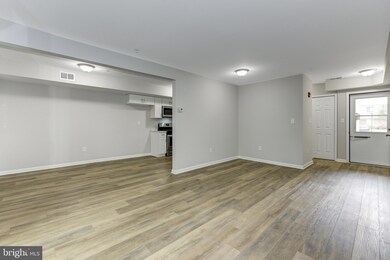
411 Stiles Ave Unit E7 Maple Shade, NJ 08052
Maple Shade Township NeighborhoodHighlights
- View of Trees or Woods
- Rambler Architecture
- Screened Porch
- Traditional Floor Plan
- Main Floor Bedroom
- Formal Dining Room
About This Home
As of July 2022New Renovations/ Construction Just Completed - this is Brand New and you get to be the FIRST to use everything! 1 Bedroom Condo on the Main Level with Assigned Parking and Plenty of Visitor Spots! New Upgraded Luxury Vinyl Flooring with Freshly Painted Neutral Walls and Ultra White Trim/Ceilings! Brand New Kitchen with Upgraded White Shaker Cabinets and Countertops with Stainless Steel Sink! All Brand New Stainless Steel Appliances, including a Five Burner Gas Range! Slider to the Enclosed Sunroom from the Living Room / Dining Room with Access to the Rear of the Unit / Backing to Woods! Large Bedroom with Double Lighted Walk-In Closets! New Upgraded Bathroom with Ceramic Surround with Upgraded Decorative Tile in Tub/Shower, New Upgraded Vanity, Ceramic Tile Floor and New Whisper Exhaust Fan! Laundry Area in Main Hall! New 6 Panel Interior Doors, New Gas Forced Air Heater, New Central Air, New Hot Water Tank and so much more that is NEW! Commuter's dream location with easy access to Routes 295, 38, 73, 130, NJ Turnpike and Bridges to Philly!
Last Agent to Sell the Property
BHHS Fox & Roach-Moorestown License #9912118 Listed on: 05/28/2022

Last Buyer's Agent
BHHS Fox & Roach-Moorestown License #9912118 Listed on: 05/28/2022

Property Details
Home Type
- Condominium
Est. Annual Taxes
- $4,040
Year Built
- Built in 1973 | Remodeled in 2022
HOA Fees
- $150 Monthly HOA Fees
Home Design
- Rambler Architecture
- Brick Exterior Construction
- Shingle Roof
Interior Spaces
- 798 Sq Ft Home
- Property has 2 Levels
- Traditional Floor Plan
- Sliding Doors
- Six Panel Doors
- Living Room
- Formal Dining Room
- Screened Porch
- Views of Woods
Kitchen
- Gas Oven or Range
- Built-In Microwave
- Dishwasher
- Stainless Steel Appliances
- Disposal
Flooring
- Ceramic Tile
- Luxury Vinyl Plank Tile
Bedrooms and Bathrooms
- 1 Main Level Bedroom
- En-Suite Primary Bedroom
- Walk-In Closet
- 1 Full Bathroom
- Bathtub with Shower
Laundry
- Laundry on main level
- Washer and Dryer Hookup
Parking
- Paved Parking
- Parking Lot
- 1 Assigned Parking Space
Schools
- Maude M. Wilkins Elementary School
- Ralph J. Steinhauer Elementary Middle School
- Maple Shade High School
Utilities
- Forced Air Heating and Cooling System
- Natural Gas Water Heater
Additional Features
- Screened Patio
- Property is in excellent condition
Listing and Financial Details
- Tax Lot 00003
- Assessor Parcel Number 19-00066-00003-C507
Community Details
Overview
- Association fees include common area maintenance, exterior building maintenance, lawn maintenance, snow removal, all ground fee, insurance, trash, water
- 12 Units
- Low-Rise Condominium
- Valley Glen Condo Association Condos
- Valley Glen Subdivision
- Property Manager
Amenities
- Community Storage Space
Pet Policy
- Breed Restrictions
Ownership History
Purchase Details
Home Financials for this Owner
Home Financials are based on the most recent Mortgage that was taken out on this home.Purchase Details
Home Financials for this Owner
Home Financials are based on the most recent Mortgage that was taken out on this home.Purchase Details
Home Financials for this Owner
Home Financials are based on the most recent Mortgage that was taken out on this home.Purchase Details
Similar Homes in Maple Shade, NJ
Home Values in the Area
Average Home Value in this Area
Purchase History
| Date | Type | Sale Price | Title Company |
|---|---|---|---|
| Bargain Sale Deed | $175,000 | Ridgway Michael S | |
| Bargain Sale Deed | $65,000 | North American Title Agency | |
| Deed | $50,000 | North American Title Agency | |
| Interfamily Deed Transfer | -- | None Available |
Mortgage History
| Date | Status | Loan Amount | Loan Type |
|---|---|---|---|
| Previous Owner | $52,000 | New Conventional | |
| Previous Owner | $41,000 | Unknown |
Property History
| Date | Event | Price | Change | Sq Ft Price |
|---|---|---|---|---|
| 07/29/2022 07/29/22 | Sold | $175,000 | 0.0% | $219 / Sq Ft |
| 06/13/2022 06/13/22 | Pending | -- | -- | -- |
| 05/28/2022 05/28/22 | For Sale | $175,000 | +250.0% | $219 / Sq Ft |
| 04/17/2015 04/17/15 | Sold | $50,000 | -28.1% | $83 / Sq Ft |
| 03/12/2015 03/12/15 | Pending | -- | -- | -- |
| 01/30/2015 01/30/15 | For Sale | $69,500 | -- | $115 / Sq Ft |
Tax History Compared to Growth
Tax History
| Year | Tax Paid | Tax Assessment Tax Assessment Total Assessment is a certain percentage of the fair market value that is determined by local assessors to be the total taxable value of land and additions on the property. | Land | Improvement |
|---|---|---|---|---|
| 2024 | $4,040 | $109,600 | $15,000 | $94,600 |
| 2023 | $4,040 | $109,600 | $15,000 | $94,600 |
| 2022 | $1,270 | $35,000 | $15,000 | $20,000 |
| 2021 | $1,258 | $35,000 | $15,000 | $20,000 |
| 2020 | $2,782 | $77,200 | $15,000 | $62,200 |
| 2019 | $2,680 | $77,200 | $15,000 | $62,200 |
| 2018 | $2,634 | $77,200 | $15,000 | $62,200 |
| 2017 | $2,603 | $77,200 | $15,000 | $62,200 |
| 2016 | $2,565 | $77,200 | $15,000 | $62,200 |
| 2015 | $2,259 | $77,200 | $15,000 | $62,200 |
| 2014 | $1,933 | $77,200 | $15,000 | $62,200 |
Agents Affiliated with this Home
-

Seller's Agent in 2022
Jennifer Cotton
BHHS Fox & Roach
(856) 745-8724
49 in this area
170 Total Sales
-

Seller's Agent in 2015
Rita Miloshevsky
Peze & Associates
(856) 776-9606
22 in this area
56 Total Sales
Map
Source: Bright MLS
MLS Number: NJBL2026450
APN: 19-00066-0000-00003-0000-C507
- 431 E Park Ave
- 411 N Stiles Ave Unit C2
- 124 Stiles Ave
- 105 Mecray Ln
- 63 Mecray Ln
- 15 S Pine Ave
- 218 E Germantown Ave
- 637 N Maple Ave
- 504 N Lincoln Ave
- 51 S Pine Ave
- 630 N Lenola Rd
- 78 S Poplar Ave
- 102 S Poplar Ave
- 437 E Mill Rd
- 41 N Clinton Ave
- 7 Errickson Ave
- 105 N Coles Ave
- 231 S Forklanding Rd
- 100 Errickson Ave
- 30 Orchard Ave

