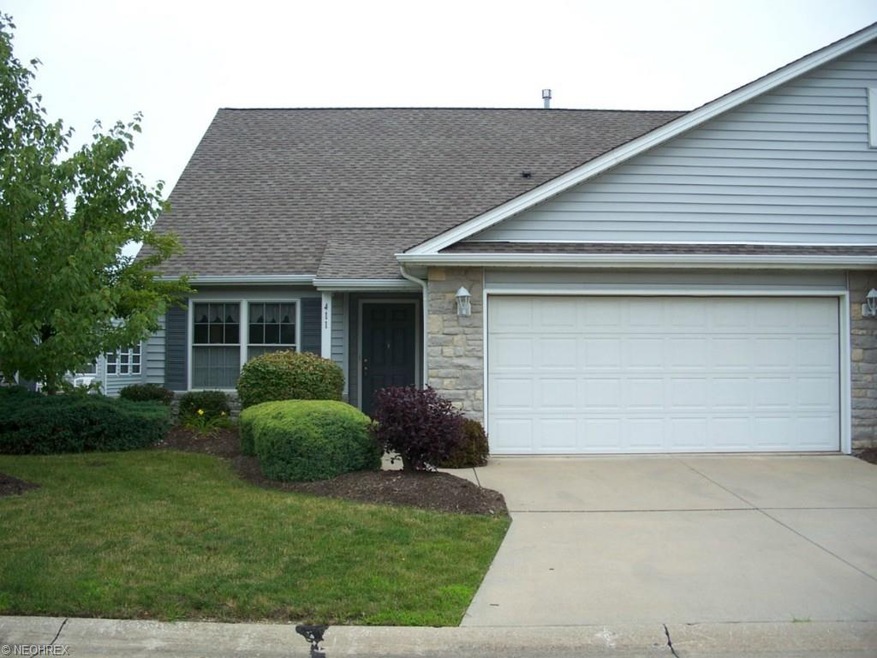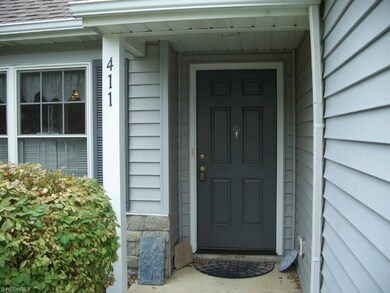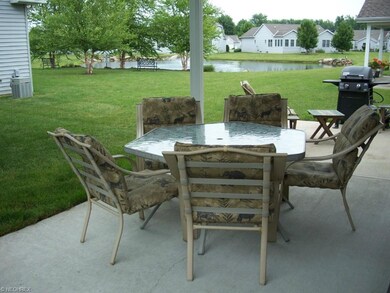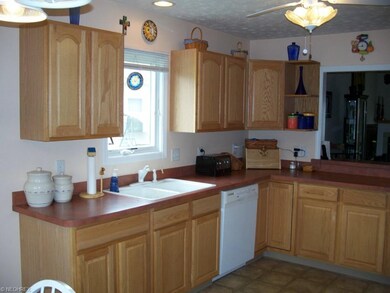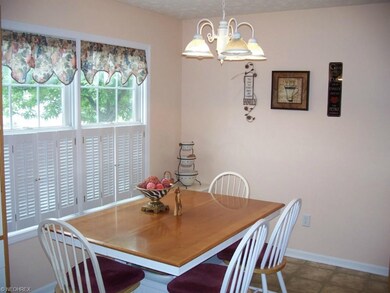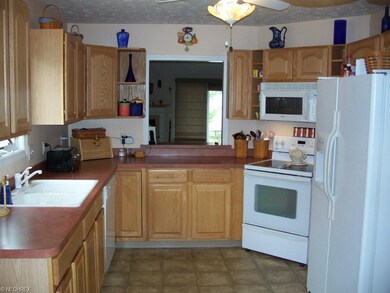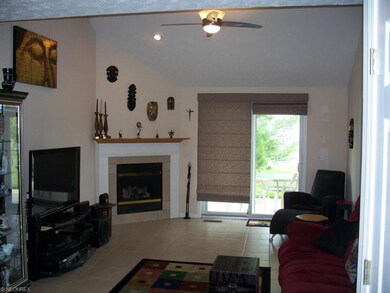
411 Stonehedge Dr Unit 94 Elyria, OH 44035
Highlights
- View of Trees or Woods
- Lake Privileges
- 1 Fireplace
- Midview West Elementary School Rated 9+
- Cape Cod Architecture
- 2 Car Attached Garage
About This Home
As of January 2025Not a Drive by! Come in and feel right at home in this beautifully maintained 2/3 Bedroom,2.5 Bath Condo home. Almost 2,000 sq ft., this home features many upgrades including ceramic tile, master suite with 2 closets, one walk-in, spa tub, shower and 2 sinks, open upstairs loft, covered patio and premium lake view lot. The upstairs suite features an oversized bedroom with office area, 2 closets, one walk in and your own private full bath. This perfect location is next to the community center and additional parking lot. Never again do you have to mow the lawn or shovel snow.Just sit back and relax on your patio outside, or by your fireplace inside. All this and more can be yours. Book your showing today.
Last Agent to Sell the Property
James Petro
Deleted Agent License #2004022295 Listed on: 07/14/2014
Property Details
Home Type
- Condominium
Est. Annual Taxes
- $1,972
Year Built
- Built in 2003
HOA Fees
- $229 Monthly HOA Fees
Home Design
- Cape Cod Architecture
- Asphalt Roof
- Stone Siding
- Vinyl Construction Material
Interior Spaces
- 1,998 Sq Ft Home
- 2-Story Property
- 1 Fireplace
- Views of Woods
Kitchen
- Built-In Oven
- Range
- Microwave
- Dishwasher
- Disposal
Bedrooms and Bathrooms
- 3 Bedrooms
Laundry
- Dryer
- Washer
Home Security
Parking
- 2 Car Attached Garage
- Garage Door Opener
Utilities
- Forced Air Heating and Cooling System
- Heating System Uses Gas
Additional Features
- Lake Privileges
- South Facing Home
Listing and Financial Details
- Assessor Parcel Number 10-00-005-758-006
Community Details
Overview
- Association fees include insurance, exterior building, landscaping, property management, reserve fund, snow removal
- Stonehedge Condo Community
Additional Features
- Common Area
- Carbon Monoxide Detectors
Ownership History
Purchase Details
Home Financials for this Owner
Home Financials are based on the most recent Mortgage that was taken out on this home.Purchase Details
Home Financials for this Owner
Home Financials are based on the most recent Mortgage that was taken out on this home.Purchase Details
Home Financials for this Owner
Home Financials are based on the most recent Mortgage that was taken out on this home.Similar Homes in Elyria, OH
Home Values in the Area
Average Home Value in this Area
Purchase History
| Date | Type | Sale Price | Title Company |
|---|---|---|---|
| Deed | $230,000 | Guardian Title | |
| Survivorship Deed | $140,000 | None Available | |
| Limited Warranty Deed | $157,000 | Lorain County Title Co Inc | |
| Corporate Deed | -- | Lorain County Title Co Inc |
Mortgage History
| Date | Status | Loan Amount | Loan Type |
|---|---|---|---|
| Open | $45,000 | New Conventional | |
| Previous Owner | $125,600 | Purchase Money Mortgage |
Property History
| Date | Event | Price | Change | Sq Ft Price |
|---|---|---|---|---|
| 01/30/2025 01/30/25 | Sold | $230,000 | -4.0% | $118 / Sq Ft |
| 01/06/2025 01/06/25 | Pending | -- | -- | -- |
| 12/22/2024 12/22/24 | For Sale | $239,500 | +71.1% | $123 / Sq Ft |
| 10/23/2014 10/23/14 | Sold | $140,000 | -5.2% | $70 / Sq Ft |
| 10/02/2014 10/02/14 | Pending | -- | -- | -- |
| 07/14/2014 07/14/14 | For Sale | $147,700 | -- | $74 / Sq Ft |
Tax History Compared to Growth
Tax History
| Year | Tax Paid | Tax Assessment Tax Assessment Total Assessment is a certain percentage of the fair market value that is determined by local assessors to be the total taxable value of land and additions on the property. | Land | Improvement |
|---|---|---|---|---|
| 2024 | $2,495 | $68,607 | $11,375 | $57,232 |
| 2023 | $2,048 | $53,540 | $9,681 | $43,859 |
| 2022 | $2,061 | $53,540 | $9,681 | $43,859 |
| 2021 | $2,068 | $53,540 | $9,680 | $43,860 |
| 2020 | $1,919 | $47,430 | $8,580 | $38,850 |
| 2019 | $1,912 | $47,430 | $8,580 | $38,850 |
| 2018 | $1,935 | $47,430 | $8,580 | $38,850 |
| 2017 | $1,939 | $44,570 | $7,210 | $37,360 |
| 2016 | $1,938 | $44,570 | $7,210 | $37,360 |
| 2015 | $2,425 | $44,570 | $7,210 | $37,360 |
| 2014 | $1,913 | $43,270 | $7,000 | $36,270 |
| 2013 | $1,972 | $43,270 | $7,000 | $36,270 |
Agents Affiliated with this Home
-
Tammy Koleski

Seller's Agent in 2025
Tammy Koleski
Howard Hanna
(440) 935-4910
124 in this area
296 Total Sales
-
Mathew Chase

Buyer's Agent in 2025
Mathew Chase
Keller Williams Greater Metropolitan
(440) 452-2000
88 in this area
779 Total Sales
-
Tyler Sommer

Buyer Co-Listing Agent in 2025
Tyler Sommer
Keller Williams Greater Metropolitan
(216) 317-0057
2 in this area
18 Total Sales
-
J
Seller's Agent in 2014
James Petro
Deleted Agent
-
Christopher Frederick

Buyer's Agent in 2014
Christopher Frederick
Coldwell Banker Schmidt Realty
(216) 210-7653
65 in this area
679 Total Sales
Map
Source: MLS Now
MLS Number: 3636911
APN: 10-00-005-758-006
- 126 Bears Paw Unit 122
- 121 Oakley Green Dr Unit 13
- 134 Oakley Green Dr Unit 16
- 134 California Dr
- 827 Meadow Lake Dr
- 806 Meadow Lake Dr
- 120 Willow Way
- 819 Meadow Lake Dr
- 822 Meadow Lake Dr
- 823 Meadow Lake Dr
- 835 Meadow Lake Dr
- 9996 E River Rd
- Oleander Plan at Harvest Meadows
- Goldenrod Plan at Harvest Meadows
- Bluebell Plan at Harvest Meadows
- Forsythia Plan at Harvest Meadows
- Daffodil Plan at Harvest Meadows
- Water Lily Plan at Harvest Meadows
- 608 Cedarwood Trail
- 102 Timber Ridge Dr
