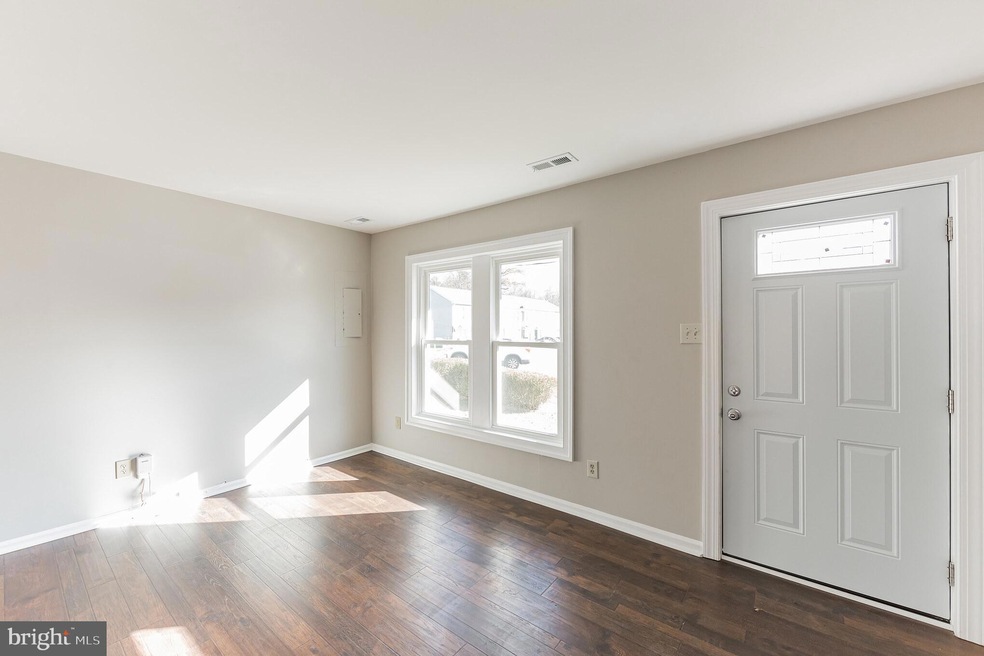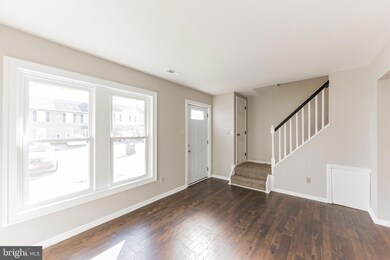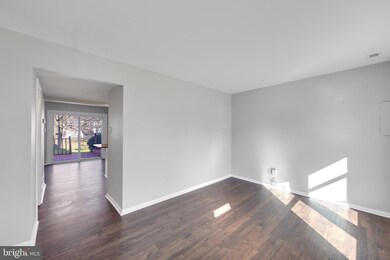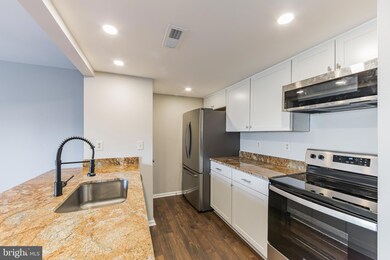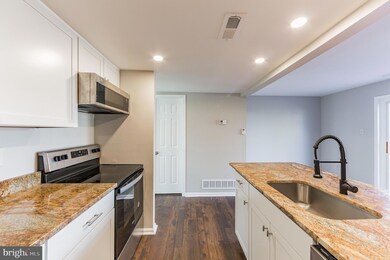
411 Strathaven Ct Newark, DE 19702
Highlights
- Colonial Architecture
- Attic
- Butlers Pantry
- Deck
- Community Pool
- Back, Front, and Side Yard
About This Home
As of January 2023Absolutely stunning end unit townhome in populat Glasgow Pines completely updated from top to bottom, ready for a new owner! New floors throughout, New bathroom, Completely updated kitchen with new cabinets and new stainless appliances with an upgraded granit counter top. New light fixtures and doors through out. Sliding glass doors lead to a huge fenced in yard comple with deck for your ourdoor entertainment and activities. Located close to shopping, recreation and major routes for easy commute to Wilmington, Philadelphia, Baltimore or Southern Delaware.
Last Agent to Sell the Property
Long & Foster Real Estate, Inc. License #RS212781L Listed on: 11/29/2022

Townhouse Details
Home Type
- Townhome
Est. Annual Taxes
- $1,640
Year Built
- Built in 1988 | Remodeled in 2022
Lot Details
- 2,684 Sq Ft Lot
- Lot Dimensions are 21.00 x 122.80
- Back, Front, and Side Yard
HOA Fees
- $13 Monthly HOA Fees
Parking
- 2 Parking Spaces
Home Design
- Colonial Architecture
- Brick Exterior Construction
- Slab Foundation
- Pitched Roof
- Vinyl Siding
Interior Spaces
- 1,150 Sq Ft Home
- Property has 2 Levels
- Ceiling Fan
- Family Room
- Living Room
- Attic
Kitchen
- Butlers Pantry
- Self-Cleaning Oven
- Built-In Microwave
- Dishwasher
- Kitchen Island
Flooring
- Wall to Wall Carpet
- Tile or Brick
- Vinyl
Bedrooms and Bathrooms
- 3 Bedrooms
- En-Suite Primary Bedroom
Laundry
- Laundry Room
- Laundry on upper level
Schools
- Keene Elementary School
- Gauger-Cobbs Middle School
- Glasgow High School
Utilities
- Forced Air Heating and Cooling System
- Back Up Electric Heat Pump System
- 100 Amp Service
- Electric Water Heater
- Cable TV Available
Additional Features
- Deck
- Suburban Location
Listing and Financial Details
- Tax Lot 081
- Assessor Parcel Number 1102330081
Community Details
Overview
- Association fees include common area maintenance, snow removal
- Glasgow Pines Subdivision
Recreation
- Community Pool
Pet Policy
- Pets Allowed
Ownership History
Purchase Details
Home Financials for this Owner
Home Financials are based on the most recent Mortgage that was taken out on this home.Purchase Details
Similar Homes in Newark, DE
Home Values in the Area
Average Home Value in this Area
Purchase History
| Date | Type | Sale Price | Title Company |
|---|---|---|---|
| Deed | -- | -- | |
| Deed | $74,900 | -- |
Mortgage History
| Date | Status | Loan Amount | Loan Type |
|---|---|---|---|
| Open | $194,000 | New Conventional | |
| Previous Owner | $86,795 | New Conventional | |
| Previous Owner | $23,900 | Credit Line Revolving | |
| Previous Owner | $98,400 | New Conventional | |
| Closed | $5,820 | No Value Available |
Property History
| Date | Event | Price | Change | Sq Ft Price |
|---|---|---|---|---|
| 01/12/2023 01/12/23 | Sold | $200,000 | 0.0% | $174 / Sq Ft |
| 12/05/2022 12/05/22 | Pending | -- | -- | -- |
| 12/04/2022 12/04/22 | Off Market | $200,000 | -- | -- |
| 11/29/2022 11/29/22 | For Sale | $185,000 | -- | $161 / Sq Ft |
Tax History Compared to Growth
Tax History
| Year | Tax Paid | Tax Assessment Tax Assessment Total Assessment is a certain percentage of the fair market value that is determined by local assessors to be the total taxable value of land and additions on the property. | Land | Improvement |
|---|---|---|---|---|
| 2024 | $1,745 | $39,700 | $5,500 | $34,200 |
| 2023 | $1,699 | $39,700 | $5,500 | $34,200 |
| 2022 | $1,687 | $39,700 | $5,500 | $34,200 |
| 2021 | $1,651 | $39,700 | $5,500 | $34,200 |
| 2020 | $1,606 | $39,700 | $5,500 | $34,200 |
| 2019 | $2,463 | $39,700 | $5,500 | $34,200 |
| 2018 | $1,392 | $39,700 | $5,500 | $34,200 |
| 2017 | $1,344 | $39,700 | $5,500 | $34,200 |
| 2016 | $1,334 | $39,700 | $5,500 | $34,200 |
| 2015 | $1,220 | $39,700 | $5,500 | $34,200 |
| 2014 | $1,220 | $39,700 | $5,500 | $34,200 |
Agents Affiliated with this Home
-
Victoria Lawson

Seller's Agent in 2023
Victoria Lawson
Long & Foster
(302) 743-2925
5 in this area
150 Total Sales
-
Katina Geralis

Buyer's Agent in 2023
Katina Geralis
EXP Realty, LLC
(302) 383-5412
18 in this area
549 Total Sales
-
Ron Lample

Buyer Co-Listing Agent in 2023
Ron Lample
EXP Realty, LLC
(484) 667-1472
4 in this area
86 Total Sales
Map
Source: Bright MLS
MLS Number: DENC2035166
APN: 11-023.30-081
- 2 Hawkesbury Ct
- 16 Barberry Ct Unit A016
- 852 Hastings Ct
- 6 Heather Place
- 105 Hedgewick Dr
- 1791 Pulaski Hwy
- 77 Mahopac Dr
- 208 Yosemite Dr
- 116 Lake Arrowhead Cir
- 7 Forest Glen Ct
- 6 Pimlico Ln
- 4 Monferrato Ct
- 685 Corsica Ave
- 10 Bradley Dr
- 325 Jacobs Loop
- 337 Jacobs Loop Unit 17
- 118 Milano Dr
- 5 W Samantha Ct
- 1906 Bellac Way
- Aria Plan at French Park Townhomes
