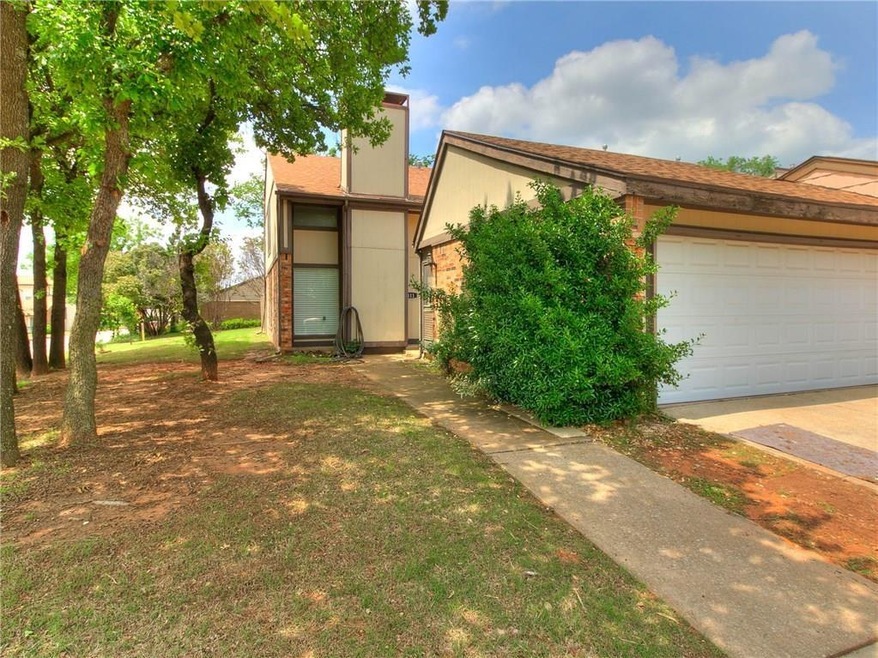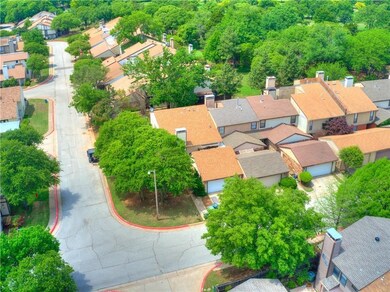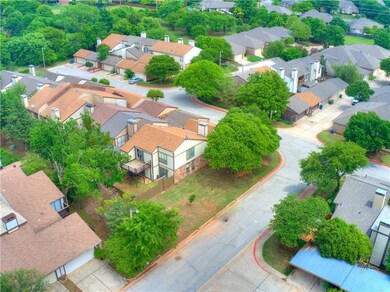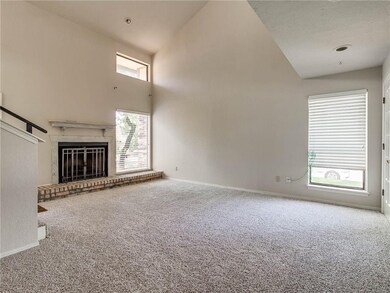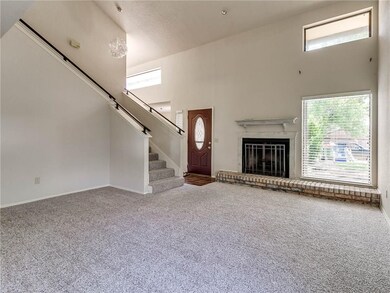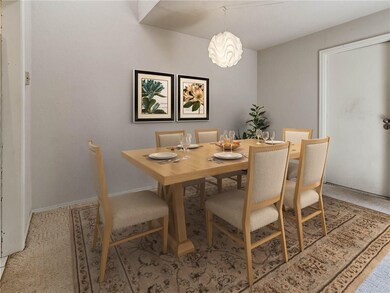
411 Sundance Ln Edmond, OK 73034
Kickingbird NeighborhoodHighlights
- Contemporary Architecture
- Bonus Room
- 2 Car Attached Garage
- Northern Hills Elementary School Rated A
- Balcony
- Interior Lot
About This Home
As of April 2020Beautiful Townhouse within walking distance to UCO. Agreeable floor plan consisting of 3 bedrooms, 2.5 bathrooms. This location is close to shopping, schools, entertainment, and restaurants. Lots of potential as an Investment opportunity or personal residence. Following Improvements made: October 2019 (new HVAC upstairs), Summer 2019 (new carpet & pad throughout, updated interior & exterior paint, Front patio/porch re-surfaced, garage floor painted, fogged windows & sliding doors replaced). Home features large rooms and space to entertain. Living is 2 stories tall and features a gas log fireplace & bar area. Living is open to dining room and pass-through to kitchen with ample cabinet space & granite counter tops. Master suite includes private walk out covered patio, his/hers vanities, & large walk-in closet. The 2nd & 3rd bedrooms are upstairs and share a bathroom. Bedroom 3 has a walkout balcony. Community includes HOA Pool & Recreational facility. Buyer to verify Schools.
Townhouse Details
Home Type
- Townhome
Est. Annual Taxes
- $2,137
Year Built
- Built in 1980
Lot Details
- 2,701 Sq Ft Lot
- East Facing Home
- Wood Fence
HOA Fees
- $77 Monthly HOA Fees
Parking
- 2 Car Attached Garage
Home Design
- Contemporary Architecture
- Traditional Architecture
- Brick Frame
- Composition Roof
- Stone Veneer
Interior Spaces
- 2,422 Sq Ft Home
- 2-Story Property
- Gas Log Fireplace
- Bonus Room
Flooring
- Carpet
- Tile
Bedrooms and Bathrooms
- 3 Bedrooms
Schools
- Northern Hills Elementary School
- Sequoyah Middle School
- North High School
Additional Features
- Balcony
- Central Heating and Cooling System
Community Details
- Association fees include greenbelt, pool, rec facility
- Mandatory home owners association
Listing and Financial Details
- Legal Lot and Block 1 / 30
Ownership History
Purchase Details
Home Financials for this Owner
Home Financials are based on the most recent Mortgage that was taken out on this home.Purchase Details
Home Financials for this Owner
Home Financials are based on the most recent Mortgage that was taken out on this home.Purchase Details
Similar Home in Edmond, OK
Home Values in the Area
Average Home Value in this Area
Purchase History
| Date | Type | Sale Price | Title Company |
|---|---|---|---|
| Warranty Deed | $158,000 | Oklahoma City Abstract & Ttl | |
| Warranty Deed | $142,500 | Capitol Abstract & Title Co | |
| Warranty Deed | $94,000 | -- |
Mortgage History
| Date | Status | Loan Amount | Loan Type |
|---|---|---|---|
| Open | $153,733 | FHA | |
| Closed | $155,138 | FHA | |
| Previous Owner | $114,000 | New Conventional |
Property History
| Date | Event | Price | Change | Sq Ft Price |
|---|---|---|---|---|
| 04/03/2020 04/03/20 | Sold | $158,000 | -7.0% | $65 / Sq Ft |
| 02/15/2020 02/15/20 | Pending | -- | -- | -- |
| 01/01/2020 01/01/20 | For Sale | $169,900 | +19.2% | $70 / Sq Ft |
| 10/24/2014 10/24/14 | Sold | $142,500 | -13.6% | $59 / Sq Ft |
| 09/08/2014 09/08/14 | Pending | -- | -- | -- |
| 07/08/2014 07/08/14 | For Sale | $165,000 | -- | $68 / Sq Ft |
Tax History Compared to Growth
Tax History
| Year | Tax Paid | Tax Assessment Tax Assessment Total Assessment is a certain percentage of the fair market value that is determined by local assessors to be the total taxable value of land and additions on the property. | Land | Improvement |
|---|---|---|---|---|
| 2024 | $2,137 | $21,526 | $2,654 | $18,872 |
| 2023 | $2,137 | $20,501 | $2,016 | $18,485 |
| 2022 | $2,043 | $19,525 | $2,390 | $17,135 |
| 2021 | $1,953 | $18,755 | $2,390 | $16,365 |
| 2020 | $1,896 | $17,985 | $2,390 | $15,595 |
| 2019 | $1,823 | $17,209 | $2,071 | $15,138 |
| 2018 | $1,746 | $16,390 | $0 | $0 |
| 2017 | $1,832 | $17,269 | $2,138 | $15,131 |
| 2016 | $1,772 | $16,746 | $2,138 | $14,608 |
| 2015 | $1,744 | $16,496 | $2,075 | $14,421 |
| 2014 | $1,626 | $16,404 | $2,075 | $14,329 |
Agents Affiliated with this Home
-

Seller's Agent in 2020
Tempe Perreira
McGraw REALTORS (BO)
(405) 822-0100
1 in this area
152 Total Sales
-

Seller Co-Listing Agent in 2020
Leslie Berndt
McGraw REALTORS (BO)
(405) 642-4780
1 in this area
140 Total Sales
-

Buyer's Agent in 2020
Jilian Gardner
ERA Courtyard Real Estate
(405) 503-7389
364 Total Sales
-
D
Seller's Agent in 2014
Danny McHenry
Metro First Realty
Map
Source: MLSOK
MLS Number: 894699
APN: 182262710
- 417 Sundance Ln
- 400 Timberwind Rd
- 405 Timberwind Rd
- 4716 Moulin Rd
- 5700 Moulin Dr
- 5716 Moulin Dr
- 1720 Tenbears Rd
- 1707 Tenbears Rd
- 213 Hanover Dr
- 2200 Hanover Ln
- 2500 Huntwick Dr
- 705 N Creek Dr
- 300 Crown Colony Rd
- 904 Carfax Rd
- 908 Carfax Rd
- 1912 Nighthawk Dr
- 1413 Carfax Rd
- 1401 Faircloud Ct
- 601 Knights Bridge Rd
- 1504 Canary Place
