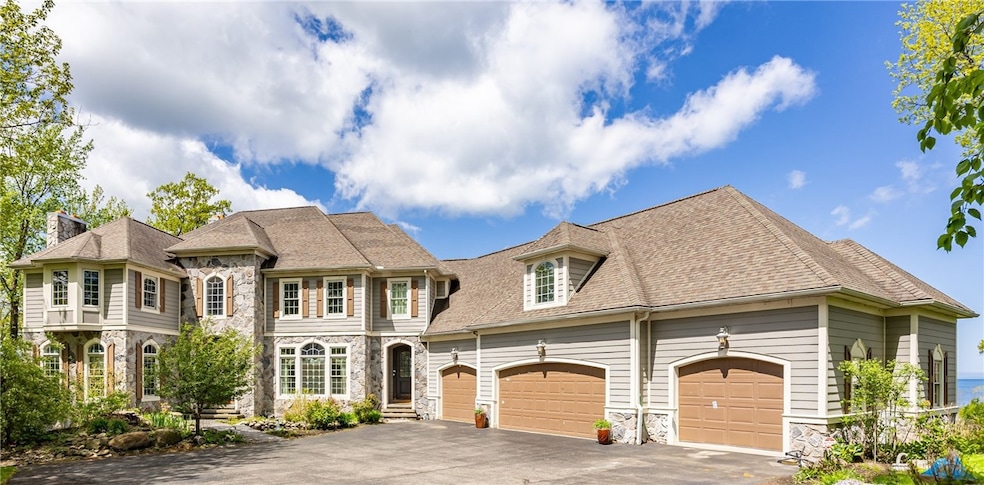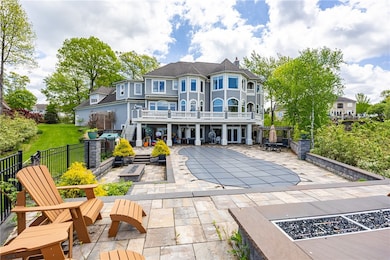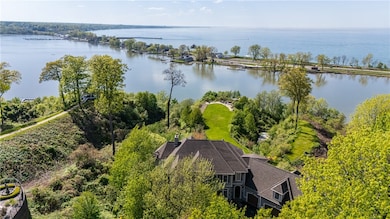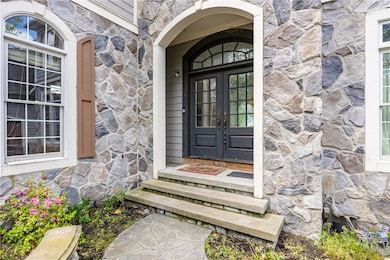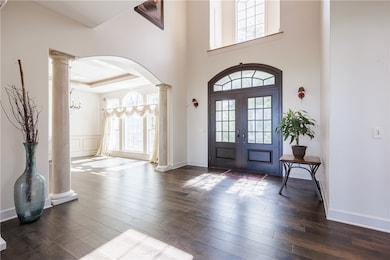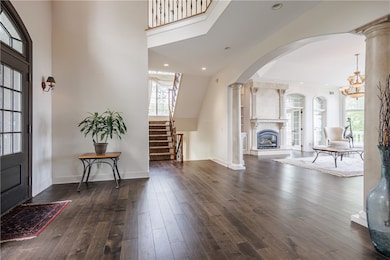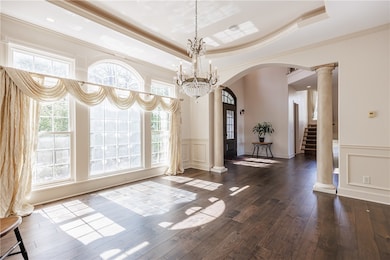411 Sundance Trail Webster, NY 14580
Estimated payment $13,724/month
Highlights
- Beach Access
- 1.48 Acre Lot
- Maid or Guest Quarters
- Willink Middle School Rated A-
- Colonial Architecture
- Recreation Room
About This Home
UNPRECEDENTED CHATEAU STYLE 7,483 SF WATERFRONT MANSION IN THE BLUFFS WITH COMMANDING *TRIPLE-LAYERED* 180 DEGREE WATER VIEWS!! CREME DE LA CREME VIEWS & 112 FEET OF BEACH FRONTAGE PLUS OUTDOORS SPACES THAT CANNOT BE COMPARED!!! NOTHING QUITE LIKE THIS IN ALL OF WESTERN NEW YORK! DON’T GET VERTIGO TAKING IN THOSE MUTILAYERED VIEWS OF YOUR CUSTOM POOL WITH WATER FEATURES, THE IRONDEQUOIT BAY, AND LAKE ONTARIO!!! ON A CLEAR DAY SEE ALL THE WAY TO THE CHARLOTTE PIER & BEYOND!
*TRI*LEVEL* LUXURY AWAITS INSIDE YOU ON THREE STUNNING FINISHED FLOORS! MULTIPLE OUTDOOR SPACES, INGROUND CUSTOM SALTWATER FIBERGLASS POOL SURROUNDED BY MASSIVE STONE PATIO W/ CUSTOM PERGOLA’D GRILL/KITCHEN/BAR AREA, & 2 CUSTOM FIREPITS – ONE SUNKEN & ONE ELEVATED OVER A WATER FEATURE & OVERLOOKS THOSE VIEWS! HOT TUB, MULTIPLE, LEVEL GRASSY AREAS WITH 2 MORE FIREPITS 1 WOOD, 1 GAS, TRAILS TO WATER/BEACH, WALKWAY TO COMMUNITY GAZEBO, BOAT DOCK W/ BOAT & JET SKI SLIPS!
GET LOST & AMAZED INSIDE - CURRENT OWNER RENOVATED GOURMET KITCHEN W/ QUARTZ, GLASS, & MARBLE, WAVY GLASS CUSTOM RECESSED CABINETS, & THE ENTIRE LOWER LEVEL! ENTERTERTAIN FOODIES WITH GIGANTIC ISLAND, WINE/COFFEEE BAR W/ WINE CHILLER & STORAGE, & WALK IN BUTLER PANTRY! LIBRARY WITH 1⁄2 BATH, DINING ROOM, MUD ROOM AT SIDE DOOR, POWDER BATH AND QUADRUPLE BAY HEATED GARAGE!
STUNNING VIEWS FROM GREAT ROOM, KITCHEN, BUTLER PANTRY, OCTAGONAL OFFICE, AND HUGE DECK– AND THAT’S JUST THE FIRST FLOOR!
SECOND STORY HAS 5 BEDROOMS, 4 BATHS, AND THEATER/MUSIC ROOM! PRIMARY SUITE HAS SWEEPING VIEWS, DUAL CLOSETS, BATH WITH WATER CLOSET/DUAL VANITIES/SEP TUB, & CONNECTION TO OFFICE/NURSERY/LOUNGE!
LOWER LEVEL WAS CONSTRUCTED BY CURRENT OWNER - HUGE ENTERTAINMENT SPACE, KITCHEN, GAME SPACE, DINING SPACE, BEDROOM, BATHROOM, WORK OUT ROOM, BEAUTY SALON, STAIR ACCESS TO THE GARAGE, & STORAGE SPACES! HATE STAIRS? USE YOUR PRIVATE ELEVATOR TO ACCESS ALL THREE FLOORS!
ELEVATED CUSTOM DETAILS INCLUDES COFFERED AND TRAY CEILINGS, CURVED EDGED WALL CONSTRUCTION, RADIANT FLOORS *ON EVERY FLOOR & EVERY SURFACE*, BUILT-INS – MUST BE SEEN TO COMPREHEND! (TOTAL SF BASED ON RECORD + ADDT'L LOWER LEVEL 1,760 SF PER SELLER)
Listing Agent
Listing by Howard Hanna Brokerage Phone: 585-400-4000 License #30CR0701689 Listed on: 05/24/2025

Home Details
Home Type
- Single Family
Est. Annual Taxes
- $36,939
Year Built
- Built in 2001
Lot Details
- 1.48 Acre Lot
- Lot Dimensions are 15x200
- Irregular Lot
- Wooded Lot
HOA Fees
- $100 Monthly HOA Fees
Parking
- 4.5 Car Attached Garage
- Parking Storage or Cabinetry
- Driveway
Home Design
- Colonial Architecture
- Block Foundation
- Vinyl Siding
- Stone
Interior Spaces
- 7,483 Sq Ft Home
- 2-Story Property
- Wet Bar
- Cathedral Ceiling
- Ceiling Fan
- Window Treatments
- Mud Room
- Entrance Foyer
- Great Room
- Family Room
- Formal Dining Room
- Home Office
- Library
- Recreation Room
- Bonus Room
- Storage Room
- Home Gym
- Property Views
Kitchen
- Breakfast Area or Nook
- Eat-In Kitchen
- Breakfast Bar
- Walk-In Pantry
- Built-In Convection Oven
- Gas Oven
- Built-In Range
- Microwave
- Freezer
- Dishwasher
- Wine Cooler
- Kitchen Island
- Granite Countertops
- Disposal
Flooring
- Wood
- Carpet
- Radiant Floor
- Laminate
- Ceramic Tile
Bedrooms and Bathrooms
- 6 Bedrooms
- En-Suite Primary Bedroom
- Maid or Guest Quarters
- Hydromassage or Jetted Bathtub
Laundry
- Laundry Room
- Laundry on main level
Finished Basement
- Walk-Out Basement
- Sump Pump
- Basement Window Egress
Outdoor Features
- Beach Access
Utilities
- Cooling Available
- Heating System Uses Gas
- Radiant Heating System
- Gas Water Heater
Community Details
- Bluffs Subdivision
Listing and Financial Details
- Tax Lot 21
- Assessor Parcel Number 265489-063-100-0002-021-000
Map
Home Values in the Area
Average Home Value in this Area
Tax History
| Year | Tax Paid | Tax Assessment Tax Assessment Total Assessment is a certain percentage of the fair market value that is determined by local assessors to be the total taxable value of land and additions on the property. | Land | Improvement |
|---|---|---|---|---|
| 2024 | $35,831 | $786,800 | $102,400 | $684,400 |
| 2023 | $35,831 | $786,800 | $102,400 | $684,400 |
| 2022 | $43,996 | $973,500 | $102,400 | $871,100 |
| 2021 | $43,562 | $973,500 | $102,400 | $871,100 |
| 2020 | $42,837 | $973,500 | $102,400 | $871,100 |
| 2019 | $39,304 | $973,500 | $102,400 | $871,100 |
| 2018 | $41,033 | $973,500 | $102,400 | $871,100 |
| 2017 | $39,011 | $973,500 | $102,400 | $871,100 |
| 2016 | $39,304 | $973,500 | $102,400 | $871,100 |
| 2015 | -- | $973,500 | $102,400 | $871,100 |
| 2014 | -- | $973,500 | $102,400 | $871,100 |
Property History
| Date | Event | Price | List to Sale | Price per Sq Ft |
|---|---|---|---|---|
| 09/10/2025 09/10/25 | Pending | -- | -- | -- |
| 05/24/2025 05/24/25 | For Sale | $1,995,000 | -- | $267 / Sq Ft |
Purchase History
| Date | Type | Sale Price | Title Company |
|---|---|---|---|
| Warranty Deed | $600,000 | None Available | |
| Bargain Sale Deed | $56,500 | None Available | |
| Deed | $100,000 | -- |
Mortgage History
| Date | Status | Loan Amount | Loan Type |
|---|---|---|---|
| Open | $600,000 | Unknown |
Source: Upstate New York Real Estate Information Services (UNYREIS)
MLS Number: R1608816
APN: 265489-063-100-0002-021-000
- 430 Sundance Trail
- 273 Circle Ln
- 260 Lake Rd
- 631 Bay Rd
- 480 Covewood Blvd
- 717 Mariner Cir
- 250 San Ron Dr
- 629 Midship Cir
- 737 Admiralty Way
- 474 Wood Harbor Trail
- 478 Lakeview Terrace
- 758 Dewitt Rd
- 545 Wahlmont Dr
- 769 Bay Rd
- 453 Pheasant Run
- 787 Dewitt Rd
- 537 Vosburg Rd
- 606 Brookstone Bend
- 675 Maple Dr
- 596 Dunnbridge Dr
