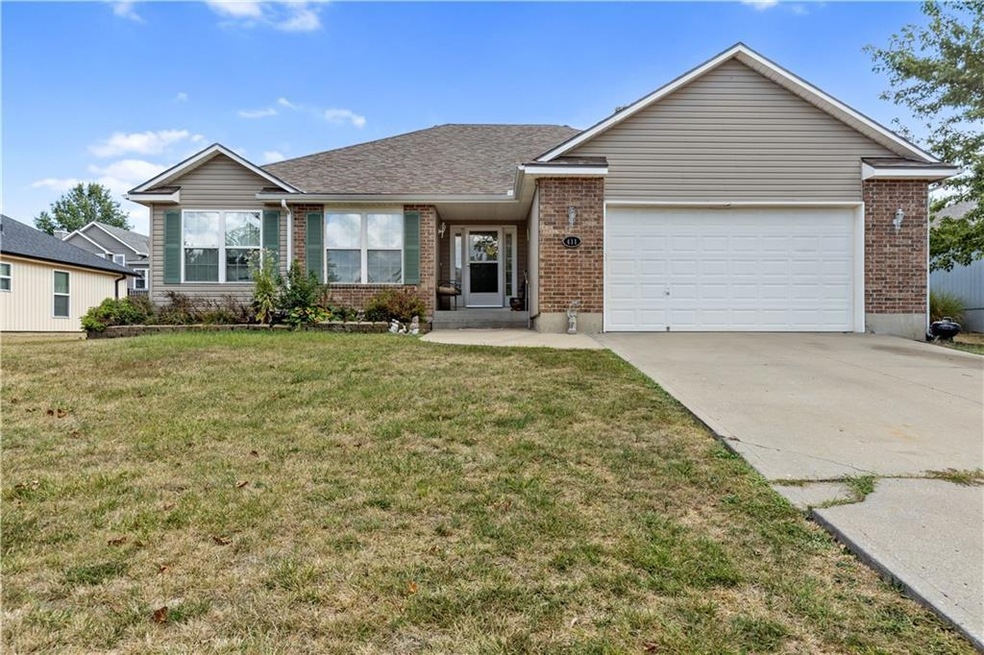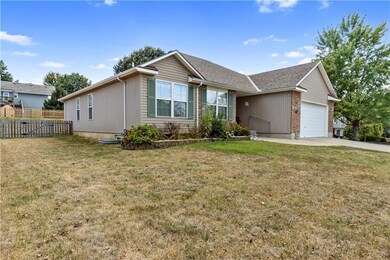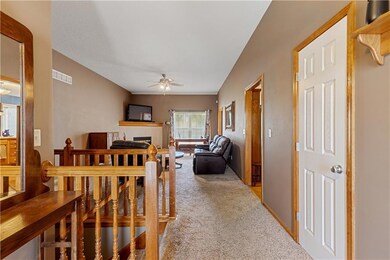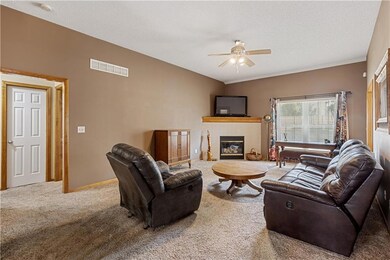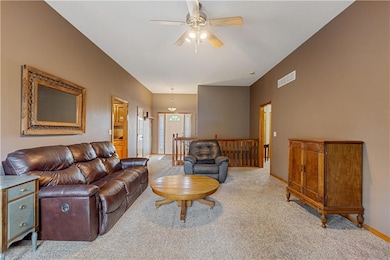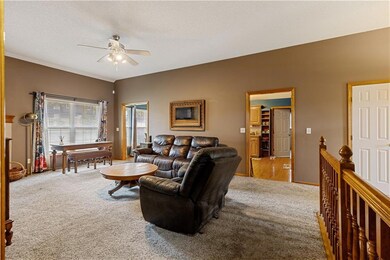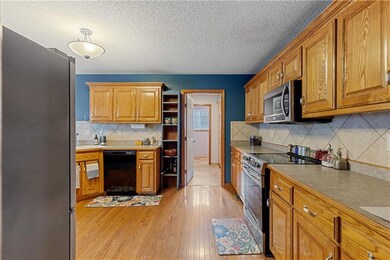
411 SW Crestview Dr Grain Valley, MO 64029
Highlights
- Vaulted Ceiling
- Wood Flooring
- No HOA
- Ranch Style House
- Whirlpool Bathtub
- Covered patio or porch
About This Home
As of November 2024Enjoy the ease of single-level living, including the convenience of main floor laundry, with the added bonus of a fully finished guest suite in the basement. As you step into the living room, you'll be greeted by an abundance of natural light, creating a warm and inviting atmosphere. The spacious kitchen offers ample storage with a new dishwasher. Impeccably maintained, the home boasts a new roof installed less than a year ago, complete with a transferrable warranty. Located in a quiet, serene neighborhood, you can relax with your morning coffee on the covered patio, which opens directly from the kitchen and dining area. Don’t miss this opportunity to own a fantastic home in the highly desirable Grain Valley Schools district!
Last Agent to Sell the Property
Real Broker, LLC Brokerage Phone: 816-256-1414 License #2016010600 Listed on: 09/10/2024

Home Details
Home Type
- Single Family
Est. Annual Taxes
- $3,844
Year Built
- Built in 2004
Lot Details
- 9,583 Sq Ft Lot
- Paved or Partially Paved Lot
Parking
- 2 Car Attached Garage
- Inside Entrance
- Front Facing Garage
- Garage Door Opener
Home Design
- Ranch Style House
- Traditional Architecture
- Composition Roof
- Vinyl Siding
Interior Spaces
- Vaulted Ceiling
- Ceiling Fan
- Gas Fireplace
- Thermal Windows
- Great Room with Fireplace
- Living Room
- Combination Kitchen and Dining Room
- Laundry Room
Kitchen
- Eat-In Kitchen
- Walk-In Pantry
- Built-In Electric Oven
- Dishwasher
- Disposal
Flooring
- Wood
- Carpet
- Ceramic Tile
Bedrooms and Bathrooms
- 4 Bedrooms
- Walk-In Closet
- Whirlpool Bathtub
Basement
- Basement Fills Entire Space Under The House
- Sump Pump
- Laundry in Basement
Home Security
- Home Security System
- Storm Doors
- Fire and Smoke Detector
Schools
- Stony Point Elementary School
- Grain Valley High School
Utilities
- Central Air
- Heating System Uses Natural Gas
Additional Features
- Covered patio or porch
- City Lot
Community Details
- No Home Owners Association
- Rock Hill Place Subdivision
Listing and Financial Details
- Assessor Parcel Number 40-340-14-02-00-0-00-000
- $0 special tax assessment
Ownership History
Purchase Details
Home Financials for this Owner
Home Financials are based on the most recent Mortgage that was taken out on this home.Purchase Details
Purchase Details
Home Financials for this Owner
Home Financials are based on the most recent Mortgage that was taken out on this home.Purchase Details
Home Financials for this Owner
Home Financials are based on the most recent Mortgage that was taken out on this home.Purchase Details
Similar Homes in Grain Valley, MO
Home Values in the Area
Average Home Value in this Area
Purchase History
| Date | Type | Sale Price | Title Company |
|---|---|---|---|
| Warranty Deed | -- | Chicago Title | |
| Warranty Deed | -- | Chicago Title | |
| Warranty Deed | -- | Continental Title | |
| Warranty Deed | -- | Stewart Title Company | |
| Warranty Deed | -- | Metro One Title | |
| Warranty Deed | -- | Metro One |
Mortgage History
| Date | Status | Loan Amount | Loan Type |
|---|---|---|---|
| Previous Owner | $164,220 | Purchase Money Mortgage |
Property History
| Date | Event | Price | Change | Sq Ft Price |
|---|---|---|---|---|
| 11/15/2024 11/15/24 | Sold | -- | -- | -- |
| 10/18/2024 10/18/24 | Pending | -- | -- | -- |
| 10/10/2024 10/10/24 | Price Changed | $315,000 | -4.3% | $190 / Sq Ft |
| 09/25/2024 09/25/24 | Price Changed | $329,000 | -2.9% | $199 / Sq Ft |
| 09/18/2024 09/18/24 | For Sale | $339,000 | +41.3% | $205 / Sq Ft |
| 04/16/2021 04/16/21 | Sold | -- | -- | -- |
| 04/05/2021 04/05/21 | Pending | -- | -- | -- |
| 02/24/2021 02/24/21 | For Sale | $240,000 | +41.3% | $145 / Sq Ft |
| 06/12/2013 06/12/13 | Sold | -- | -- | -- |
| 05/01/2013 05/01/13 | Pending | -- | -- | -- |
| 02/07/2013 02/07/13 | For Sale | $169,900 | -- | $113 / Sq Ft |
Tax History Compared to Growth
Tax History
| Year | Tax Paid | Tax Assessment Tax Assessment Total Assessment is a certain percentage of the fair market value that is determined by local assessors to be the total taxable value of land and additions on the property. | Land | Improvement |
|---|---|---|---|---|
| 2024 | $3,844 | $48,480 | $4,594 | $43,886 |
| 2023 | $3,844 | $48,481 | $5,949 | $42,532 |
| 2022 | $3,376 | $37,240 | $4,350 | $32,890 |
| 2021 | $3,297 | $37,240 | $4,350 | $32,890 |
| 2020 | $3,344 | $37,259 | $4,350 | $32,909 |
| 2019 | $3,276 | $37,259 | $4,350 | $32,909 |
| 2018 | $3,051 | $32,428 | $3,786 | $28,642 |
| 2017 | $3,051 | $32,428 | $3,786 | $28,642 |
| 2016 | $2,967 | $31,551 | $4,968 | $26,583 |
| 2014 | $2,931 | $30,932 | $4,870 | $26,062 |
Agents Affiliated with this Home
-
Moxie Collums

Seller's Agent in 2024
Moxie Collums
Real Broker, LLC
(816) 256-1414
11 in this area
198 Total Sales
-
Brad Korn

Buyer's Agent in 2024
Brad Korn
Jason Mitchell Real Estate Missouri, LLC
(816) 224-5676
5 in this area
194 Total Sales
-
J
Seller's Agent in 2021
Joe Jones
RE/MAX Heritage
-
Terri Gilgour

Seller Co-Listing Agent in 2021
Terri Gilgour
Weichert, Realtors CJ Properties
(816) 224-8484
6 in this area
49 Total Sales
-
B
Seller's Agent in 2013
Brenda Bell
RE/MAX Heritage
-
Dee Harding
D
Buyer's Agent in 2013
Dee Harding
Keller Williams Platinum Prtnr
9 in this area
144 Total Sales
Map
Source: Heartland MLS
MLS Number: 2509327
APN: 40-340-14-02-00-0-00-000
- 805 SW Lee Ann Dr
- 833 SW Lee Ann Dr
- 204 SW Nelson Dr
- 657 SW Tisha Ln
- 828 SW Harvest Dr
- 802 SW Crestview Ct
- 833 SW Harvest Dr
- 621 SW Muriel Dr
- 647 SW Crestview Dr
- 701 SW Woodland Cir
- 610 SW Cross Creek Dr
- 650 E Ryan Rd
- 420 SW Ryan Rd
- 320 SW Ryan Rd
- 1010 SW Cross Creek Dr
- 802 SW Shorthorn Dr
- 517 SW Lakeview Dr
- 1006 SW Shorthorn Dr
- 814 SW Shorthorn Dr
- 2705 NE Crestview St
