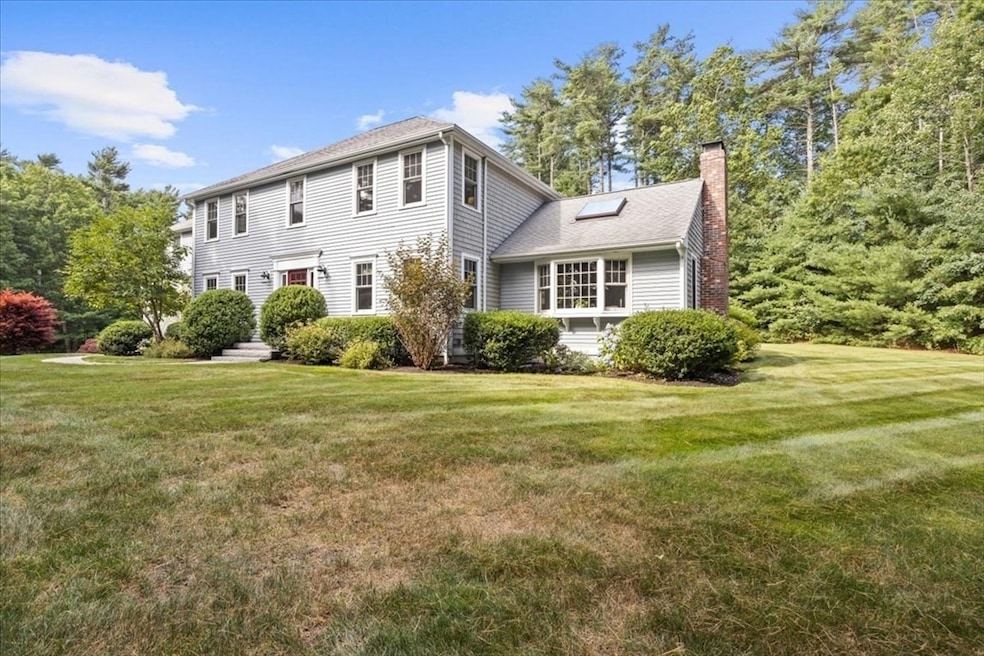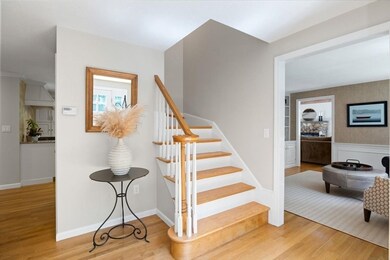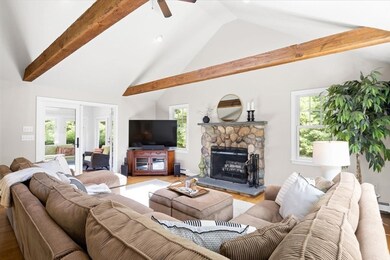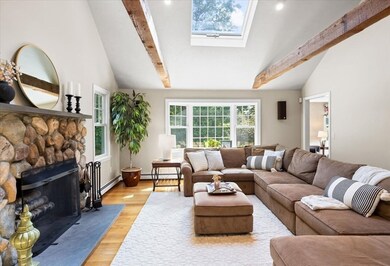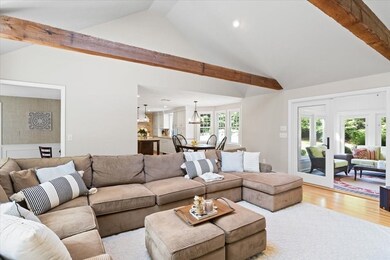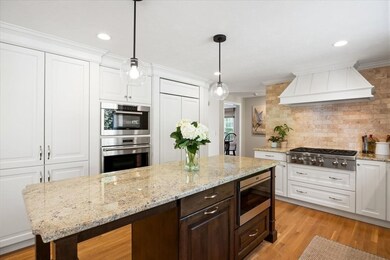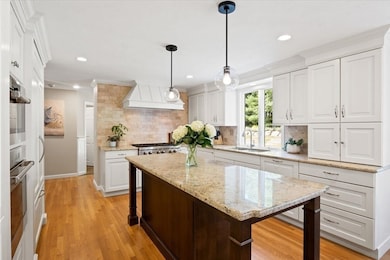
411 Temple St Duxbury, MA 02332
Highlights
- Golf Course Community
- Open Floorplan
- Colonial Architecture
- Alden School Rated A-
- Custom Closet System
- Landscaped Professionally
About This Home
As of September 2024Discover luxury living at its finest in Duxbury with this stunning expanded colonial home. Boasting 4 spacious bedrooms, a dedicated home office, and a beautifully finished lower level, this residence offers ample space for work, play, and relaxation. The heart of the home, the 2014 renovated kitchen, is equipped with top-of-the-line appliances and elegant finishes perfect for both daily meals and entertaining guests. The sunroom is a sanctuary of natural light and tranquility, seamlessly blending the comforts of indoor living with the beauty of the outdoors. A 2-car attached garage provides convenience. Meticulously maintained and crafted with quality in mind, every detail has been thoughtfully considered. In 2007+, most windows, air conditioning, roof, and driveway were all expertly replaced, ensuring years of worry-free living. Whether you're enjoying the efficiency of new systems or the elegance of recent renovations, this home seamlessly blends modern updates with timeless charm
Home Details
Home Type
- Single Family
Est. Annual Taxes
- $11,676
Year Built
- Built in 1992 | Remodeled
Lot Details
- 0.93 Acre Lot
- Near Conservation Area
- Landscaped Professionally
- Sprinkler System
Parking
- 2 Car Attached Garage
- Driveway
- Open Parking
- Off-Street Parking
Home Design
- Colonial Architecture
- Frame Construction
- Blown Fiberglass Insulation
- Shingle Roof
- Concrete Perimeter Foundation
Interior Spaces
- 4,240 Sq Ft Home
- Open Floorplan
- Beamed Ceilings
- Vaulted Ceiling
- Ceiling Fan
- Skylights
- Recessed Lighting
- Light Fixtures
- Family Room with Fireplace
- Dining Area
- Home Office
- Game Room
- Sun or Florida Room
- Screened Porch
- Partially Finished Basement
- Basement Fills Entire Space Under The House
- Attic
Kitchen
- Breakfast Bar
- Oven
- Stove
- Range
- Dishwasher
- Wine Cooler
- Stainless Steel Appliances
- Kitchen Island
- Solid Surface Countertops
Flooring
- Wood
- Wall to Wall Carpet
- Ceramic Tile
Bedrooms and Bathrooms
- 4 Bedrooms
- Primary bedroom located on second floor
- Custom Closet System
- Walk-In Closet
- Double Vanity
- Bathtub with Shower
- Separate Shower
Laundry
- Laundry on main level
- Dryer
- Washer
Outdoor Features
- Patio
- Outdoor Storage
- Rain Gutters
Schools
- Chandler Elementary School
- DMS Middle School
- DHS High School
Utilities
- Central Air
- Heating System Uses Natural Gas
- Baseboard Heating
- Gas Water Heater
- Private Sewer
Listing and Financial Details
- Assessor Parcel Number 998930
Community Details
Recreation
- Golf Course Community
- Tennis Courts
- Community Pool
- Park
- Jogging Path
Additional Features
- No Home Owners Association
- Shops
Ownership History
Purchase Details
Similar Homes in Duxbury, MA
Home Values in the Area
Average Home Value in this Area
Purchase History
| Date | Type | Sale Price | Title Company |
|---|---|---|---|
| Deed | $15,000 | -- |
Mortgage History
| Date | Status | Loan Amount | Loan Type |
|---|---|---|---|
| Open | $679,000 | No Value Available | |
| Closed | $117,500 | No Value Available | |
| Previous Owner | $39,650 | No Value Available |
Property History
| Date | Event | Price | Change | Sq Ft Price |
|---|---|---|---|---|
| 09/04/2024 09/04/24 | Sold | $1,512,500 | +2.5% | $357 / Sq Ft |
| 07/14/2024 07/14/24 | Pending | -- | -- | -- |
| 07/12/2024 07/12/24 | For Sale | $1,475,000 | -- | $348 / Sq Ft |
Tax History Compared to Growth
Tax History
| Year | Tax Paid | Tax Assessment Tax Assessment Total Assessment is a certain percentage of the fair market value that is determined by local assessors to be the total taxable value of land and additions on the property. | Land | Improvement |
|---|---|---|---|---|
| 2025 | $228 | $22,500 | $22,500 | $0 |
| 2024 | $226 | $22,500 | $22,500 | $0 |
| 2023 | $249 | $23,300 | $23,300 | $0 |
| 2022 | $247 | $19,200 | $19,200 | $0 |
| 2021 | $15,996 | $16,000 | $16,000 | $0 |
| 2020 | $16,713 | $16,100 | $16,100 | $0 |
| 2019 | $11,011 | $13,400 | $13,400 | $0 |
| 2018 | $13,463 | $12,500 | $12,500 | $0 |
| 2017 | $10,393 | $11,700 | $11,700 | $0 |
| 2016 | $182 | $11,700 | $11,700 | $0 |
| 2015 | $159 | $10,200 | $10,200 | $0 |
Agents Affiliated with this Home
-

Seller's Agent in 2024
Sheri Sibley
Engel & Völkers , South Shore
(781) 258-7340
33 Total Sales
-

Seller Co-Listing Agent in 2024
Jean Cohen
Engel & Völkers , South Shore
(781) 367-7191
74 Total Sales
-

Buyer's Agent in 2024
Laurie Reney
Boston Connect
(781) 264-2707
36 Total Sales
Map
Source: MLS Property Information Network (MLS PIN)
MLS Number: 73263777
APN: DUXB-000052-000010-000002
- 512 Lincoln St
- 33 Herring Weir Rd
- 521 West St Unit 16
- 149 Acorn St
- 188 Church St
- 62 Teakettle Ln
- 608 Chandler St
- 225 Lincoln St Unit G3
- 225 Lincoln St Unit B1
- 6 Maple Ln
- 6 Spinnaker Cir Unit 6
- 16 Rayfield Rd
- 100 Lincoln St Unit 13
- 749 Franklin St
- 10 Enterprise St Unit 2
- 16 Fieldstone Farm Way
- 9 S Pasture Ln
- 2104 Ocean St
- 667 Union St
- 0 Old Ocean St Unit 73368665
