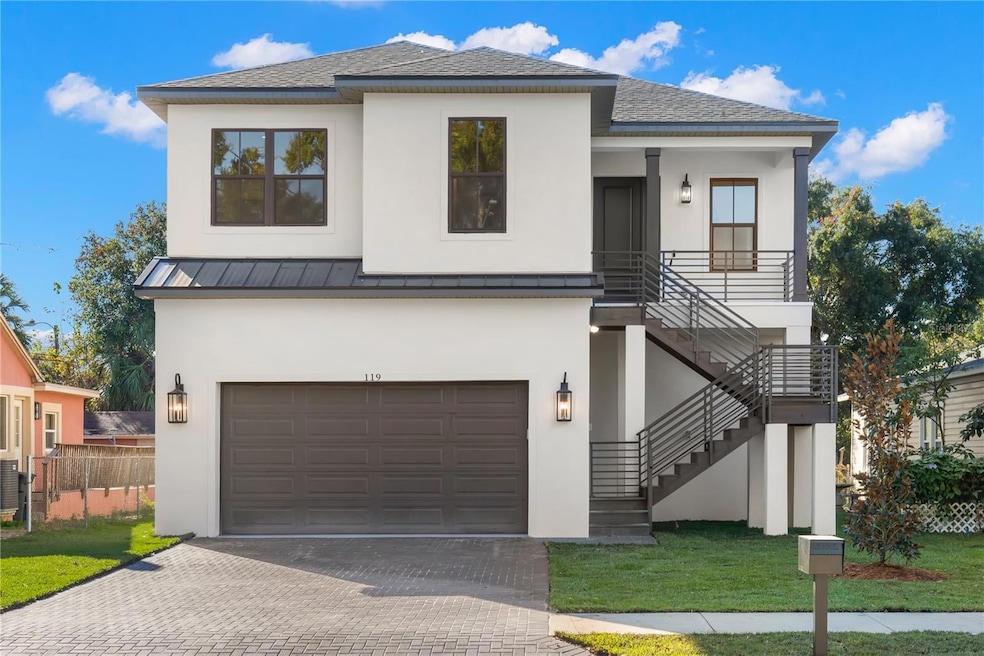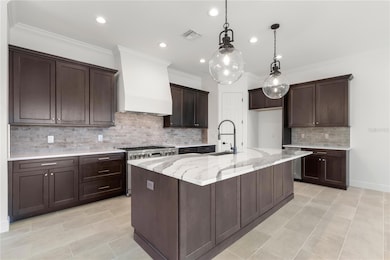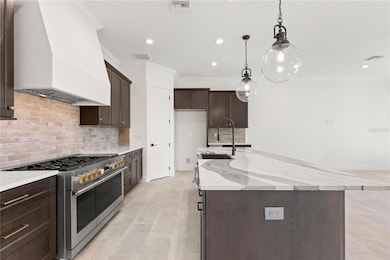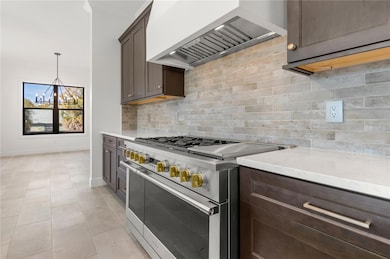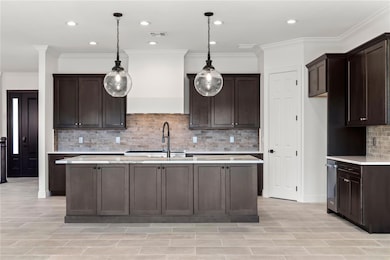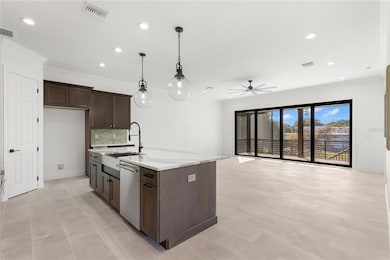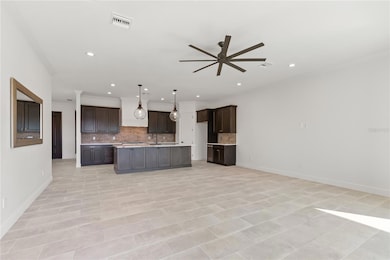411 Tennessee Ave Palm Harbor, FL 34681
Estimated payment $4,504/month
Highlights
- New Construction
- Open Floorplan
- Great Room
- Ozona Elementary School Rated A-
- Coastal Architecture
- Solid Surface Countertops
About This Home
Pre-Construction. To be built. Discover this rare opportunity to build your dream home in the heart of charming Crystal Beach with Covenant Homes, a reputable local builder known for quality craftsmanship and personalized design. When you build with Covenant Homes, you can choose from a variety of thoughtfully designed floor plans or start entirely from scratch to create a home that perfectly suits your family’s lifestyle. Every detail is customizable, from the layout and facade to your preferred flooring, cabinetry, countertops, lighting, and paint colors, making this a truly one-of-a-kind opportunity to design your dream home from the ground up. This fully cleared and ready-to-build lot is located within an A+ rated school district including Ozona Elementary, Palm Harbor Middle, and Palm Harbor University High School. Enjoy living just minutes from the Pinellas Trail, Downtown Palm Harbor, Dunedin, and the beautiful shores of Honeymoon Island. Lastly, HUGE plus, a Geotechnical report has already been completed. Reach out today to learn more and begin planning your custom home journey. Please note: all photos are for illustration purposes only and depict a sample coastal style home.
Listing Agent
SELECT PROPERTIES INC Brokerage Phone: 727-934-4099 License #3392029 Listed on: 11/11/2025
Home Details
Home Type
- Single Family
Est. Annual Taxes
- $633
Year Built
- New Construction
Lot Details
- 5,900 Sq Ft Lot
- North Facing Home
- Irrigation Equipment
- Cleared Lot
Parking
- 2 Car Garage
- Ground Level Parking
- Garage Door Opener
- Driveway
Home Design
- Stilt Home
- Home in Pre-Construction
- Home is estimated to be completed on 5/1/27
- Coastal Architecture
- Block Foundation
- Stem Wall Foundation
- Shingle Roof
- Stucco
Interior Spaces
- 1,848 Sq Ft Home
- Open Floorplan
- Ceiling Fan
- Sliding Doors
- Great Room
- Laundry in unit
Kitchen
- Range
- Microwave
- Dishwasher
- Solid Surface Countertops
Flooring
- Carpet
- Tile
- Vinyl
Bedrooms and Bathrooms
- 3 Bedrooms
- 2 Full Bathrooms
Outdoor Features
- Private Mailbox
Schools
- Ozona Elementary School
- Palm Harbor Middle School
- Palm Harbor Univ High School
Utilities
- Central Heating and Cooling System
- High Speed Internet
- Phone Available
- Cable TV Available
Community Details
- No Home Owners Association
- Built by Covenant Homes, Inc.
- Crystal Beach Revised Subdivision
Listing and Financial Details
- Visit Down Payment Resource Website
- Tax Lot 7
- Assessor Parcel Number 35-27-15-19872-024-0070
Map
Home Values in the Area
Average Home Value in this Area
Property History
| Date | Event | Price | List to Sale | Price per Sq Ft |
|---|---|---|---|---|
| 11/11/2025 11/11/25 | For Sale | $844,500 | -- | $457 / Sq Ft |
Source: Stellar MLS
MLS Number: TB8447049
- 417 Tennessee Ave
- 408 Georgia Ave
- 394 Georgia Ave
- 407 Georgia Ave
- 350 Kentucky Ave
- 405 Charleston Ave
- 409 Maryland Ave
- 266 Florida Blvd
- 314 Maryland Ave
- 401 Pennsylvania Ave
- 302 S Mayo St
- 135 Florida Blvd
- 606 Indiana Ave
- 105 Schooner Dr Unit 105
- 0 Seaview Dr Unit MFRTB8428721
- 18 Yawl Ln Unit 18
- 475 Crystal Beach Ave
- 104 S Mayo St
- 137 Pennsylvania Ave
- 7 Georgia Ave
- 555 S Gulf Dr Unit ID1308649P
- 515 Crystal Beach Ave
- 536 Ontario Ave
- 2564 Islander Ct
- 1839 Orange Boulevard Way
- 1821 Orange Boulevard Way
- 1911 Orange Boulevard Way
- 1787 Orange Boulevard Way
- 104 Ramona Cir
- 1773 Orange Boulevard Way
- 616 Mayo St S Unit 2
- 508 Ulelah Ave Unit 2
- 508 Ulelah Ave
- 802 Woodhill Ct
- 521 Magnolia Ave Unit C
- 1403 Columbia Ave
- 1429 Pennsylvania Ave
- 824 Village Way
- 179 Margie St
- 134 Carlyle Dr
