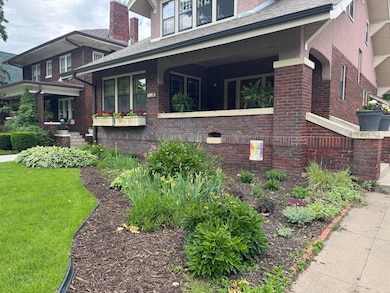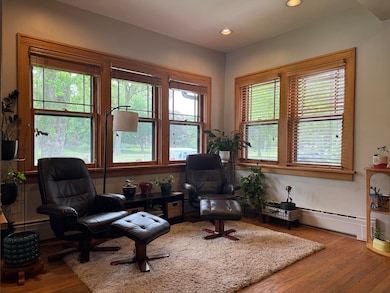411 University Ave Hastings, NE 68901
Estimated payment $2,806/month
Highlights
- Covered Deck
- Main Floor Bedroom
- 2 Car Detached Garage
- Wood Flooring
- Home Office
- 4-minute walk to Heartwell Park
About This Home
A beautiful and updated bungalow style home loaded with charm! This one of a kind, property is a must see! With too many amenities to name, a few of it's great features include: beautiful original oak woodwork and wood floors, large living room with fireplace and additional window sitting area, large dining area that is open to the kitchen and a powder room on the main floor. The large gourmet kitchen is a cook's dream and includes granite countertops, large center island with gas cooktop, wall oven, stainless steel appliances, custom cabinets and a wet bar. The main floor bedroom features a beautiful arched doorway and is currently being used as an office. Upstairs you will find 3 large bedrooms including a 19' x 11' primary bedroom with custom walk-in closet, a balcony overlooking the beautiful backyard and a large 3/4 bath with a water closet and walk-in shower. When you step into the basement you will be amazed by the beautiful wine cellar as the focal point of a modern family room/entertaining space. This custom built wine cellar and sitting area includes beautiful cobblestone walls and floor, custom arched doorways and a climate controlled wine cellar with built in shelving, The basement also includes a 5th non conforming bedroom, expansive family room, 3/4 bath, bar area and laundry room. The fenced park like backyard provides more entertaining space with a built in fireplace, dining area, walking path, beautiful landscape and a pond. Also included are a custom built chicken coop, garden area and alley access. Don't miss your chance to own this unique home in a highly desirable location! Showings to begin May 30th
Home Details
Home Type
- Single Family
Est. Annual Taxes
- $4,902
Year Built
- Built in 1929
Lot Details
- Lot Dimensions are 50x240
- Sprinkler System
Home Design
- Bungalow
- Brick Exterior Construction
- Frame Construction
- Asphalt Roof
Interior Spaces
- 3,748 Sq Ft Home
- Family Room
- Living Room with Fireplace
- Dining Room
- Home Office
- Wood Flooring
Kitchen
- Oven
- Cooktop
- Microwave
- Trash Compactor
- Disposal
Bedrooms and Bathrooms
- 4 Bedrooms
- Main Floor Bedroom
- 4 Bathrooms
Finished Basement
- Basement Fills Entire Space Under The House
- Laundry in Basement
Home Security
- Storm Windows
- Storm Doors
Parking
- 2 Car Detached Garage
- Garage Door Opener
Outdoor Features
- Covered Deck
- Storage Shed
Schools
- Hps Elementary And Middle School
- Hps High School
Utilities
- Forced Air Heating and Cooling System
- Gas Water Heater
- Water Softener is Owned
Listing and Financial Details
- Assessor Parcel Number 010011710
Map
Home Values in the Area
Average Home Value in this Area
Tax History
| Year | Tax Paid | Tax Assessment Tax Assessment Total Assessment is a certain percentage of the fair market value that is determined by local assessors to be the total taxable value of land and additions on the property. | Land | Improvement |
|---|---|---|---|---|
| 2024 | $4,902 | $303,932 | $36,225 | $267,707 |
| 2023 | $5,609 | $271,808 | $36,225 | $235,583 |
| 2022 | $5,068 | $224,974 | $36,225 | $188,749 |
| 2021 | $4,765 | $217,294 | $28,545 | $188,749 |
| 2020 | $4,492 | $208,306 | $28,545 | $179,761 |
| 2019 | $4,444 | $208,306 | $28,545 | $179,761 |
| 2018 | $3,859 | $179,950 | $12,600 | $167,350 |
| 2017 | $3,653 | $170,475 | $0 | $0 |
| 2016 | $3,656 | $170,475 | $12,600 | $157,875 |
| 2011 | -- | $155,085 | $12,000 | $143,085 |
Property History
| Date | Event | Price | Change | Sq Ft Price |
|---|---|---|---|---|
| 07/03/2025 07/03/25 | Price Changed | $449,900 | -4.3% | $120 / Sq Ft |
| 05/25/2025 05/25/25 | For Sale | $469,900 | -- | $125 / Sq Ft |
Purchase History
| Date | Type | Sale Price | Title Company |
|---|---|---|---|
| Quit Claim Deed | -- | None Listed On Document | |
| Warranty Deed | -- | None Available |
Mortgage History
| Date | Status | Loan Amount | Loan Type |
|---|---|---|---|
| Previous Owner | $35,000 | Unknown | |
| Previous Owner | $244,000 | New Conventional | |
| Previous Owner | $174,000 | New Conventional | |
| Previous Owner | $192,000 | New Conventional | |
| Previous Owner | $186,400 | New Conventional | |
| Previous Owner | $100,045 | Unknown | |
| Previous Owner | $60,000 | Credit Line Revolving |
Source: REALTORS® of Greater Mid-Nebraska
MLS Number: 20250619
APN: 284-11810.00
- 311 University Ave
- 831 N Cedar Ave
- 234 Forest Blvd
- 216 Forest Blvd
- 120 University Ave
- 406 E 6th St
- 208 Ringland Rd
- 820 N Minnesota Ave
- 421 E 4th St
- 511 E 4th St
- 118 E 6th St
- 315 N California Ave
- 914 N Colorado Ave
- 722 E 4th St
- TBD Kansas Ave
- 300 N Minnesota Ave
- 1142 N Minnesota Ave
- 747 E 3rd St
- 606 N 2nd Ave
- 418 E 2nd St
- 322 W 4th St
- 611 W 10th St Unit 2
- 537 W 2nd St Unit Suite 204
- 1111 W 5th St
- 2314 Hudson Way
- 1509 W 5th St
- 1040 S Wabash Ave
- 424 E 31st St
- 1015 Theatre Dr
- 1019 Theatre Dr
- 511 N Platte Ave Unit 1A
- 3601 Innate Cir
- 200 E Us Highway 34
- 2404 W 1st St Unit 2404
- 415 S Cherry St
- 588 S Stuhr Rd
- 123 N Locust St Unit 703
- 123 N Locust St Unit 304
- 406 Yund St Unit 1
- 124 W 3rd St Unit Downtown Industrial Loft







