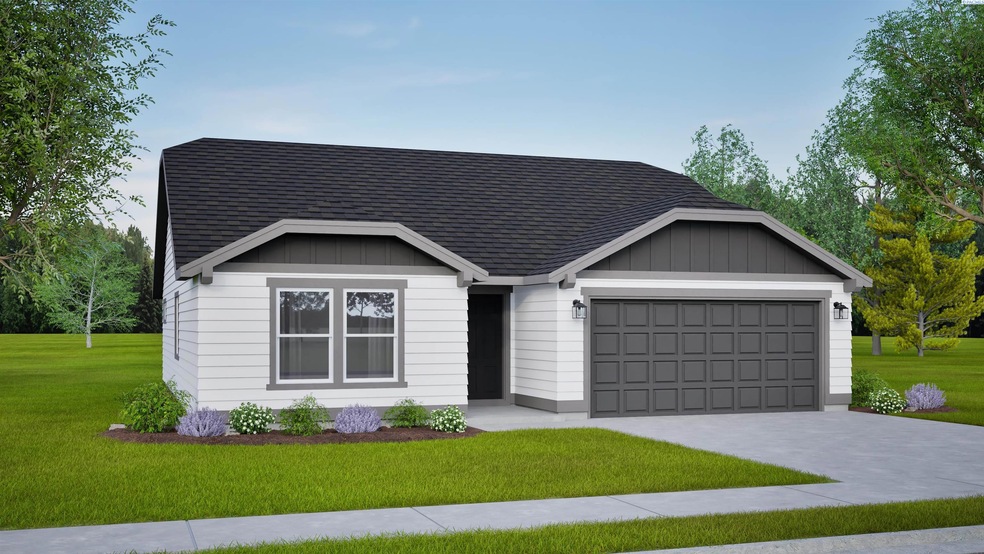
411 Van Way Grandview, WA 98930
Estimated payment $2,193/month
3
Beds
2
Baths
1,408
Sq Ft
$241
Price per Sq Ft
Highlights
- Under Construction
- Vaulted Ceiling
- 2 Car Attached Garage
- Two Primary Bedrooms
- Granite Countertops
- Triple Pane Windows
About This Home
The 1408 square foot Edgewood is a mid-sized home catering to those who value both comfort and efficiency in a single level home. An award-winning designed kitchen, featuring a breakfast bar and ample counter space, overlooks both the spacious living and dining rooms. The separate main suite affords you privacy and features two large closets in addition to a dual vanity ensuite. The two sizable bedrooms share a full bathroom and complete this design-smart home plan.
Home Details
Home Type
- Single Family
Year Built
- Built in 2025 | Under Construction
Lot Details
- 5,813 Sq Ft Lot
- Partially Fenced Property
Home Design
- Home is estimated to be completed on 11/10/25
- Concrete Foundation
- Composition Shingle Roof
- Wood Siding
- Lap Siding
Interior Spaces
- 1,408 Sq Ft Home
- 1-Story Property
- Vaulted Ceiling
- Triple Pane Windows
- Vinyl Clad Windows
- Crawl Space
- Laundry Room
Kitchen
- Oven or Range
- Microwave
- Dishwasher
- Kitchen Island
- Granite Countertops
- Laminate Countertops
- Disposal
Flooring
- Carpet
- Tile
- Vinyl
Bedrooms and Bathrooms
- 3 Bedrooms
- Double Master Bedroom
- 2 Full Bathrooms
Parking
- 2 Car Attached Garage
- Garage Door Opener
Outdoor Features
- Open Patio
Utilities
- Central Air
- Heat Pump System
Map
Create a Home Valuation Report for This Property
The Home Valuation Report is an in-depth analysis detailing your home's value as well as a comparison with similar homes in the area
Home Values in the Area
Average Home Value in this Area
Property History
| Date | Event | Price | Change | Sq Ft Price |
|---|---|---|---|---|
| 08/15/2025 08/15/25 | Price Changed | $339,999 | -2.9% | $241 / Sq Ft |
| 07/25/2025 07/25/25 | For Sale | $349,999 | -- | $249 / Sq Ft |
Source: Pacific Regional MLS
Similar Homes in Grandview, WA
Source: Pacific Regional MLS
MLS Number: 286623
Nearby Homes
- 400 Van Ct
- 405 Van Ct
- 407 Van Ct
- 507 Grapevine St Unit (Phase 3 Lot 15) Spe
- 507 Grapevine St
- 509 Grapevine St Unit (Phase 3 Lot 16) Pre
- The Alderwood Plan at Cherry Acres
- The Edgewood Plan at Cherry Acres
- The Timberline Plan at Cherry Acres
- The Middleton Plan at Cherry Acres
- The Hudson Plan at Cherry Acres
- The Clearwater Plan at Cherry Acres
- The Pacific Plan at Cherry Acres
- 601 Grapevine St Unit (Phase 3 Lot 21) Pre
- 604 Grapevine St Unit (Phase 3 Lot 9) Pres
- 503 Grapevine St Unit (Phase 3 Lot 13) Spe
- 705 Grapevine St Unit (Phase 3 Lot 30) Spe
- 503 Grapevine St
- 705 Grapevine St
- 702 Grapevine St Unit (Phase 3 Lot 4) Spec
