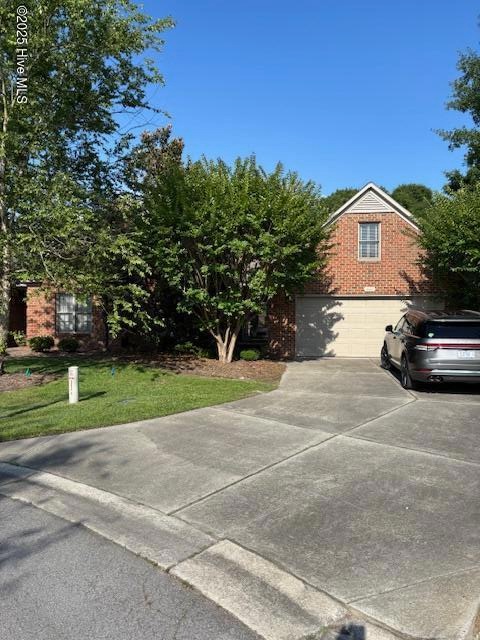
411 Village Green Ct Trent Woods, NC 28562
Highlights
- Main Floor Primary Bedroom
- 1 Fireplace
- Sun or Florida Room
- Albert H. Bangert Elementary School Rated A-
- Bonus Room
- Patio
About This Home
As of June 2025Freshly updated townhome in The Village at Trent Woods! New Paint and carpet....move in condition!
Last Agent to Sell the Property
CENTURY 21 ZAYTOUN RAINES License #59301 Listed on: 05/23/2025

Townhouse Details
Home Type
- Townhome
Est. Annual Taxes
- $1,897
Year Built
- Built in 1998
HOA Fees
- $200 Monthly HOA Fees
Home Design
- Brick Exterior Construction
- Slab Foundation
- Architectural Shingle Roof
- Stick Built Home
Interior Spaces
- 1,559 Sq Ft Home
- 2-Story Property
- 1 Fireplace
- Blinds
- Combination Dining and Living Room
- Bonus Room
- Sun or Florida Room
- Storage In Attic
- Washer
Kitchen
- Dishwasher
- Disposal
Flooring
- Carpet
- Luxury Vinyl Plank Tile
Bedrooms and Bathrooms
- 2 Bedrooms
- Primary Bedroom on Main
Parking
- 2 Car Attached Garage
- Front Facing Garage
- Garage Door Opener
- Driveway
Outdoor Features
- Patio
Schools
- A. H. Bangert Elementary School
- H. J. Macdonald Middle School
- New Bern High School
Utilities
- Heat Pump System
- Whole House Permanent Generator
- Natural Gas Connected
- Natural Gas Water Heater
- Municipal Trash
Community Details
- Village At Trent Woods Association
- The Village At Trent Woods Subdivision
- Maintained Community
Listing and Financial Details
- Assessor Parcel Number 8-203-8 -003-B
Ownership History
Purchase Details
Home Financials for this Owner
Home Financials are based on the most recent Mortgage that was taken out on this home.Purchase Details
Similar Homes in the area
Home Values in the Area
Average Home Value in this Area
Purchase History
| Date | Type | Sale Price | Title Company |
|---|---|---|---|
| Deed | $399,000 | None Listed On Document | |
| Deed | $399,000 | None Listed On Document | |
| Deed | $199,200 | -- |
Mortgage History
| Date | Status | Loan Amount | Loan Type |
|---|---|---|---|
| Open | $239,400 | New Conventional | |
| Closed | $239,400 | New Conventional |
Property History
| Date | Event | Price | Change | Sq Ft Price |
|---|---|---|---|---|
| 06/27/2025 06/27/25 | Sold | $399,000 | 0.0% | $256 / Sq Ft |
| 05/30/2025 05/30/25 | Pending | -- | -- | -- |
| 05/23/2025 05/23/25 | For Sale | $399,000 | -- | $256 / Sq Ft |
Tax History Compared to Growth
Tax History
| Year | Tax Paid | Tax Assessment Tax Assessment Total Assessment is a certain percentage of the fair market value that is determined by local assessors to be the total taxable value of land and additions on the property. | Land | Improvement |
|---|---|---|---|---|
| 2024 | $2,043 | $308,490 | $80,000 | $228,490 |
| 2023 | $2,043 | $308,490 | $80,000 | $228,490 |
| 2022 | $1,686 | $211,890 | $60,000 | $151,890 |
| 2021 | $0 | $211,890 | $60,000 | $151,890 |
| 2020 | $1,667 | $211,890 | $60,000 | $151,890 |
| 2019 | $1,621 | $205,830 | $60,000 | $145,830 |
| 2018 | $0 | $205,830 | $60,000 | $145,830 |
| 2017 | $1,577 | $205,830 | $60,000 | $145,830 |
| 2016 | $1,577 | $232,730 | $60,000 | $172,730 |
| 2015 | $1,601 | $232,730 | $60,000 | $172,730 |
| 2014 | -- | $232,730 | $60,000 | $172,730 |
Agents Affiliated with this Home
-

Seller's Agent in 2025
GRAY WHEELER
CENTURY 21 ZAYTOUN RAINES
(252) 514-5755
31 in this area
51 Total Sales
-

Buyer's Agent in 2025
Jami Turner
COLDWELL BANKER SEA COAST ADVANTAGE
(252) 670-0718
24 in this area
123 Total Sales
-
N
Buyer Co-Listing Agent in 2025
Nancy Stallings
COLDWELL BANKER SEA COAST ADVANTAGE
(252) 617-7520
21 in this area
34 Total Sales
Map
Source: Hive MLS
MLS Number: 100509394
APN: 8-203-8-003-B
- 1103 Devonshire Dr
- 3703 Canterbury Rd
- 3505 Barons Way
- 26 Paddington
- 2005 Grenville Ct
- 24 Paddington
- 3 Paddington
- 10 Paddington
- 13 Paddington
- 9 Paddington
- 23 Paddington Way
- 3610 Wedgewood Dr
- 3412 Windsor Dr
- 1005 Cambridge Ct
- 104 Chatham Pass
- 109 Chatham Pass
- 1004 Victoria Way
- 4517 W Fairway Dr
- 1001 Victoria Way
- 1009 Colleton Way






