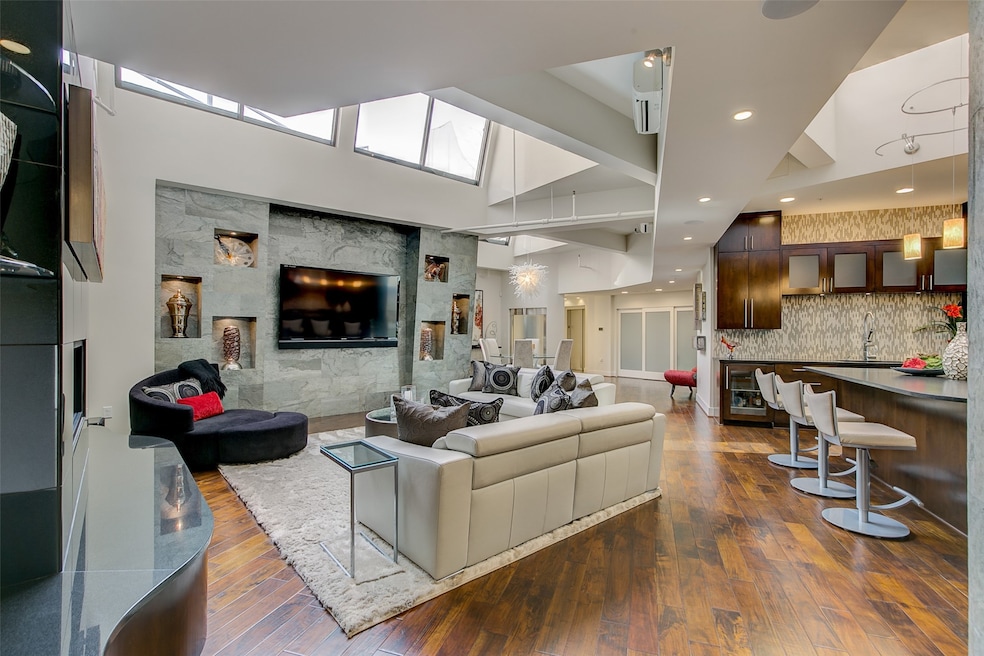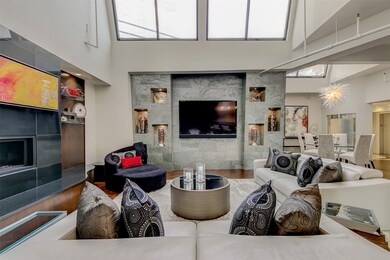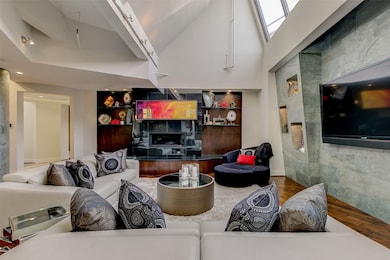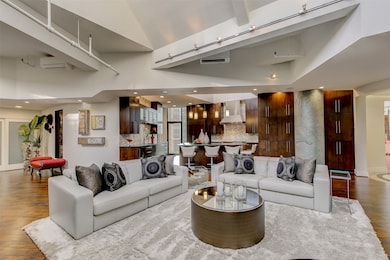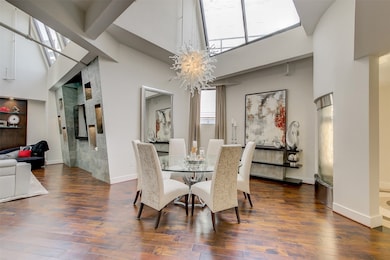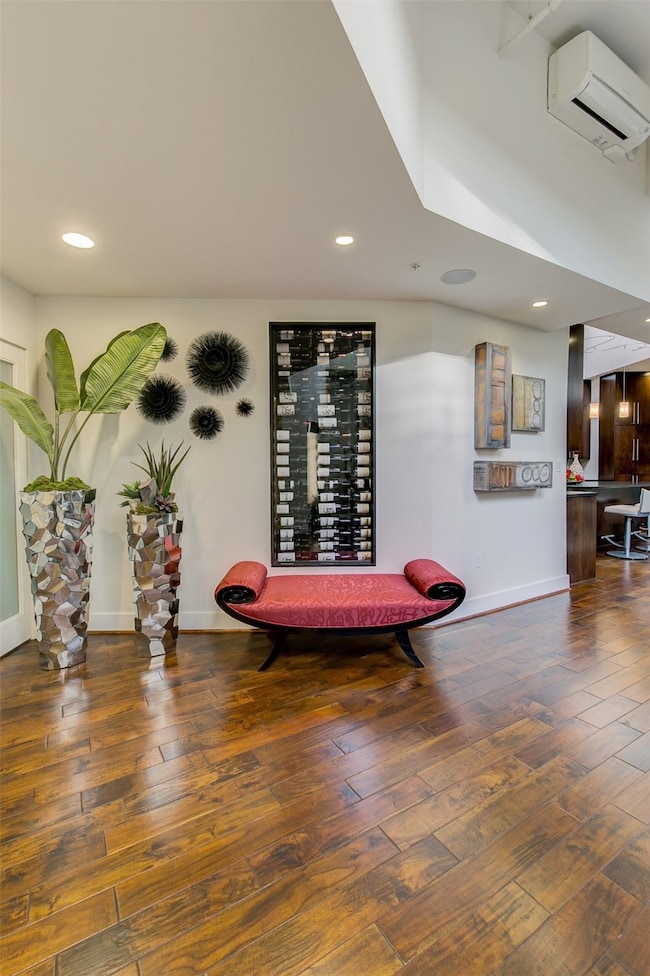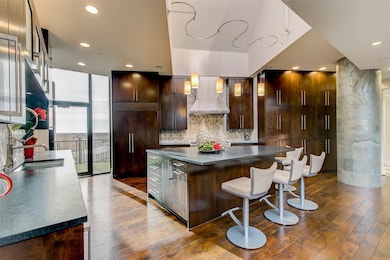
Neil P. Anderson Building 411 W 7th St Unit 1101 Fort Worth, TX 76102
Downtown Fort Worth NeighborhoodEstimated payment $23,875/month
Highlights
- Built-In Refrigerator
- Contemporary Architecture
- Wood Flooring
- Deck
- Vaulted Ceiling
- 3-minute walk to Federal Plaza Park
About This Home
Experience unparalleled luxury in this extraordinary penthouse at the iconic Neil P. Residence. Boasting over 4,100 square feet of impeccably restored living space and an exclusive 6,000-square-foot rooftop terrace, this one-of-a-kind urban retreat offers the most breathtaking views in Fort Worth. The residence features three luxurious bedroom suites, a private office, a game room, wine storage, and exceptional spaces for entertaining both indoors and out. No detail has been overlooked, with top-of-the-line finishes including an indoor water feature, smart home technology, electric shades, a dedicated elevator, and two assigned parking spaces. The rooftop is a showstopper, offering 360-degree panoramic views of downtown, a stunning light installation inspired by the Fort Worth skyline, a glass bar, putting green, and elevated observatory. This is more than a home—it's your private urban oasis.
Listing Agent
Williams Trew Real Estate Brokerage Phone: 817-266-1355 License #0502482 Listed on: 11/20/2024

Co-Listing Agent
Williams Trew Real Estate Brokerage Phone: 817-266-1355 License #0597446
Property Details
Home Type
- Condominium
Est. Annual Taxes
- $24,706
Year Built
- Built in 1921
Lot Details
- Private Yard
Parking
- 2 Car Garage
- Common or Shared Parking
- Assigned Parking
Home Design
- Contemporary Architecture
Interior Spaces
- 4,160 Sq Ft Home
- 1-Story Property
- Wet Bar
- Vaulted Ceiling
- 2 Fireplaces
- Fireplace With Gas Starter
- Loft
- Washer and Electric Dryer Hookup
Kitchen
- Double Oven
- Electric Oven
- Gas Cooktop
- Built-In Refrigerator
- Ice Maker
- Dishwasher
- Disposal
Flooring
- Wood
- Slate Flooring
- Ceramic Tile
Bedrooms and Bathrooms
- 3 Bedrooms
- 4 Full Bathrooms
Outdoor Features
- Deck
- Covered patio or porch
- Fire Pit
- Exterior Lighting
- Outdoor Storage
- Outdoor Grill
Schools
- Charlesnas Elementary School
- Carter Riv High School
Utilities
- Forced Air Zoned Heating and Cooling System
- Vented Exhaust Fan
- Underground Utilities
- High Speed Internet
- Cable TV Available
Community Details
- Association fees include management, insurance, maintenance structure
- Ask Agent Association
- Neil P At Burnett Park Condo Subdivision
Listing and Financial Details
- Tax Lot 1101
- Assessor Parcel Number 40934888
Map
About Neil P. Anderson Building
Home Values in the Area
Average Home Value in this Area
Tax History
| Year | Tax Paid | Tax Assessment Tax Assessment Total Assessment is a certain percentage of the fair market value that is determined by local assessors to be the total taxable value of land and additions on the property. | Land | Improvement |
|---|---|---|---|---|
| 2024 | $21,486 | $905,100 | $40,000 | $865,100 |
| 2023 | $21,269 | $888,900 | $40,000 | $848,900 |
| 2022 | $27,296 | $1,000,000 | $40,000 | $960,000 |
| 2021 | $73,539 | $2,581,961 | $40,000 | $2,541,961 |
| 2020 | $71,232 | $2,588,563 | $40,000 | $2,548,563 |
| 2019 | $70,554 | $2,461,852 | $40,000 | $2,421,852 |
| 2018 | $35,824 | $1,250,000 | $31,380 | $1,218,620 |
| 2017 | $36,663 | $1,250,000 | $31,380 | $1,218,620 |
Property History
| Date | Event | Price | Change | Sq Ft Price |
|---|---|---|---|---|
| 11/20/2024 11/20/24 | For Sale | $3,950,000 | -- | $950 / Sq Ft |
Purchase History
| Date | Type | Sale Price | Title Company |
|---|---|---|---|
| Deed | -- | None Listed On Document | |
| Deed | -- | None Listed On Document | |
| Deed | -- | -- | |
| Warranty Deed | -- | Rtt | |
| Special Warranty Deed | -- | Rtt |
Mortgage History
| Date | Status | Loan Amount | Loan Type |
|---|---|---|---|
| Previous Owner | $100,000 | No Value Available | |
| Previous Owner | -- | No Value Available | |
| Previous Owner | $719,062 | Purchase Money Mortgage |
About the Listing Agent

I'm an expert real estate agent with Williams Trew Real Estate in Fort Worth, TX and the nearby area, providing home-buyers and sellers with professional, responsive and attentive real estate services. Want an agent who'll really listen to what you want in a home? Need an agent who knows how to effectively market your home so it sells? Give me a call! I'm eager to help and would love to talk to you.
Joseph's Other Listings
Source: North Texas Real Estate Information Systems (NTREIS)
MLS Number: 20781261
APN: 40934888
- 411 W 7th St Unit 806
- 411 W 7th St
- 411 W 7th St Unit 607
- 910 Houston St Unit 303
- 500 Throckmorton St Unit 1104
- 500 Throckmorton St Unit 1210
- 500 Throckmorton St Unit 2707
- 500 Throckmorton St Unit 3512
- 500 Throckmorton St Unit 606
- 17008 Mimbre Dr
- 1301 Throckmorton St Unit 2401
- 950 Henderson St Unit 1204
- 950 Henderson St Unit 1220
- Pinehurst Plan at Trinity Estates
- Colonial Plan at Trinity Estates
- Oakmont Plan at Trinity Estates
- Catherine Plan at Sandstrom Ranch
- Connor Plan at Sandstrom Ranch
- Camden Plan at Sandstrom Ranch
- Augusta Plan at Trinity Estates
- 410 W 7th St
- 910 Houston St Unit 301
- 500 Throckmorton St Unit 2708
- 500 Throckmorton St Unit 606
- 500 Throckmorton St Unit 2701
- 500 Throckmorton St Unit 1310
- 500 Throckmorton St Unit 608
- 1012 Burnett St
- 969 Commerce St Unit 2601
- 969 Commerce St Unit 2701
- 969 Commerce St
- 1301 Throckmorton St Unit 2805
- 950 Henderson St Unit 1304
- 950 Henderson St Unit 1310
- 1020 Texas St Unit 3302
- 1020 Texas St Unit 3204
- 1001 W 7th St
- 250 W Lancaster Ave
- 1000 Henderson St Unit 118.1407739
- 1000 Henderson St Unit 122.1407736
