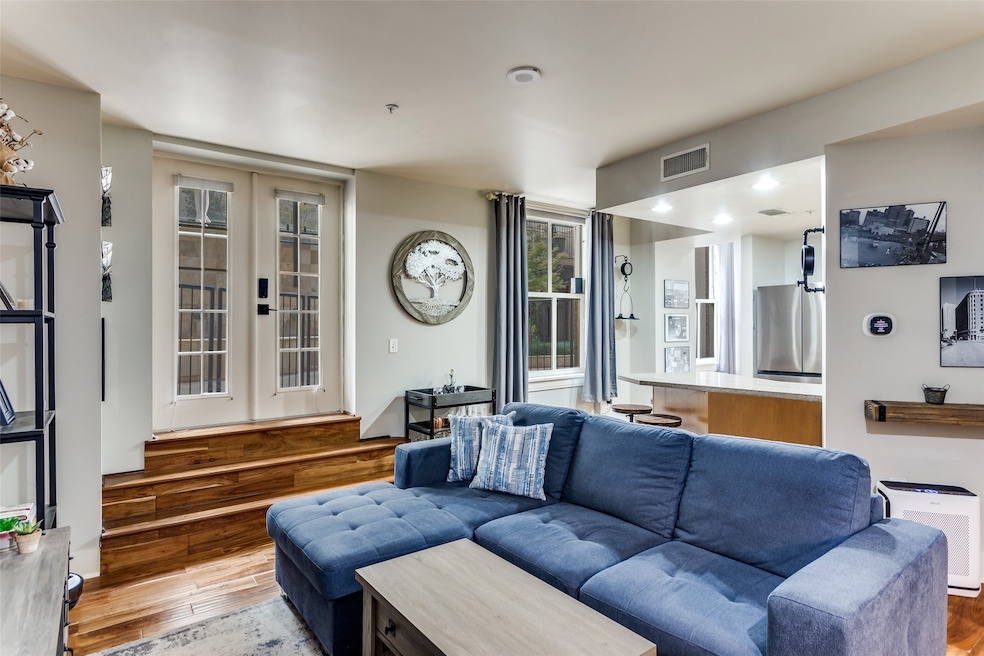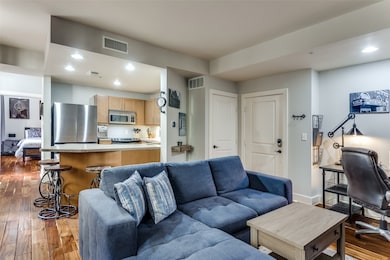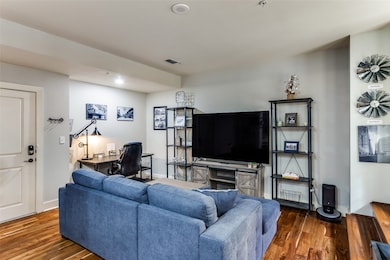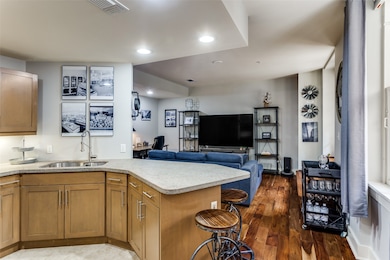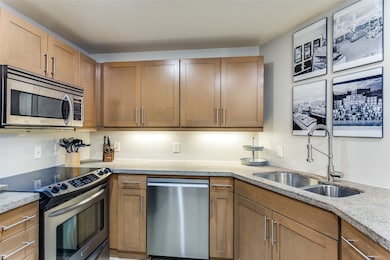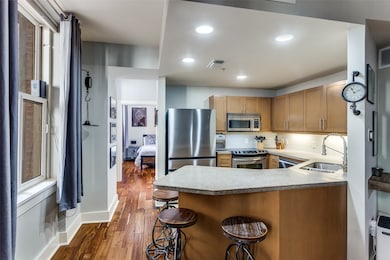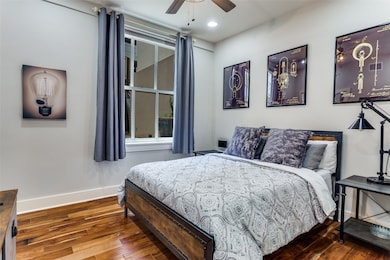Neil P. Anderson Building 411 W 7th St Unit 203 Fort Worth, TX 76102
Downtown Fort Worth NeighborhoodEstimated payment $2,444/month
Highlights
- Electric Gate
- Wood Flooring
- Granite Countertops
- Traditional Architecture
- Outdoor Living Area
- 3-minute walk to Federal Plaza Park
About This Home
Now is your chance to live at the Neil P at Burnett Park. This beautiful 1 bedroom, 1 bath condo residence is located in the heart of downtown Fort Worth. The kitchen boasts of stainless appl and granite, and open concept. Other features include a large open living and dining area. The primary suite features an ensuite bath with tub and shower. The unit comes with a large, deeded storage unit in the basement. Residents can enjoy the unique and charming common areas which includes a beautiful Owner's Lounge, a pool and spa, outdoor kitchen, fountain, and relaxing sitting areas. Located across the street is the Burnett Park where you can enjoy an evening stroll, listen to live music at lunch, or take in a movie during movie night season. Enjoy the restaurants, entertainment, theatres and shopping just steps away from your front door. Public transit runs daily. Assigned leased parking on 7th floor. Secure fob entry for residents. Secure keypad call box for visitors-vendors-deliveries. Paid parking along Lamar and 7th at the Burnett Park. The Neil P Building, originally the Cotton Exchange built in 1921, is just a few blocks from the lively Sundance Plaza as well as shops and restaurants. Don't miss this opportunity to live downtown in this historic gem! Fridge-Washer-Dryer convey. Parking spc 969 on 7th floor garage. Storage spc 27 in basement.
Listing Agent
Leah Dunn Real Estate Group Brokerage Phone: 817-752-4803 License #0467505 Listed on: 11/19/2025
Property Details
Home Type
- Condominium
Est. Annual Taxes
- $4,394
Year Built
- Built in 1921
HOA Fees
- $660 Monthly HOA Fees
Home Design
- Traditional Architecture
- Brick Exterior Construction
- Slab Foundation
Interior Spaces
- 756 Sq Ft Home
- 1-Story Property
- Window Treatments
- Basement
Kitchen
- Electric Range
- Microwave
- Dishwasher
- Granite Countertops
- Disposal
Flooring
- Wood
- Ceramic Tile
Bedrooms and Bathrooms
- 1 Bedroom
- 1 Full Bathroom
Laundry
- Laundry in Hall
- Dryer
- Washer
Home Security
- Prewired Security
- Security Lights
Parking
- Attached Garage
- 1 Carport Space
- Leased Parking
- Lighted Parking
- Electric Gate
- Guest Parking
- Additional Parking
- Assigned Parking
Pool
- Pool Water Feature
- Gunite Pool
Outdoor Features
- Covered Patio or Porch
- Outdoor Living Area
- Outdoor Kitchen
- Exterior Lighting
- Outdoor Gas Grill
Schools
- Charlesnas Elementary School
- Carter Riv High School
Utilities
- Humidity Control
- Central Heating and Cooling System
- Vented Exhaust Fan
- High Speed Internet
- Cable TV Available
Listing and Financial Details
- Tax Lot 203
- Assessor Parcel Number 40934926
Community Details
Overview
- Association fees include all facilities, management, insurance, ground maintenance, maintenance structure
- First Service Residential Association
- Neil P At Burnett Park Condo Subdivision
Amenities
- Elevator
Recreation
Security
- Fire and Smoke Detector
- Fire Sprinkler System
- Firewall
Map
About Neil P. Anderson Building
Home Values in the Area
Average Home Value in this Area
Tax History
| Year | Tax Paid | Tax Assessment Tax Assessment Total Assessment is a certain percentage of the fair market value that is determined by local assessors to be the total taxable value of land and additions on the property. | Land | Improvement |
|---|---|---|---|---|
| 2025 | $4,394 | $185,107 | $40,000 | $145,107 |
| 2024 | $4,419 | $185,107 | $40,000 | $145,107 |
| 2023 | $4,419 | $184,673 | $40,000 | $144,673 |
| 2022 | $5,060 | $185,391 | $40,000 | $145,391 |
| 2021 | $5,277 | $185,268 | $40,000 | $145,268 |
| 2020 | $5,109 | $185,646 | $40,000 | $145,646 |
| 2019 | $5,113 | $178,404 | $40,000 | $138,404 |
| 2018 | $5,419 | $189,078 | $5,760 | $183,318 |
| 2017 | $4,848 | $165,301 | $5,760 | $159,541 |
Property History
| Date | Event | Price | List to Sale | Price per Sq Ft | Prior Sale |
|---|---|---|---|---|---|
| 11/19/2025 11/19/25 | For Sale | $269,000 | +28.1% | $356 / Sq Ft | |
| 08/27/2021 08/27/21 | Sold | -- | -- | -- | View Prior Sale |
| 08/08/2021 08/08/21 | Pending | -- | -- | -- | |
| 08/05/2021 08/05/21 | For Sale | $210,000 | -- | $278 / Sq Ft |
Purchase History
| Date | Type | Sale Price | Title Company |
|---|---|---|---|
| Warranty Deed | -- | Fair Texas Title | |
| Warranty Deed | -- | Rtt |
Source: North Texas Real Estate Information Systems (NTREIS)
MLS Number: 21115578
APN: 40934926
- 411 W 7th St Unit 607
- 910 Houston St Unit 204
- 500 Throckmorton St Unit 903
- 500 Throckmorton St Unit 3206
- 500 Throckmorton St Unit 3503
- 500 Throckmorton St Unit 3512
- 500 Throckmorton St Unit 3506
- 500 Throckmorton St Unit 606
- 1301 Throckmorton St Unit 2503
- 1301 Throckmorton St Unit 2402
- 1020 Texas St Unit 3202
- 1017 Lake St
- 1008 Lake St
- 1401 5th Ave
- 201 W Lancaster Ave Unit 206
- 201 W Lancaster Ave Unit 407
- 201 W Lancaster Ave Unit 420
- 221 W Lancaster Ave Unit 7008
- 221 W Lancaster Ave Unit 2012
- 221 W Lancaster Ave Unit 10007
- 411 W 7th St Unit 411 W. 7th St #306
- 910 Houston St Unit 305
- 910 Houston St Unit 604
- 500 Throckmorton St Unit 1310
- 500 Throckmorton St Unit 2301
- 500 Throckmorton St Unit 608
- 500 Throckmorton St Unit 606
- 1012 Burnett St
- 969 Commerce St
- 1301 Throckmorton St Unit 2805
- 950 Henderson St Unit 1310
- 1020 Texas St Unit 3204
- 1001 W 7th St
- 250 W Lancaster Ave
- 1000 Henderson St Unit 203.1407741
- 1000 Henderson St Unit 117.1407735
- 1000 Henderson St Unit 335.1407744
- 1000 Henderson St Unit 223.1407737
- 1000 Henderson St Unit 239.1407742
- 1000 Henderson St Unit 122.1407736
