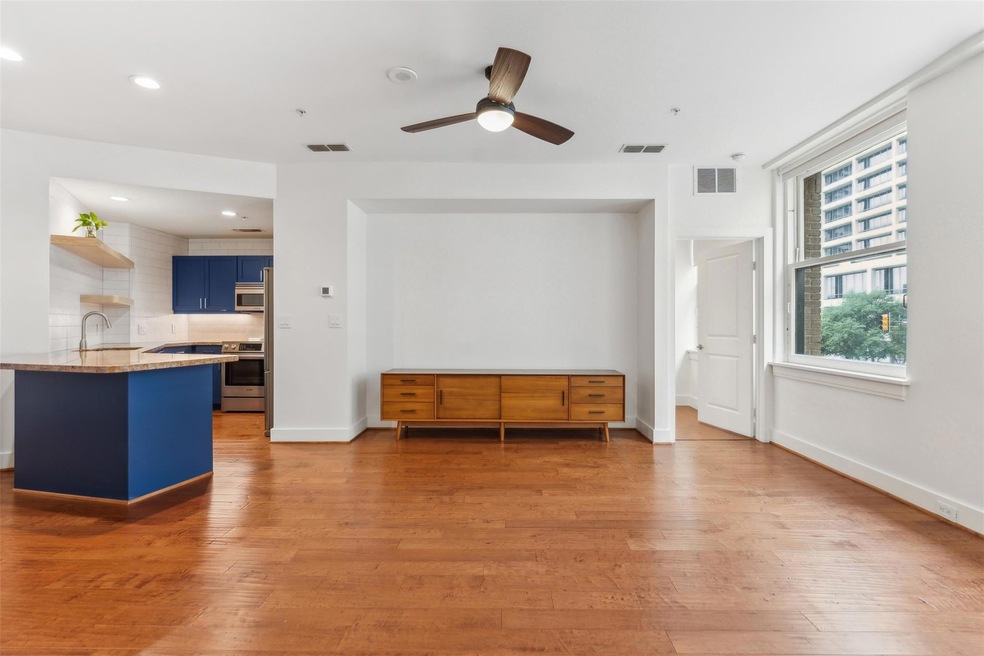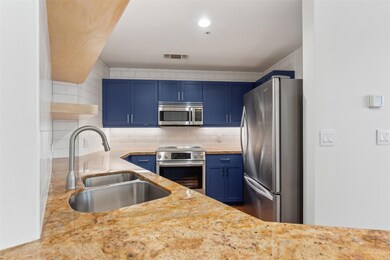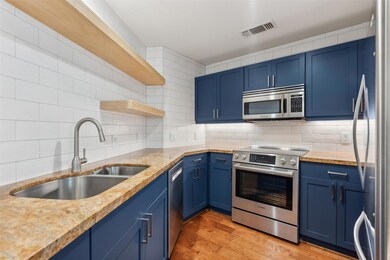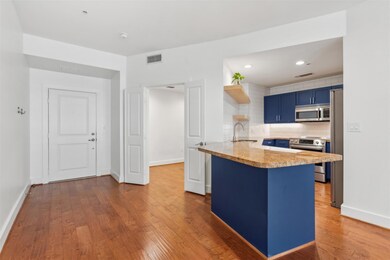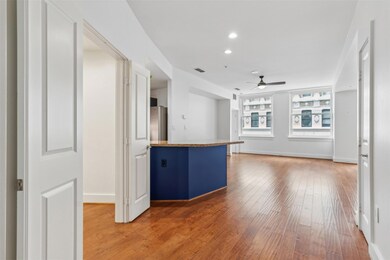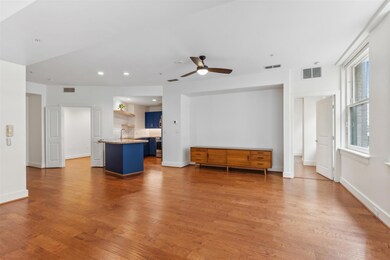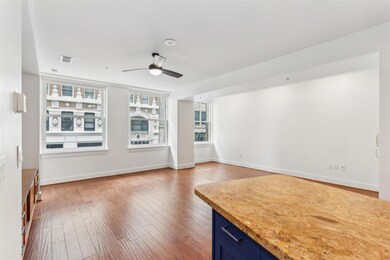
Neil P. Anderson Building 411 W 7th St Unit 207 Fort Worth, TX 76102
Downtown Fort Worth NeighborhoodHighlights
- Outdoor Pool
- Contemporary Architecture
- Attached Garage
- Open Floorplan
- Wood Flooring
- 3-minute walk to Federal Plaza Park
About This Home
As of August 2024Live in the heart of Downtown Fort Worth with access to the Trinity Trails, Cultural District and the Magnolia area. This almost 1,100 SF condo features 1 bedroom, 1 bathroom, a large office, an open floor plan, oversized primary bedroom and a newly renovated kitchen. The newly remodeled kitchen features stainless steel appliances, new cabinetry and backsplash. The entire condo was repainted with a fresh contemporary color and is move-in ready! This historic building features original windows, charming style with modern touches. The large primaryt suite features a walk-in closet with custom shelving and a glass enclosure for the shower. The condo features custom shades. The water heater was replaced in 2018 and the HVAC was replaced in 2017. The Neil P Building is a fabulous condo building that features an amenity deck on the 2nd and 3rd floors that include a pool, hot tub, grill and seating area.The community room is located on the 1st floor. Parking cost is in addition to HOA fees.
Last Agent to Sell the Property
Williams Trew Real Estate Brokerage Phone: 817-732-8400 License #0523268 Listed on: 06/03/2024

Property Details
Home Type
- Condominium
Est. Annual Taxes
- $5,792
Year Built
- Built in 1921
HOA Fees
- $796 Monthly HOA Fees
Home Design
- Contemporary Architecture
- Brick Exterior Construction
- Concrete Siding
Interior Spaces
- 1,056 Sq Ft Home
- 1-Story Property
- Open Floorplan
- Basement
Kitchen
- Electric Oven
- Electric Cooktop
- Dishwasher
- Disposal
Flooring
- Wood
- Ceramic Tile
Bedrooms and Bathrooms
- 1 Bedroom
- Walk-In Closet
- 1 Full Bathroom
Home Security
Parking
- Attached Garage
- 1 Carport Space
- Assigned Parking
- Community Parking Structure
Pool
- Outdoor Pool
Schools
- Charlesnas Elementary School
- Carter Riv High School
Utilities
- Central Heating and Cooling System
- Electric Water Heater
- High Speed Internet
- Cable TV Available
Listing and Financial Details
- Tax Lot 207
- Assessor Parcel Number 40934969
Community Details
Overview
- Association fees include all facilities, management, insurance, ground maintenance, maintenance structure, trash
- First Serice Residential Association
- Neil P At Burnett Park Condo Subdivision
Security
- Carbon Monoxide Detectors
- Fire and Smoke Detector
- Firewall
Ownership History
Purchase Details
Home Financials for this Owner
Home Financials are based on the most recent Mortgage that was taken out on this home.Purchase Details
Home Financials for this Owner
Home Financials are based on the most recent Mortgage that was taken out on this home.Purchase Details
Home Financials for this Owner
Home Financials are based on the most recent Mortgage that was taken out on this home.Similar Homes in Fort Worth, TX
Home Values in the Area
Average Home Value in this Area
Purchase History
| Date | Type | Sale Price | Title Company |
|---|---|---|---|
| Warranty Deed | -- | Rattikin Title Company | |
| Vendors Lien | -- | None Available | |
| Vendors Lien | -- | None Available |
Mortgage History
| Date | Status | Loan Amount | Loan Type |
|---|---|---|---|
| Previous Owner | $189,600 | New Conventional | |
| Previous Owner | $103,500 | New Conventional |
Property History
| Date | Event | Price | Change | Sq Ft Price |
|---|---|---|---|---|
| 08/12/2024 08/12/24 | Sold | -- | -- | -- |
| 07/27/2024 07/27/24 | Pending | -- | -- | -- |
| 06/03/2024 06/03/24 | For Sale | $285,000 | +14.0% | $270 / Sq Ft |
| 04/02/2019 04/02/19 | Sold | -- | -- | -- |
| 02/13/2019 02/13/19 | Pending | -- | -- | -- |
| 08/05/2018 08/05/18 | For Sale | $250,000 | -- | $232 / Sq Ft |
Tax History Compared to Growth
Tax History
| Year | Tax Paid | Tax Assessment Tax Assessment Total Assessment is a certain percentage of the fair market value that is determined by local assessors to be the total taxable value of land and additions on the property. | Land | Improvement |
|---|---|---|---|---|
| 2024 | $4,187 | $242,689 | $40,000 | $202,689 |
| 2023 | $4,305 | $242,083 | $40,000 | $202,083 |
| 2022 | $6,635 | $243,086 | $40,000 | $203,086 |
| 2021 | $6,487 | $227,762 | $40,000 | $187,762 |
| 2020 | $6,293 | $228,684 | $40,000 | $188,684 |
| 2019 | $6,297 | $219,714 | $40,000 | $179,714 |
| 2018 | $5,157 | $202,857 | $8,160 | $194,697 |
| 2017 | $6,343 | $216,259 | $8,160 | $208,099 |
Agents Affiliated with this Home
-
Alana Long

Seller's Agent in 2024
Alana Long
William Trew
(682) 321-2151
77 in this area
157 Total Sales
-
Debbie Hunn

Seller Co-Listing Agent in 2024
Debbie Hunn
William Trew
(817) 994-9659
82 in this area
158 Total Sales
-
Ruth Geisler

Buyer's Agent in 2024
Ruth Geisler
CENTURY 21 Judge Fite
(817) 313-1531
1 in this area
45 Total Sales
-
Amber Weitzer
A
Seller's Agent in 2019
Amber Weitzer
Couture Real Estate Firm
(817) 233-7239
11 Total Sales
-
Amy Bernard

Buyer's Agent in 2019
Amy Bernard
Mineral Grove Realty, LLC
(817) 707-3373
47 Total Sales
About Neil P. Anderson Building
Map
Source: North Texas Real Estate Information Systems (NTREIS)
MLS Number: 20634724
APN: 40934969
- 411 W 7th St
- 411 W 7th St Unit 704
- 411 W 7th St Unit 607
- 910 Houston St Unit 303
- 500 Throckmorton St Unit 2004
- 500 Throckmorton St Unit 2707
- 500 Throckmorton St Unit 3512
- 500 Throckmorton St Unit 606
- 1301 Throckmorton St Unit 2401
- 1301 Throckmorton St Unit 2503
- 950 Henderson St Unit 1220
- 715 Jones St
- 1017 Lake St
- 1008 Lake St
- 201 W Lancaster Ave Unit 206
- 201 W Lancaster Ave Unit 218
- 201 W Lancaster Ave Unit 102
- 201 W Lancaster Ave Unit 420
- 221 W Lancaster Ave Unit 5003
- 221 W Lancaster Ave Unit 9005
