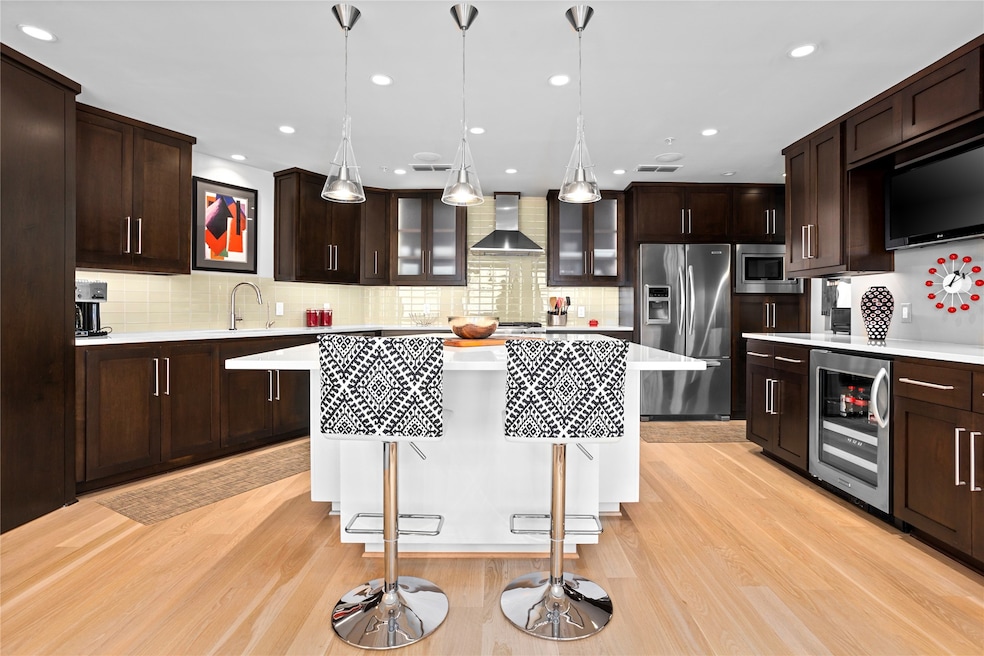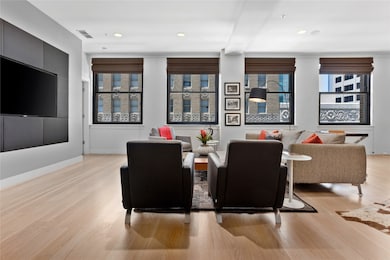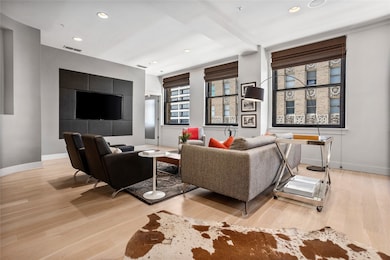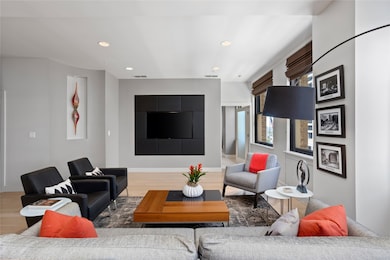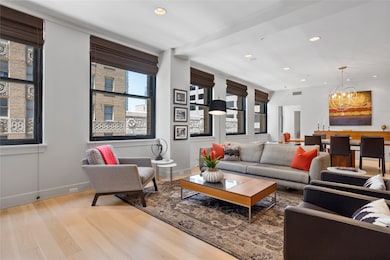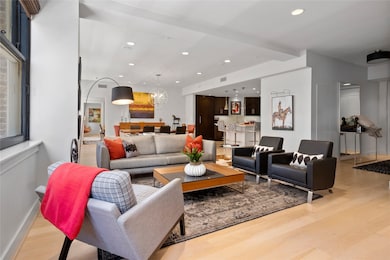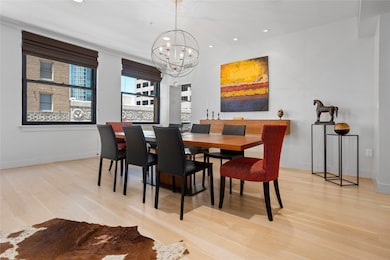Neil P. Anderson Building 411 W 7th St Unit 607 Fort Worth, TX 76102
Downtown Fort Worth NeighborhoodEstimated payment $6,347/month
Highlights
- In Ground Pool
- Built-In Refrigerator
- Contemporary Architecture
- Two Primary Bedrooms
- Open Floorplan
- 3-minute walk to Federal Plaza Park
About This Home
Discover a rare opportunity to own a one-of-a-kind, boutique-sized residence in the exclusive Neil P building, ideally situated across from Burnett Park and the Fort Worth Club in Downtown Fort Worth. This immaculate, fully furnished condo feels like a model home, showcasing an open, versatile floor plan that’s perfect for entertaining. Custom-designed combining two units with a contemporary aesthetic, this residence features high-end finishes, including 5-inch white oak flooring and six 6-foot north-facing windows that fill the space with beautiful, indirect natural light.
The gourmet kitchen is a chef’s dream, boasting a spacious island, dual-fuel convection range, wine cooler, and ample cabinetry, pantry and slide-out drawers, all highlighted by quartz countertops. Each of the split bedrooms offers generous space and an en suite bath, ensuring comfort and privacy. A private office with a custom desk and storage is conveniently located at the entry, providing a dedicated workspace.
Additional features include a climate-controlled 13' x 7' basement storage unit, and this unique offering comes fully furnished, from furniture and artwork to dinnerware, pots, pans, and all bedding and linens. A true Downtown Fort Worth gem that’s move-in ready—simply bring your suitcase! Parking spots are #953 and #939
Listing Agent
Williams Trew Real Estate Brokerage Phone: 817-632-9500 License #0325936 Listed on: 11/05/2024

Co-Listing Agent
Williams Trew Real Estate Brokerage Phone: 817-632-9500 License #0373039
Property Details
Home Type
- Condominium
Est. Annual Taxes
- $14,401
Year Built
- Built in 1921
HOA Fees
- $1,575 Monthly HOA Fees
Parking
- 2 Car Attached Garage
- 2 Carport Spaces
- Common or Shared Parking
- Lighted Parking
- Assigned Parking
Home Design
- Contemporary Architecture
- Brick Exterior Construction
Interior Spaces
- 2,207 Sq Ft Home
- 1-Story Property
- Open Floorplan
- Ceiling Fan
- Decorative Lighting
- Window Treatments
- Washer and Electric Dryer Hookup
Kitchen
- Eat-In Kitchen
- Electric Oven
- Built-In Gas Range
- Microwave
- Built-In Refrigerator
- Ice Maker
- Dishwasher
- Wine Cooler
- Kitchen Island
- Granite Countertops
- Disposal
Flooring
- Wood
- Carpet
- Marble
- Ceramic Tile
Bedrooms and Bathrooms
- 2 Bedrooms
- Double Master Bedroom
- Walk-In Closet
Home Security
Pool
- In Ground Pool
- Gunite Pool
Outdoor Features
Schools
- Charlesnas Elementary School
- Carter Riv High School
Utilities
- Central Heating and Cooling System
- Water Purifier
- High Speed Internet
Listing and Financial Details
- Tax Lot 607
- Assessor Parcel Number 40935264
Community Details
Overview
- Association fees include all facilities, management, maintenance structure, trash, water
- First Service Residential Association
- Neil P At Burnett Park Condo Subdivision
Recreation
Security
- Fire and Smoke Detector
- Fire Sprinkler System
Map
About Neil P. Anderson Building
Home Values in the Area
Average Home Value in this Area
Tax History
| Year | Tax Paid | Tax Assessment Tax Assessment Total Assessment is a certain percentage of the fair market value that is determined by local assessors to be the total taxable value of land and additions on the property. | Land | Improvement |
|---|---|---|---|---|
| 2025 | $14,401 | $606,644 | $40,000 | $566,644 |
| 2024 | $14,475 | $606,644 | $40,000 | $566,644 |
| 2023 | $14,475 | $604,949 | $40,000 | $564,949 |
| 2022 | $16,260 | $595,691 | $40,000 | $555,691 |
| 2021 | $14,184 | $498,000 | $40,000 | $458,000 |
| 2020 | $15,623 | $567,743 | $40,000 | $527,743 |
| 2019 | $11,684 | $542,653 | $40,000 | $502,653 |
| 2018 | $3,138 | $370,637 | $15,960 | $354,677 |
| 2017 | $9,883 | $425,851 | $15,960 | $409,891 |
Property History
| Date | Event | Price | List to Sale | Price per Sq Ft | Prior Sale |
|---|---|---|---|---|---|
| 09/29/2025 09/29/25 | Price Changed | $679,000 | -2.9% | $308 / Sq Ft | |
| 05/25/2025 05/25/25 | Price Changed | $699,000 | -3.6% | $317 / Sq Ft | |
| 11/05/2024 11/05/24 | For Sale | $725,000 | +16.0% | $329 / Sq Ft | |
| 10/19/2021 10/19/21 | Sold | -- | -- | -- | View Prior Sale |
| 09/18/2021 09/18/21 | Pending | -- | -- | -- | |
| 08/20/2021 08/20/21 | For Sale | $625,000 | -- | $283 / Sq Ft | |
| 08/20/2021 08/20/21 | Off Market | -- | -- | -- |
Purchase History
| Date | Type | Sale Price | Title Company |
|---|---|---|---|
| Warranty Deed | -- | Capital Title | |
| Special Warranty Deed | -- | None Available |
Source: North Texas Real Estate Information Systems (NTREIS)
MLS Number: 20766967
APN: 40935264
- 910 Houston St Unit 204
- 500 Throckmorton St Unit 903
- 500 Throckmorton St Unit 3206
- 500 Throckmorton St Unit 3503
- 500 Throckmorton St Unit 3512
- 500 Throckmorton St Unit 3506
- 500 Throckmorton St Unit 606
- 1301 Throckmorton St Unit 2503
- 1301 Throckmorton St Unit 2402
- 1020 Texas St Unit 3202
- 715 Jones St
- 1017 Lake St
- 1008 Lake St
- 1401 5th Ave
- 201 W Lancaster Ave Unit 206
- 201 W Lancaster Ave Unit 407
- 201 W Lancaster Ave Unit 420
- 221 W Lancaster Ave Unit 7008
- 221 W Lancaster Ave Unit 2012
- 221 W Lancaster Ave Unit 10007
- 411 W 7th St Unit 411 W. 7th St #306
- 500 Throckmorton St Unit 606
- 500 Throckmorton St Unit 1310
- 500 Throckmorton St Unit 608
- 1012 Burnett St
- 969 Commerce St
- 1301 Throckmorton St Unit 2805
- 950 Henderson St Unit 1310
- 1020 Texas St Unit 3204
- 1001 W 7th St
- 250 W Lancaster Ave
- 1000 Henderson St Unit 122.1407736
- 1000 Henderson St Unit 138.1407740
- 1000 Henderson St Unit 335.1407744
- 1000 Henderson St Unit 333.1407738
- 1000 Henderson St Unit 223.1407737
- 1000 Henderson St Unit 203.1407741
- 700 W Vickery Blvd
- 700 W Vickery Blvd Unit 106
- 700 W Vickery Blvd Unit 104
