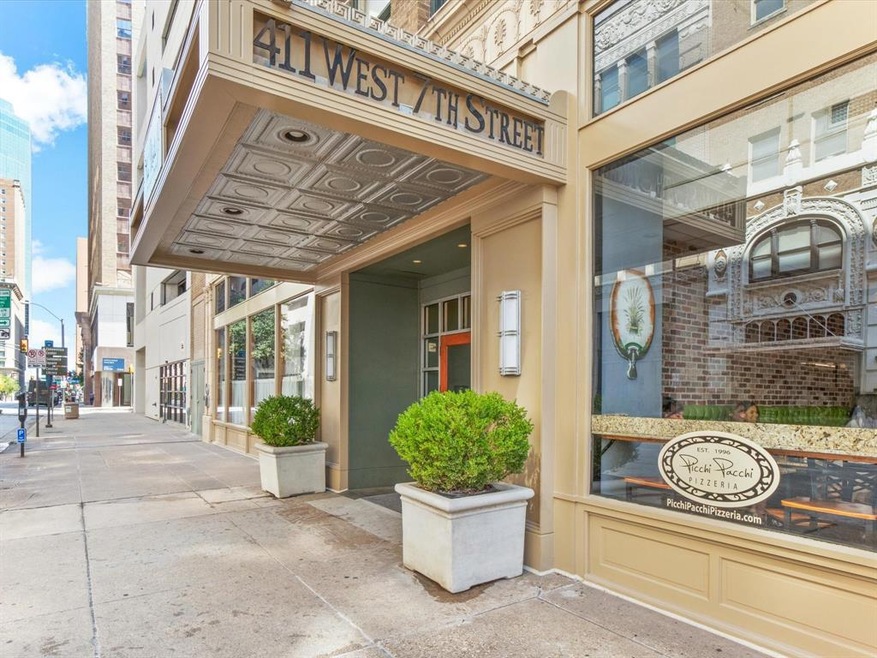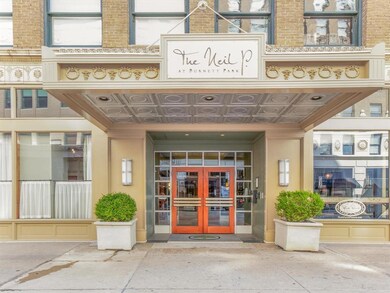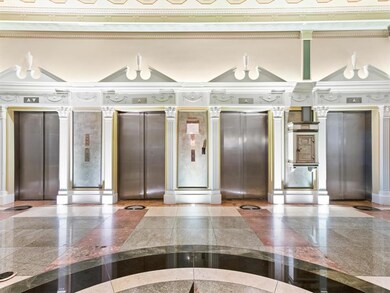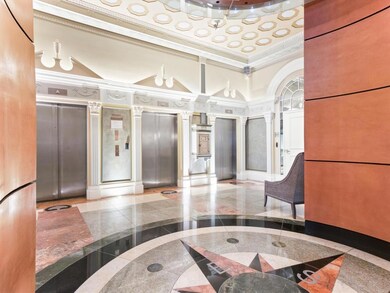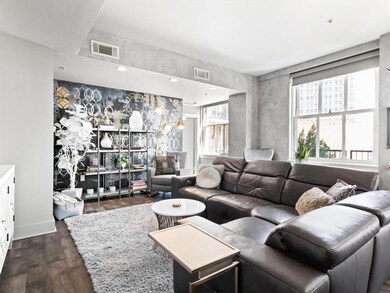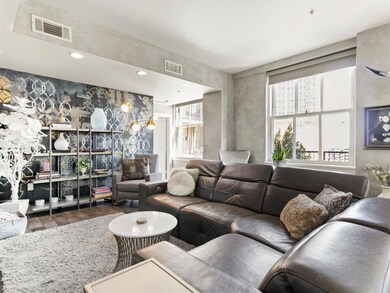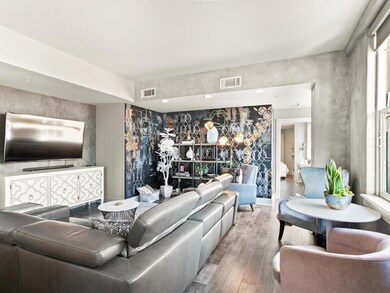
Neil P. Anderson Building 411 W 7th St Unit 802 Fort Worth, TX 76102
Downtown Fort Worth NeighborhoodHighlights
- Contemporary Architecture
- Community Pool
- Balcony
- Wood Flooring
- Elevator
- 3-minute walk to Federal Plaza Park
About This Home
As of December 2021Stunning contemporary living in the Neil P Anderson building in downtown Fort Worth. Great floorplan with spacious open living, kitchen, and split bedrooms. Large outdoor balcony overlooks an outdoor courtyard, pool, fountain, outdoor kitchen, dining, and living terrace below. The spacious master bedroom features an ensuite bath with deep freestanding tub and separate shower! Contemporary gray wood flooring, white kitchen cabinetry and countertops, large wall or original 1920's window are showcased in an easy living style. Located on the 8th floor, the views are great! The Neil P is the historic Cotton Exchange building built in the '20s. Cool Space to call home. Walkability is easy just outside the front door.
Last Agent to Sell the Property
Williams Trew Real Estate License #0280967 Listed on: 10/01/2021

Property Details
Home Type
- Condominium
Est. Annual Taxes
- $9,150
Year Built
- Built in 1921
HOA Fees
- $945 Monthly HOA Fees
Home Design
- Contemporary Architecture
- Brick Exterior Construction
- Concrete Siding
- Metal Siding
Interior Spaces
- 1,359 Sq Ft Home
- 1-Story Property
- Ceiling Fan
- Decorative Lighting
- Window Treatments
- Washer and Electric Dryer Hookup
Kitchen
- Electric Range
- Microwave
- Plumbed For Ice Maker
- Dishwasher
- Disposal
Flooring
- Wood
- Ceramic Tile
Bedrooms and Bathrooms
- 2 Bedrooms
- 2 Full Bathrooms
Home Security
Parking
- 2 Carport Spaces
- Assigned Parking
Eco-Friendly Details
- Energy-Efficient Appliances
- Energy-Efficient Thermostat
Outdoor Features
Schools
- Charlesnas Elementary School
- Riverside Middle School
- Carter Riv High School
Utilities
- Central Heating and Cooling System
- Electric Water Heater
- Cable TV Available
Listing and Financial Details
- Tax Lot 802
- Assessor Parcel Number 40935361
Community Details
Overview
- Association fees include full use of facilities, insurance, maintenance structure, management fees
- First Service Residential HOA, Phone Number (817) 333-6084
- Neil P At Burnett Park Condo Subdivision
- Mandatory home owners association
Amenities
- Elevator
- Community Mailbox
Recreation
Security
- Fire and Smoke Detector
- Fire Sprinkler System
- Firewall
Ownership History
Purchase Details
Home Financials for this Owner
Home Financials are based on the most recent Mortgage that was taken out on this home.Purchase Details
Home Financials for this Owner
Home Financials are based on the most recent Mortgage that was taken out on this home.Purchase Details
Home Financials for this Owner
Home Financials are based on the most recent Mortgage that was taken out on this home.Purchase Details
Home Financials for this Owner
Home Financials are based on the most recent Mortgage that was taken out on this home.Similar Homes in Fort Worth, TX
Home Values in the Area
Average Home Value in this Area
Purchase History
| Date | Type | Sale Price | Title Company |
|---|---|---|---|
| Deed | $231,420 | Alamo Title Company | |
| Deed | -- | Alamo Title Company | |
| Vendors Lien | -- | Alamo Title Co | |
| Vendors Lien | -- | None Available | |
| Special Warranty Deed | -- | None Available |
Mortgage History
| Date | Status | Loan Amount | Loan Type |
|---|---|---|---|
| Open | $174,000 | New Conventional | |
| Closed | $174,000 | New Conventional | |
| Previous Owner | $243,000 | New Conventional | |
| Previous Owner | $261,155 | New Conventional | |
| Previous Owner | $261,155 | No Value Available | |
| Previous Owner | $117,000 | New Conventional |
Property History
| Date | Event | Price | Change | Sq Ft Price |
|---|---|---|---|---|
| 12/29/2021 12/29/21 | Sold | -- | -- | -- |
| 12/05/2021 12/05/21 | Pending | -- | -- | -- |
| 10/01/2021 10/01/21 | For Sale | $339,000 | +4.3% | $249 / Sq Ft |
| 06/19/2018 06/19/18 | Sold | -- | -- | -- |
| 05/09/2018 05/09/18 | Pending | -- | -- | -- |
| 03/17/2018 03/17/18 | For Sale | $324,900 | -- | $258 / Sq Ft |
Tax History Compared to Growth
Tax History
| Year | Tax Paid | Tax Assessment Tax Assessment Total Assessment is a certain percentage of the fair market value that is determined by local assessors to be the total taxable value of land and additions on the property. | Land | Improvement |
|---|---|---|---|---|
| 2024 | $9,150 | $383,420 | $40,000 | $343,420 |
| 2023 | $9,150 | $382,393 | $40,000 | $342,393 |
| 2022 | $9,349 | $342,500 | $40,000 | $302,500 |
| 2021 | $9,755 | $342,500 | $40,000 | $302,500 |
| 2020 | $9,468 | $344,063 | $40,000 | $304,063 |
| 2019 | $9,448 | $329,680 | $40,000 | $289,680 |
| 2018 | $8,428 | $294,083 | $9,420 | $284,663 |
| 2017 | $4,390 | $257,720 | $9,420 | $248,300 |
Agents Affiliated with this Home
-
Debbie Hunn

Seller's Agent in 2021
Debbie Hunn
William Trew
(817) 994-9659
82 in this area
160 Total Sales
-
Alana Long

Seller Co-Listing Agent in 2021
Alana Long
William Trew
(682) 321-2151
77 in this area
155 Total Sales
-
Kandy Hale Maberry

Buyer's Agent in 2021
Kandy Hale Maberry
Briggs Freeman Sotheby's Int'l
(940) 456-3251
1 in this area
61 Total Sales
-
Mary Margaret Davis

Seller's Agent in 2018
Mary Margaret Davis
Mary Margaret Davis, Broker
(817) 925-1740
46 in this area
98 Total Sales
-
Brandee Kelley

Buyer's Agent in 2018
Brandee Kelley
Keller Williams Lonestar DFW
(817) 635-1141
1 in this area
196 Total Sales
About Neil P. Anderson Building
Map
Source: North Texas Real Estate Information Systems (NTREIS)
MLS Number: 14682780
APN: 40935361
- 411 W 7th St Unit 806
- 411 W 7th St Unit 607
- 910 Houston St Unit 303
- 500 Throckmorton St Unit 606
- 500 Throckmorton St Unit 1309
- 500 Throckmorton St Unit 2001
- 500 Throckmorton St Unit 1104
- 500 Throckmorton St Unit 1210
- 500 Throckmorton St Unit 2707
- 500 Throckmorton St Unit 3512
- 1301 Throckmorton St Unit 2401
- 950 Henderson St Unit 1204
- Pinehurst Plan at Trinity Estates
- Colonial Plan at Trinity Estates
- Oakmont Plan at Trinity Estates
- Big Cypress II Plan at Westpoint Park
- Havasu III Plan at Westpoint Park
- Nueces Plan at Westpoint Park
- Basswood Plan at Westpoint Park
- Lavon Plan at Westpoint Park
