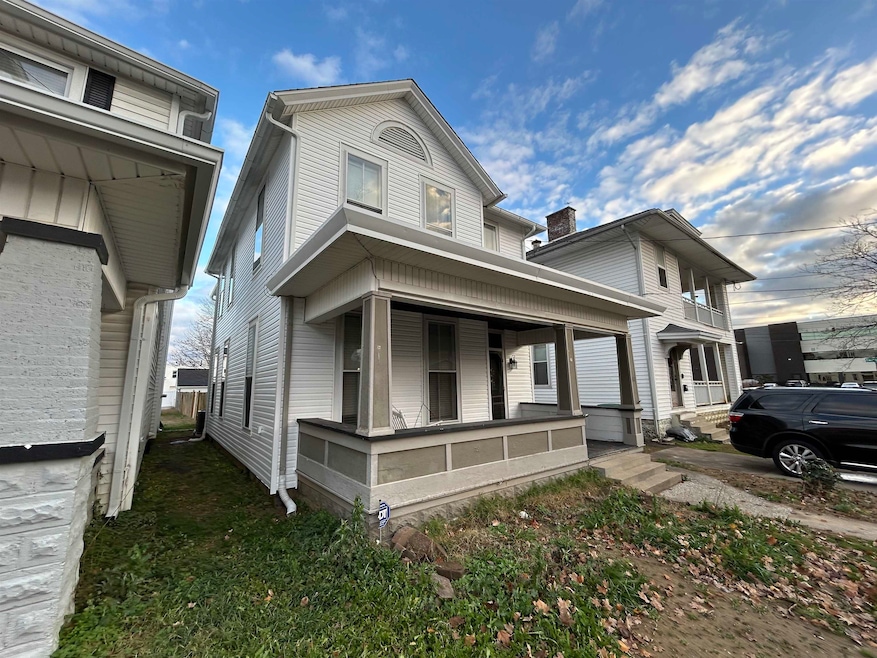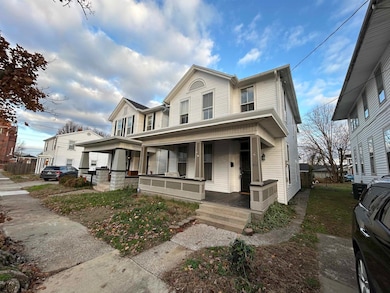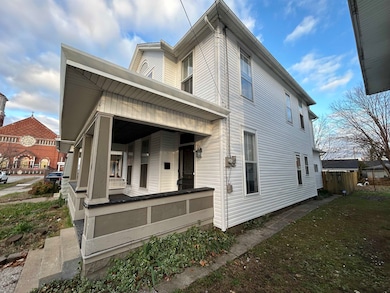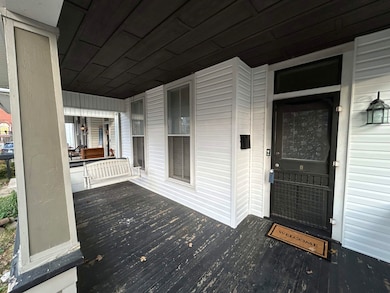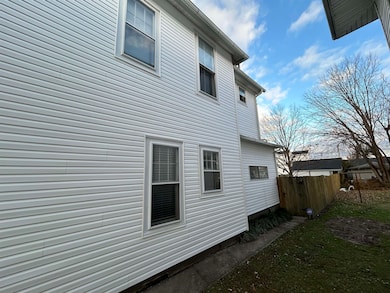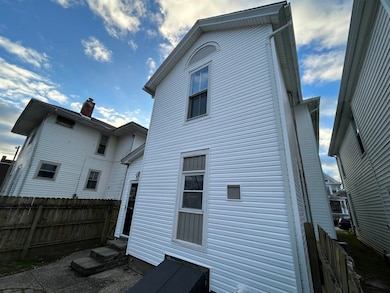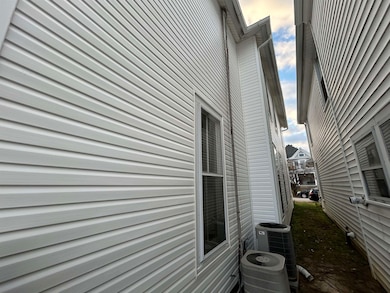411 W 7th St Owensboro, KY 42301
Northwest Side NeighborhoodEstimated payment $960/month
Total Views
5,896
3
Beds
2
Baths
1,486
Sq Ft
$117
Price per Sq Ft
Highlights
- Colonial Architecture
- No HOA
- Forced Air Heating and Cooling System
- Wood Flooring
- Eat-In Kitchen
- Level Lot
About This Home
AFFORDABLE HOME FOR SALE All New Siding and Roof ! Step into timeless charm just moments from downtown and the riverfront! This beautiful 1890s home is full of character with 3 beds, 2 baths, original hardwoods, moldings, doors, fixtures & transom windows. Soaring 10-ft ceilings downstairs, 9-ft upstairs, tons of built-ins & storage.
Home Details
Home Type
- Single Family
Est. Annual Taxes
- $566
Year Built
- Built in 1891
Lot Details
- Lot Dimensions are 28 x 170
- Level Lot
Parking
- No Garage
Home Design
- Colonial Architecture
- Shingle Roof
- Vinyl Siding
Interior Spaces
- 2-Story Property
- Wood Flooring
- Basement
- Block Basement Construction
- Attic Access Panel
Kitchen
- Eat-In Kitchen
- Range
Bedrooms and Bathrooms
- 3 Bedrooms
- 2 Full Bathrooms
Schools
- Foust Elementary School
- Owensboro Middle School
- Owensboro High School
Utilities
- Forced Air Heating and Cooling System
- Gas Available
- Gas Water Heater
Community Details
- No Home Owners Association
- Downtown Subdivision
Map
Create a Home Valuation Report for This Property
The Home Valuation Report is an in-depth analysis detailing your home's value as well as a comparison with similar homes in the area
Home Values in the Area
Average Home Value in this Area
Tax History
| Year | Tax Paid | Tax Assessment Tax Assessment Total Assessment is a certain percentage of the fair market value that is determined by local assessors to be the total taxable value of land and additions on the property. | Land | Improvement |
|---|---|---|---|---|
| 2025 | $566 | $170,000 | $0 | $0 |
| 2024 | $1,890 | $170,000 | $0 | $0 |
| 2023 | $586 | $170,000 | $0 | $0 |
| 2022 | $2,523 | $170,000 | $0 | $0 |
| 2021 | $2,539 | $170,000 | $0 | $0 |
| 2020 | $1,999 | $135,000 | $0 | $0 |
| 2019 | $153,308 | $135,000 | $0 | $0 |
| 2018 | $2,023 | $135,000 | $0 | $0 |
| 2017 | $2,015 | $135,000 | $0 | $0 |
| 2016 | $1,245 | $84,000 | $0 | $0 |
| 2015 | -- | $84,000 | $0 | $0 |
| 2014 | -- | $84,000 | $0 | $0 |
Source: Public Records
Property History
| Date | Event | Price | List to Sale | Price per Sq Ft |
|---|---|---|---|---|
| 10/16/2025 10/16/25 | For Sale | $174,000 | -- | $117 / Sq Ft |
Source: Greater Owensboro REALTOR® Association
Purchase History
| Date | Type | Sale Price | Title Company |
|---|---|---|---|
| Deed | $170,000 | -- |
Source: Public Records
Source: Greater Owensboro REALTOR® Association
MLS Number: 93334
APN: 005-01-03-009-00-000
Nearby Homes
- 317 E 20th St
- 2608 Veach Rd
- 633 Princeton Pkwy
- 633 Princeton Pkwy
- 2886 Legion Park Dr Unit 1
- 405 W Legion Blvd
- 511 Lisbon Dr
- 720 Deer Trail Unit 720
- 1429 Bowie Trail Unit C
- 901 Peppertree Ln Unit 4
- 316 Martin Way Unit B
- 3406 Wandering Ln Unit B
- 1101 Burlew Blvd
- 1301 Bowie Trail Unit B
- 3101 Burlew Blvd Unit A
- 3129 Burlew Blvd
- 1506 Tamarack Rd
- 3424 New Hartford Rd
- 3808 Raintree Dr
- 1085 E Byers Ave
