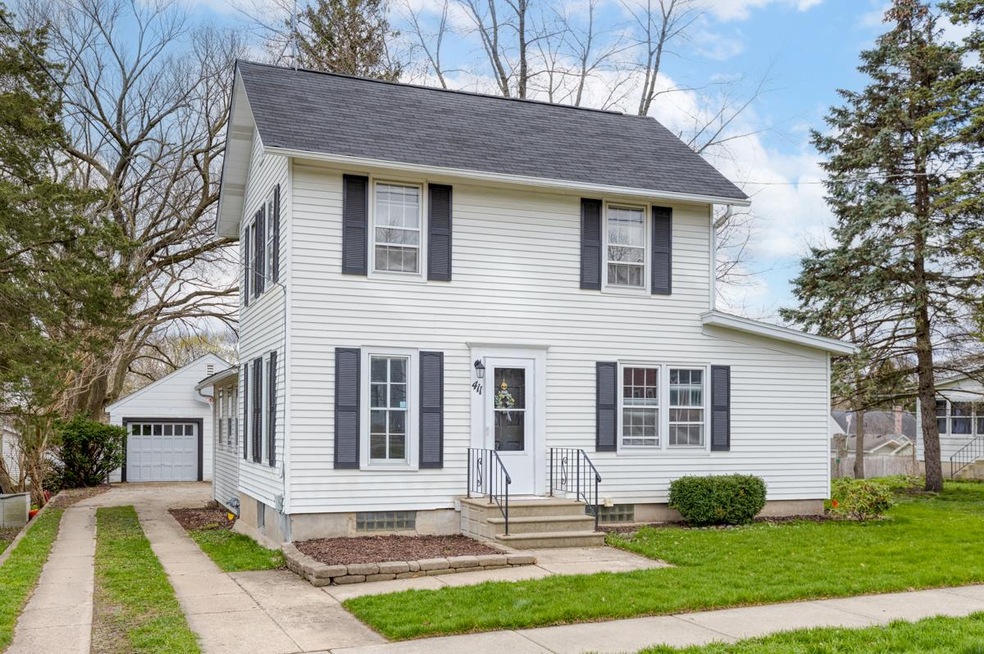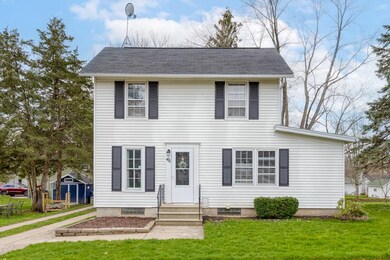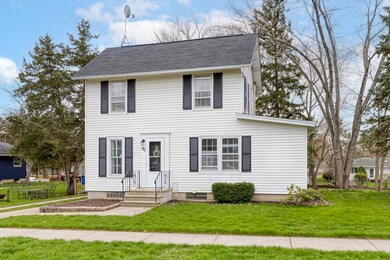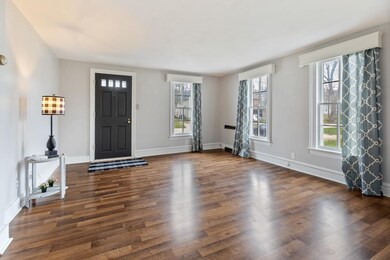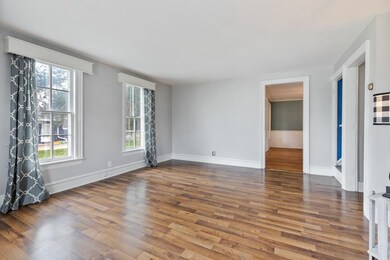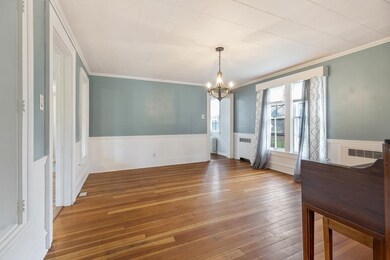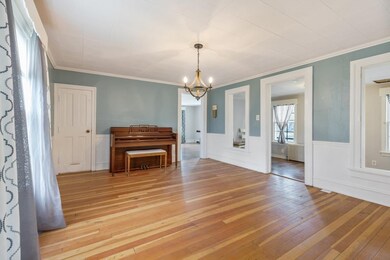
411 W Reader St Elburn, IL 60119
Highlights
- Wood Flooring
- Attic
- Formal Dining Room
- Main Floor Bedroom
- Play Room
- Stainless Steel Appliances
About This Home
As of June 2022Charming, two story home in the heart of Elburn. Featuring a main floor bedroom with walk-in-closet, two more bedrooms on the second floor, a cute galley kitchen, large separate dining room, a good sized front room, and a bonus "breezeway" area (with cozy window seat) for additional living or working space. Part of that area has built-ins for a closet, storage or pantry items! Lots of adorable and functional built-ins throughout the home, and many updated light fixtures! Beautiful hardwood flooring in dining room and in the second floor bedrooms. Great storage in the easily-accessible attic, which would make for an excellent added living space if you finished it! The large detached 2-car garage has plenty of room including a loft and workshop! The unfinished basement has an active radon mitigation system, and offers exterior access to the backyard. Water heater 2020, and the boiler has newer components. Convenient location close to shopping, dining, elementary school and METRA!
Last Agent to Sell the Property
RE/MAX All Pro - St Charles License #475173701 Listed on: 04/27/2022

Home Details
Home Type
- Single Family
Est. Annual Taxes
- $4,207
Year Built
- Built in 1912
Lot Details
- 8,908 Sq Ft Lot
- Lot Dimensions are 67 x 134
Parking
- 2 Car Detached Garage
- Garage Door Opener
- Driveway
- Parking Included in Price
Home Design
- Asphalt Roof
- Aluminum Siding
- Radon Mitigation System
- Concrete Perimeter Foundation
Interior Spaces
- 1,385 Sq Ft Home
- 2-Story Property
- Built-In Features
- Ceiling Fan
- Window Treatments
- Living Room
- Formal Dining Room
- Play Room
- Unfinished Basement
- Basement Fills Entire Space Under The House
- Unfinished Attic
Kitchen
- Range
- Stainless Steel Appliances
Flooring
- Wood
- Laminate
Bedrooms and Bathrooms
- 3 Bedrooms
- 3 Potential Bedrooms
- Main Floor Bedroom
- Walk-In Closet
- Bathroom on Main Level
- 1 Full Bathroom
- Soaking Tub
Laundry
- Laundry Room
- Dryer
- Washer
- Sink Near Laundry
Outdoor Features
- Separate Outdoor Workshop
- Breezeway
- Porch
Utilities
- Two Cooling Systems Mounted To A Wall/Window
- Radiant Heating System
- Satellite Dish
Listing and Financial Details
- Homeowner Tax Exemptions
Ownership History
Purchase Details
Home Financials for this Owner
Home Financials are based on the most recent Mortgage that was taken out on this home.Purchase Details
Home Financials for this Owner
Home Financials are based on the most recent Mortgage that was taken out on this home.Purchase Details
Home Financials for this Owner
Home Financials are based on the most recent Mortgage that was taken out on this home.Purchase Details
Home Financials for this Owner
Home Financials are based on the most recent Mortgage that was taken out on this home.Similar Home in Elburn, IL
Home Values in the Area
Average Home Value in this Area
Purchase History
| Date | Type | Sale Price | Title Company |
|---|---|---|---|
| Warranty Deed | $219,000 | New Title Company Name | |
| Warranty Deed | $178,000 | Baird & Wamer Title Services | |
| Warranty Deed | $168,000 | None Available | |
| Quit Claim Deed | -- | -- |
Mortgage History
| Date | Status | Loan Amount | Loan Type |
|---|---|---|---|
| Open | $212,430 | New Conventional | |
| Previous Owner | $172,660 | New Conventional | |
| Previous Owner | $7,500 | Unknown | |
| Previous Owner | $161,263 | FHA | |
| Previous Owner | $90,000 | Unknown | |
| Previous Owner | $90,000 | No Value Available |
Property History
| Date | Event | Price | Change | Sq Ft Price |
|---|---|---|---|---|
| 06/17/2022 06/17/22 | Sold | $219,000 | +4.3% | $158 / Sq Ft |
| 05/02/2022 05/02/22 | Pending | -- | -- | -- |
| 04/27/2022 04/27/22 | For Sale | $210,000 | +18.0% | $152 / Sq Ft |
| 07/11/2018 07/11/18 | Sold | $178,000 | -4.2% | $129 / Sq Ft |
| 05/30/2018 05/30/18 | Pending | -- | -- | -- |
| 05/27/2018 05/27/18 | Price Changed | $185,900 | -2.1% | $134 / Sq Ft |
| 05/16/2018 05/16/18 | For Sale | $189,900 | +13.0% | $137 / Sq Ft |
| 01/17/2017 01/17/17 | Sold | $168,000 | -2.3% | $121 / Sq Ft |
| 11/22/2016 11/22/16 | Pending | -- | -- | -- |
| 11/11/2016 11/11/16 | For Sale | $172,000 | -- | $124 / Sq Ft |
Tax History Compared to Growth
Tax History
| Year | Tax Paid | Tax Assessment Tax Assessment Total Assessment is a certain percentage of the fair market value that is determined by local assessors to be the total taxable value of land and additions on the property. | Land | Improvement |
|---|---|---|---|---|
| 2024 | $5,103 | $68,531 | $10,363 | $58,168 |
| 2023 | $4,886 | $61,851 | $9,353 | $52,498 |
| 2022 | $4,445 | $53,482 | $8,584 | $44,898 |
| 2021 | $4,288 | $51,189 | $8,216 | $42,973 |
| 2020 | $4,207 | $49,989 | $8,023 | $41,966 |
| 2019 | $5,408 | $61,631 | $7,905 | $53,726 |
| 2018 | $4,281 | $49,133 | $7,905 | $41,228 |
| 2017 | $4,882 | $48,574 | $7,815 | $40,759 |
| 2016 | $4,702 | $45,414 | $7,609 | $37,805 |
| 2015 | -- | $39,281 | $7,312 | $31,969 |
| 2014 | -- | $36,596 | $8,136 | $28,460 |
| 2013 | -- | $36,596 | $8,136 | $28,460 |
Agents Affiliated with this Home
-

Seller's Agent in 2022
Jennifer Henry
RE/MAX
(630) 313-0103
4 in this area
152 Total Sales
-
J
Buyer's Agent in 2022
Jeff Bonarek
Lori Bonarek Realty
1 in this area
14 Total Sales
-

Seller's Agent in 2018
Kelly Schmidt
Coldwell Banker Realty
(630) 338-2049
66 in this area
319 Total Sales
-

Buyer's Agent in 2018
Debora McKay
Coldwell Banker Realty
(630) 542-3313
7 in this area
328 Total Sales
-

Buyer's Agent in 2017
Jeffrey M Jordan
RE/MAX
10 in this area
197 Total Sales
Map
Source: Midwest Real Estate Data (MRED)
MLS Number: 11386424
APN: 11-06-229-002
- 429 W Pierce St
- 208 Babcock St
- 118 W North St
- 230 E Shannon St
- 630 Maple Ct Unit 2
- 611 E Willow St
- 631 E Willow St
- 524 Highland Dr
- Lot 37 Ridge Dr
- 000 Illinois 47
- Lot 74 Houtz Cir
- Lot 75 Houtz Cir
- Lot 68 Houtz Cir
- Lot 77 Houtz Cir
- Lot 71 Houtz Cir
- Lot 69 Houtz Cir
- Lot 83 Houtz Cir
- Lot 82 Houtz Cir
- Lot 79 Houtz Cir
- Lot 78 Houtz Cir
