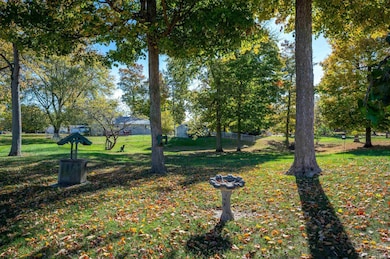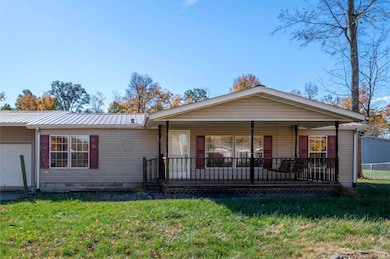
411 W Shoshoni Trail New Castle, IN 47362
Westwood NeighborhoodEstimated payment $549/month
Highlights
- Very Popular Property
- Open Floorplan
- Backs to Open Ground
- Primary Bedroom Suite
- Vaulted Ceiling
- 2 Car Attached Garage
About This Home
Welcome to this 3 bedroom, 2 full bath manufactured home offering 1,260 sq. ft. of comfortable living space. Nestled in the desirable Westwood area of New Castle, this property rests on a spacious .75 acre lot with plenty of room to relax or entertain. The home features a covered front porch, vinyl siding, and a metal roof. Inside, you will find a bright and open layout with central air and a gas furnace. Outside, enjoy a 28’ x 30’ detached garage in addition to the attached 2 car garage, providing ample space for vehicles, storage, or a workshop. A great opportunity for anyone looking for peaceful country living just minutes from town! Home will be sold with an AS-IS addendum in place (seller is not able to make any repairs). Highest and best offers are due by November 4, 2025 at 12:00pm (offers will not be accepted prior to that date)
Listing Agent
F.C. Tucker/Crossroads Real Estate Brokerage Phone: 765-465-9409 Listed on: 10/29/2025

Property Details
Home Type
- Manufactured Home
Est. Annual Taxes
- $982
Year Built
- Built in 1994
Lot Details
- 0.78 Acre Lot
- Lot Dimensions are 234x146
- Backs to Open Ground
- Rural Setting
- Partially Fenced Property
- Chain Link Fence
- Level Lot
Parking
- 2 Car Attached Garage
- Gravel Driveway
Home Design
- Metal Roof
- Vinyl Construction Material
Interior Spaces
- 1-Story Property
- Open Floorplan
- Vaulted Ceiling
- Gas Oven or Range
Flooring
- Carpet
- Vinyl
Bedrooms and Bathrooms
- 3 Bedrooms
- Primary Bedroom Suite
- 2 Full Bathrooms
- Bathtub with Shower
Laundry
- Laundry on main level
- Washer Hookup
Basement
- Block Basement Construction
- Crawl Space
Schools
- Westwood Elementary School
- New Castle Middle School
- New Castle High School
Utilities
- Forced Air Heating and Cooling System
- Heating System Uses Gas
- Private Company Owned Well
- Well
- Septic System
Listing and Financial Details
- Assessor Parcel Number 33-12-17-100-144.000-015
Map
Home Values in the Area
Average Home Value in this Area
Property History
| Date | Event | Price | List to Sale | Price per Sq Ft |
|---|---|---|---|---|
| 10/29/2025 10/29/25 | For Sale | $89,000 | -- | $71 / Sq Ft |
About the Listing Agent

Jon Kindred is a real estate agent who believes that each client deserves a tailored approach. By actively listening to your ideas and plans, he crafts a personalized strategy that helps ensure your goals are met. With a commitment to clear and consistent communication, Jon keeps you informed every step of the way, turning the complex process of buying or selling a home into a seamless experience.
Outside of real estate, Jon loves spending quality time with his beautiful wife Ashlee.
Jon's Other Listings
Source: Indiana Regional MLS
MLS Number: 202543947
- 138 S 7th St
- 925 Broad St Unit .5
- 2900 S Memorial Dr
- 225 N 10th St Unit 225.5
- 228 N 11th St Unit 228
- 1201 Indiana Ave
- 302 S 12th St Unit 7
- 1628 A Ave
- 211 N 17th St Unit 211
- 1001 W Colonial Dr
- 2225 Broad St
- 2120 Spring St
- 3052 N Gary St
- 3052 N Gary St Unit 116
- 3052 N Gary St Unit 115
- 3052 N Gary St Unit 120
- 3052 N Gary St Unit 121
- 3052 N Gary St Unit 117
- 3052 N Gary St Unit 131
- 3052 N Gary St Unit 118






