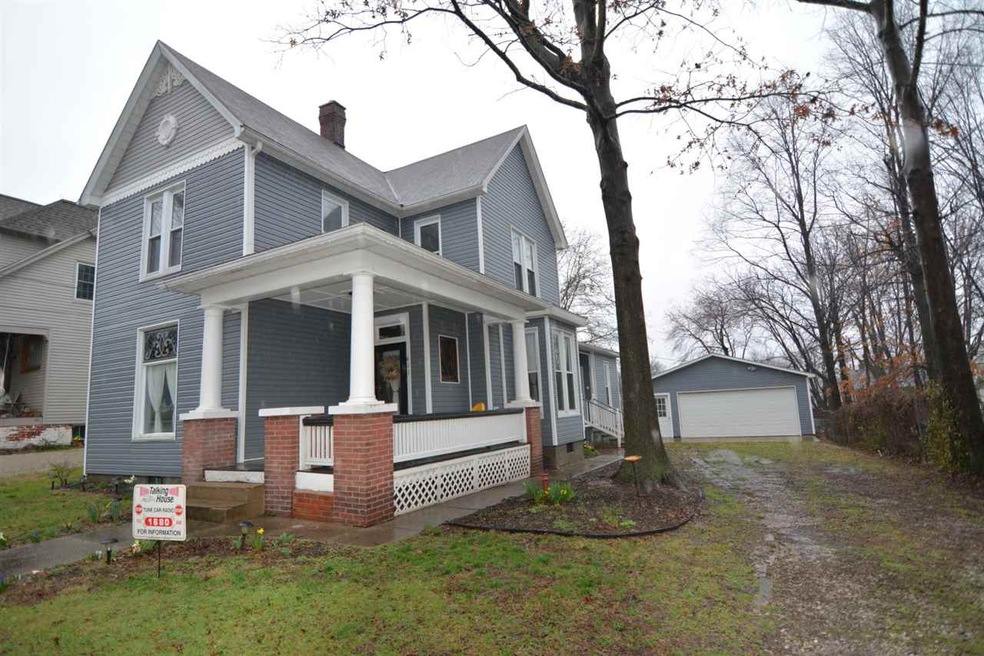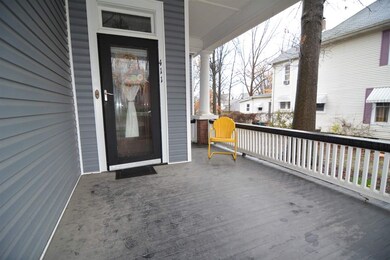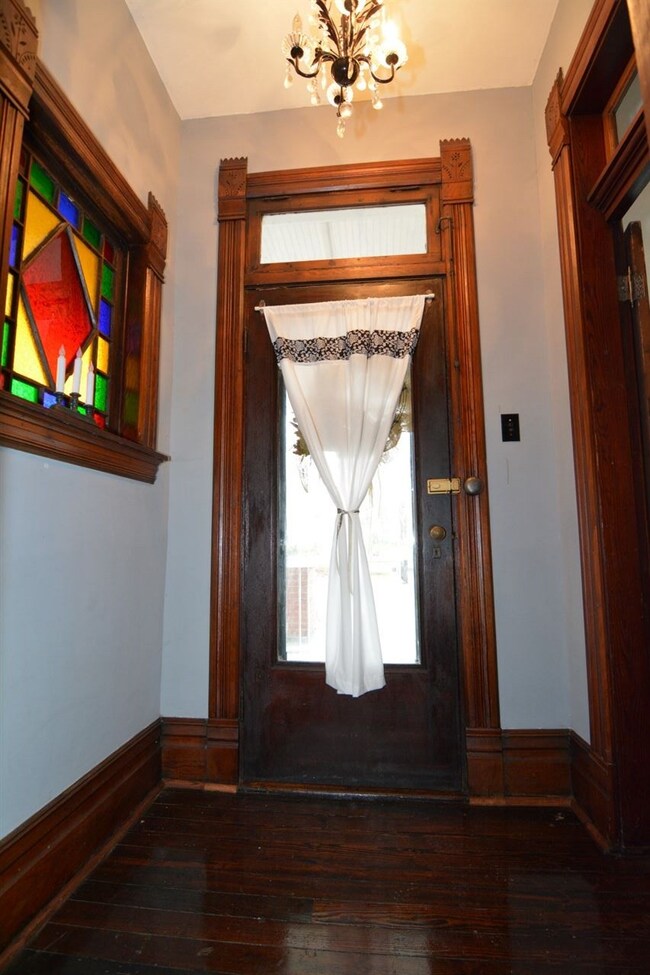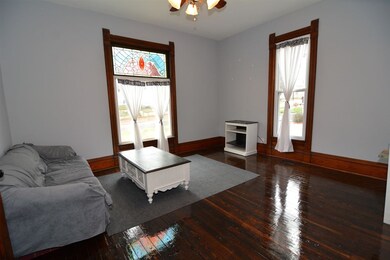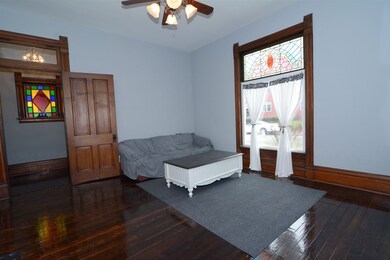
411 W Walnut St Boonville, IN 47601
Highlights
- Victorian Architecture
- Covered patio or porch
- Utility Room in Garage
- Oakdale Elementary School Rated A-
- Workshop
- Formal Dining Room
About This Home
As of June 2024OUTSTANDING Victorian style home in downtown Boonville! Do NOTHING, but move in. EVERYTHING per seller has been remodeled, updated, fixed or changed out in the last 5 years. Step back in time and listen to the original turn doorbell, then soak in all the beauty this charming house offers. Beautiful hardwood floors throughout, powder coated gas light fixtures (which now run on electricity), a restored stain glass window, operating transoms, intricate hand carved wood work around the doors, and the metalwork of the doorknob designs. Living room has gorgeous tiled fireplace with pocket doors leading into the dining room and den (which could be your main level master bedroom!) Step into 2016 for a second when you enter the kitchen. New concrete counter-tops, sleek glass vent and tile, gas range, top of the line custom cabinets and drawers with soft close. Main level utility room is gigantic, with workstation and half bath. The magnificent hardwood floors continue upstairs to three large bedrooms, a nursery/possible 5th bedroom, and remodeled bathroom with original refinished eagle claw tub. The detached 2.5 car garage has it's own power supply. Sitting out on the front or side porch will add peach to your hectic life.
Home Details
Home Type
- Single Family
Est. Annual Taxes
- $2,602
Year Built
- Built in 1910
Lot Details
- 8,276 Sq Ft Lot
- Lot Dimensions are 60x130
- Level Lot
Parking
- 2.5 Car Detached Garage
- Garage Door Opener
- Gravel Driveway
Home Design
- Victorian Architecture
- Asphalt Roof
- Vinyl Construction Material
Interior Spaces
- 2-Story Property
- Woodwork
- Double Pane Windows
- Pocket Doors
- Insulated Doors
- Entrance Foyer
- Living Room with Fireplace
- Formal Dining Room
- Workshop
- Utility Room in Garage
- Laundry on main level
Kitchen
- Eat-In Kitchen
- Breakfast Bar
- Concrete Kitchen Countertops
- Built-In or Custom Kitchen Cabinets
- Disposal
Bedrooms and Bathrooms
- 3 Bedrooms
- Bathtub with Shower
Partially Finished Basement
- Sump Pump
- Crawl Space
Home Security
- Storm Doors
- Fire and Smoke Detector
Utilities
- Forced Air Heating and Cooling System
- Heating System Uses Gas
- Cable TV Available
Additional Features
- Energy-Efficient Insulation
- Covered patio or porch
- Suburban Location
Listing and Financial Details
- Assessor Parcel Number 87-09-26-308-009.000-003
Ownership History
Purchase Details
Home Financials for this Owner
Home Financials are based on the most recent Mortgage that was taken out on this home.Purchase Details
Home Financials for this Owner
Home Financials are based on the most recent Mortgage that was taken out on this home.Purchase Details
Home Financials for this Owner
Home Financials are based on the most recent Mortgage that was taken out on this home.Similar Homes in Boonville, IN
Home Values in the Area
Average Home Value in this Area
Purchase History
| Date | Type | Sale Price | Title Company |
|---|---|---|---|
| Warranty Deed | $204,900 | None Listed On Document | |
| Warranty Deed | -- | None Available | |
| Warranty Deed | -- | Attorney |
Mortgage History
| Date | Status | Loan Amount | Loan Type |
|---|---|---|---|
| Open | $208,392 | VA | |
| Closed | $204,900 | VA | |
| Previous Owner | $113,525 | New Conventional | |
| Previous Owner | $97,750 | New Conventional |
Property History
| Date | Event | Price | Change | Sq Ft Price |
|---|---|---|---|---|
| 06/20/2024 06/20/24 | Sold | $204,900 | 0.0% | $89 / Sq Ft |
| 05/19/2024 05/19/24 | Pending | -- | -- | -- |
| 05/09/2024 05/09/24 | Price Changed | $204,900 | -2.4% | $89 / Sq Ft |
| 04/22/2024 04/22/24 | For Sale | $209,900 | +75.6% | $91 / Sq Ft |
| 08/17/2017 08/17/17 | Sold | $119,500 | -14.6% | $52 / Sq Ft |
| 06/23/2017 06/23/17 | Pending | -- | -- | -- |
| 05/26/2017 05/26/17 | For Sale | $140,000 | +21.7% | $61 / Sq Ft |
| 05/31/2016 05/31/16 | Sold | $115,000 | -4.2% | $50 / Sq Ft |
| 04/18/2016 04/18/16 | Pending | -- | -- | -- |
| 03/09/2016 03/09/16 | For Sale | $120,000 | +445.5% | $52 / Sq Ft |
| 08/30/2013 08/30/13 | Sold | $22,000 | -51.0% | $10 / Sq Ft |
| 08/02/2013 08/02/13 | Pending | -- | -- | -- |
| 01/22/2013 01/22/13 | For Sale | $44,900 | -- | $19 / Sq Ft |
Tax History Compared to Growth
Tax History
| Year | Tax Paid | Tax Assessment Tax Assessment Total Assessment is a certain percentage of the fair market value that is determined by local assessors to be the total taxable value of land and additions on the property. | Land | Improvement |
|---|---|---|---|---|
| 2024 | $1,734 | $173,400 | $12,600 | $160,800 |
| 2023 | $1,812 | $176,800 | $8,700 | $168,100 |
| 2022 | $1,587 | $161,200 | $8,700 | $152,500 |
| 2021 | $1,342 | $136,700 | $9,600 | $127,100 |
| 2020 | $1,298 | $126,600 | $8,700 | $117,900 |
| 2019 | $1,316 | $128,300 | $7,900 | $120,400 |
| 2018 | $1,254 | $125,400 | $7,900 | $117,500 |
| 2017 | $1,225 | $122,500 | $7,900 | $114,600 |
| 2016 | $1,245 | $124,500 | $11,200 | $113,300 |
| 2014 | $2,264 | $113,200 | $11,800 | $101,400 |
| 2013 | $2,308 | $115,400 | $11,800 | $103,600 |
Agents Affiliated with this Home
-

Seller's Agent in 2024
Jessie Gross
F.C. TUCKER EMGE
(812) 454-5206
1 in this area
75 Total Sales
-
L
Buyer's Agent in 2024
Laureen Ludwig
F.C. TUCKER EMGE
(812) 430-6737
1 in this area
28 Total Sales
-
G
Seller's Agent in 2017
Gretchen Dimmett
ERA FIRST ADVANTAGE REALTY, INC
(812) 204-8151
5 in this area
18 Total Sales
-

Seller's Agent in 2016
Jonathan Weaver
F.C. TUCKER EMGE
(812) 568-0562
8 in this area
179 Total Sales
-

Buyer's Agent in 2016
Jason Brown
Pinnacle Realty Group
(812) 459-4030
9 in this area
126 Total Sales
-
R
Seller's Agent in 2013
Rick Marshall
ERA FIRST ADVANTAGE REALTY, INC
(812) 483-9203
3 in this area
62 Total Sales
Map
Source: Indiana Regional MLS
MLS Number: 201609522
APN: 87-09-26-308-009.000-003
- 504 W Locust St
- 510 W Walnut St
- 517 W Locust St
- 216 W Walnut St
- 613 W Walnut St
- 1100 Brody Ln
- 625 E Walnut St
- 1126 Brody Ln
- 607 N 6th St
- 1202 Bonnie Ct
- 820 S 6th St
- 1209 Bonnie Ct
- 419 N 7th St
- 714 N 5th St
- 407 S 8th St
- 0 Off St N Unit LotWP001
- 1101 Brody Ln
- 1582 Firefly Cove
- off North St
- 1403 Wilson St
