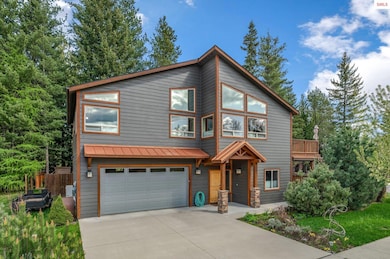4110 Burns Ct Sandpoint, ID 83864
Estimated payment $4,731/month
Highlights
- Water Views
- Covered Deck
- Den
- Public Water Access
- Contemporary Architecture
- Covered Patio or Porch
About This Home
This unique custom is such a private paradise just minutes from town, Schweitzer, shopping, and all the other amenities of the Sandpoint area. Lush, exquisite landscaping (mostly perennials) surrounds and shelters the outdoor living areas on both levels – the deck affords upper-level views across the area to the water and hills beyond. State-of-the-art multizone hydronic heating, hard-wired sound system, skylights, mini-splits for cooling and countless other amenities make for an efficient, comfortable retreat. Adjacent to the newest least-used City Park, 20 minutes to Schweitzer, large, fenced yard for pets, close to walking and hiking trails – it’s the complete experience. Consider purchase of lot next door for additional privacy or development. MLS 20251023.
Home Details
Home Type
- Single Family
Est. Annual Taxes
- $4,959
Year Built
- Built in 2016
Lot Details
- 9,148 Sq Ft Lot
- Level Lot
- Irregular Lot
Parking
- 2 Car Attached Garage
Property Views
- Water
- Panoramic
- Mountain
Home Design
- Contemporary Architecture
- Concrete Foundation
- Slab Foundation
- Frame Construction
- Wood Siding
Interior Spaces
- 1,941 Sq Ft Home
- Multi-Level Property
- Wired For Sound
- Skylights
- Fireplace
- Den
- Storage Room
- Laundry Room
- Utility Room
Kitchen
- Oven or Range
- Built-In Microwave
- Dishwasher
- Disposal
Bedrooms and Bathrooms
- 3 Bedrooms
- 2.5 Bathrooms
Outdoor Features
- Public Water Access
- Covered Deck
- Covered Patio or Porch
- Storage Shed
Schools
- Farmin/Stidwell Elementary School
- Sandpoint Middle School
- Sandpoint High School
Utilities
- Hydronic Heating System
- Heating System Uses Natural Gas
- Electricity To Lot Line
- Gas Available
Community Details
- Property has a Home Owners Association
Listing and Financial Details
- Assessor Parcel Number RPS38210010040A
Map
Home Values in the Area
Average Home Value in this Area
Tax History
| Year | Tax Paid | Tax Assessment Tax Assessment Total Assessment is a certain percentage of the fair market value that is determined by local assessors to be the total taxable value of land and additions on the property. | Land | Improvement |
|---|---|---|---|---|
| 2025 | $4,959 | $848,248 | $270,547 | $577,701 |
| 2024 | $5,745 | $898,896 | $321,195 | $577,701 |
| 2023 | $4,554 | $980,912 | $256,073 | $724,839 |
| 2022 | $4,171 | $692,508 | $133,596 | $558,912 |
| 2021 | $3,333 | $425,821 | $105,767 | $320,054 |
| 2020 | $3,205 | $394,849 | $97,334 | $297,515 |
| 2019 | $2,994 | $383,579 | $97,334 | $286,245 |
| 2018 | $2,665 | $340,755 | $97,334 | $243,421 |
| 2017 | $2,665 | $303,262 | $0 | $0 |
| 2016 | $395 | $30,000 | $0 | $0 |
| 2015 | -- | $30,000 | $0 | $0 |
| 2014 | -- | $30,000 | $0 | $0 |
Property History
| Date | Event | Price | List to Sale | Price per Sq Ft |
|---|---|---|---|---|
| 08/11/2025 08/11/25 | Price Changed | $825,000 | -6.8% | $425 / Sq Ft |
| 06/27/2025 06/27/25 | Price Changed | $885,000 | -11.4% | $456 / Sq Ft |
| 04/17/2025 04/17/25 | For Sale | $998,850 | -- | $515 / Sq Ft |
Purchase History
| Date | Type | Sale Price | Title Company |
|---|---|---|---|
| Warranty Deed | -- | First American Title Co |
Source: Selkirk Association of REALTORS®
MLS Number: 20250897
APN: RPS38-210-010040A
- NKA Schweitzer Cutoff Rd
- 4303 Burns Ct
- 4310 Burns Ct
- 4306 N Boyer Rd
- 662 Roberson Way
- 477504 U S Route 95
- 1108 Jersey St
- 1107 Jersey St
- 1120 Jersey St
- 1124 Jersey St
- 1119 Jersey St
- 1136 Jersey St
- The Timber Plan at Boyer Farm Estates
- The Midway Plan at Boyer Farm Estates
- 1140 Jersey St
- 1144 Jersey St
- 1222 Scotchman Loop
- 564 N Triangle Dr
- 42 Lopseed Ln
- 180 W Dustarr Ln
- 598 Lupine St
- 550 Larkspur St
- 760 Bluebell Place
- 50 Carnelian Ave Unit 201
- 301 Iberian Way Unit 223
- 2025 Highway 2
- 3441 N Kootenai Rd
- 107 Deep Timber Dr
- 86 Marie Victoria Ct
- 303 Harriet St
- 100 N Spokane Ave
- 1600 W 7th St
- 1701 W 7th St







