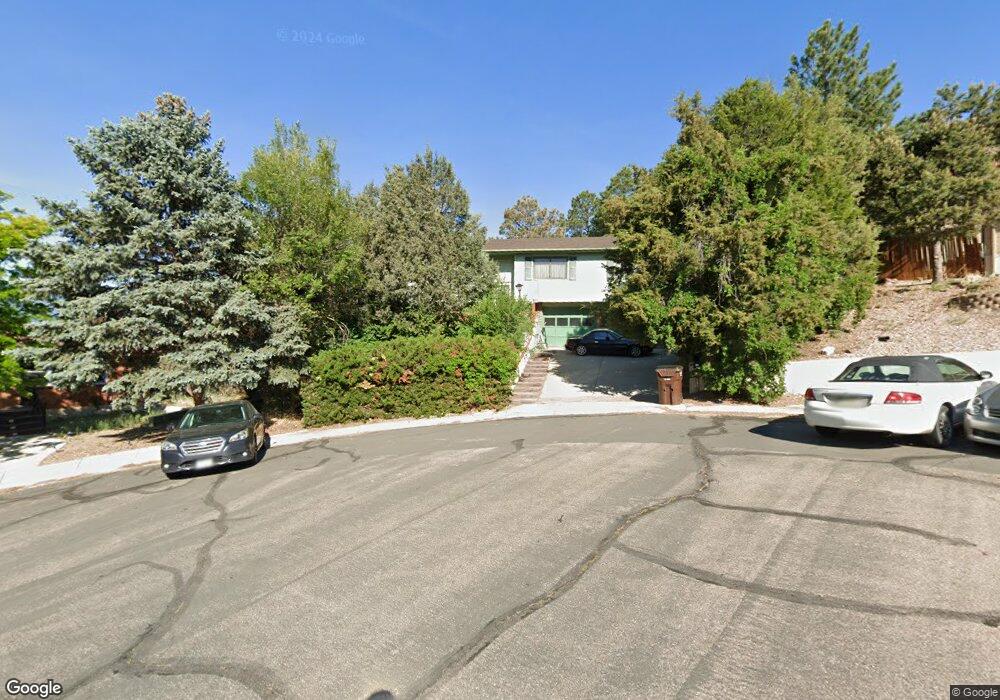4110 Buttercup Ln Colorado Springs, CO 80918
Garden Ranch NeighborhoodEstimated Value: $474,000 - $529,000
3
Beds
3
Baths
1,365
Sq Ft
$362/Sq Ft
Est. Value
About This Home
This home is located at 4110 Buttercup Ln, Colorado Springs, CO 80918 and is currently estimated at $494,333, approximately $362 per square foot. 4110 Buttercup Ln is a home located in El Paso County with nearby schools including Grant Elementary School, Mann Middle School, and Mitchell High School.
Ownership History
Date
Name
Owned For
Owner Type
Purchase Details
Closed on
May 10, 1995
Sold by
Hobson Richard D
Bought by
Valliant William M and Valliant Kathleen M
Current Estimated Value
Home Financials for this Owner
Home Financials are based on the most recent Mortgage that was taken out on this home.
Original Mortgage
$103,600
Interest Rate
8.35%
Purchase Details
Closed on
Apr 3, 1995
Sold by
Limke Tryce L
Bought by
Hobson Richard D
Home Financials for this Owner
Home Financials are based on the most recent Mortgage that was taken out on this home.
Original Mortgage
$103,600
Interest Rate
8.35%
Purchase Details
Closed on
Jan 12, 1994
Sold by
Hobson Richard D
Bought by
Hobson Richard D and Limke Tryce L
Purchase Details
Closed on
Jan 1, 1979
Bought by
Valliant William M and Valliant Kathleen M
Create a Home Valuation Report for This Property
The Home Valuation Report is an in-depth analysis detailing your home's value as well as a comparison with similar homes in the area
Home Values in the Area
Average Home Value in this Area
Purchase History
| Date | Buyer | Sale Price | Title Company |
|---|---|---|---|
| Valliant William M | -- | -- | |
| Hobson Richard D | -- | -- | |
| Hobson Richard D | -- | -- | |
| Valliant William M | -- | -- |
Source: Public Records
Mortgage History
| Date | Status | Borrower | Loan Amount |
|---|---|---|---|
| Previous Owner | Valliant William M | $103,600 |
Source: Public Records
Tax History Compared to Growth
Tax History
| Year | Tax Paid | Tax Assessment Tax Assessment Total Assessment is a certain percentage of the fair market value that is determined by local assessors to be the total taxable value of land and additions on the property. | Land | Improvement |
|---|---|---|---|---|
| 2025 | $1,604 | $34,200 | -- | -- |
| 2024 | $1,122 | $33,300 | $4,820 | $28,480 |
| 2022 | $912 | $23,250 | $3,610 | $19,640 |
| 2021 | $990 | $23,920 | $3,720 | $20,200 |
| 2020 | $845 | $19,600 | $3,220 | $16,380 |
| 2019 | $840 | $19,600 | $3,220 | $16,380 |
| 2018 | $586 | $15,180 | $2,160 | $13,020 |
| 2017 | $555 | $15,180 | $2,160 | $13,020 |
| 2016 | $432 | $14,900 | $2,230 | $12,670 |
| 2015 | $430 | $14,900 | $2,230 | $12,670 |
| 2014 | $404 | $13,420 | $2,230 | $11,190 |
Source: Public Records
Map
Nearby Homes
- 2039 Palm Dr
- 2131 Troy Ct Unit 2131
- 2121 Troy Ct Unit 2121
- 2028 Palm Dr
- 4295 Ridgecrest Dr
- 2022 Palm Dr
- 2328 Troy Ct Unit 2328
- 2355 Troy Ct
- 2562 Blazek Loop
- 2124 Palm Dr
- 2310 Royal Palm Dr
- 2140 Palm Dr
- 4410 Campus Bluffs Ct
- 2430 Blazek Loop
- 4140 Anitra Cir
- 1826 Palm Dr
- 2252 Conservatory Point
- 2195 Wake Forest Ct
- 2520 Hamlet Ln Unit A
- 2175 Wake Forest Ct
- 4109 Crocus Ln
- 4112 Buttercup Ln
- 4108 Buttercup Ln
- 4107 Crocus Ln
- 4111 Crocus Ln
- 4106 Buttercup Ln
- 4113 Crocus Ln
- 4113 Buttercup Ln
- 4111 Buttercup Ln
- 4105 Crocus Ln
- 4104 Buttercup Ln
- 4115 Crocus Ln
- 4109 Buttercup Ln
- 4107 Buttercup Ln
- 4104 Crocus Ln
- 4103 Crocus Ln
- 4102 Buttercup Ln
- 4117 Crocus Ln
- 4105 Buttercup Ln
- 4112 Lupine St
