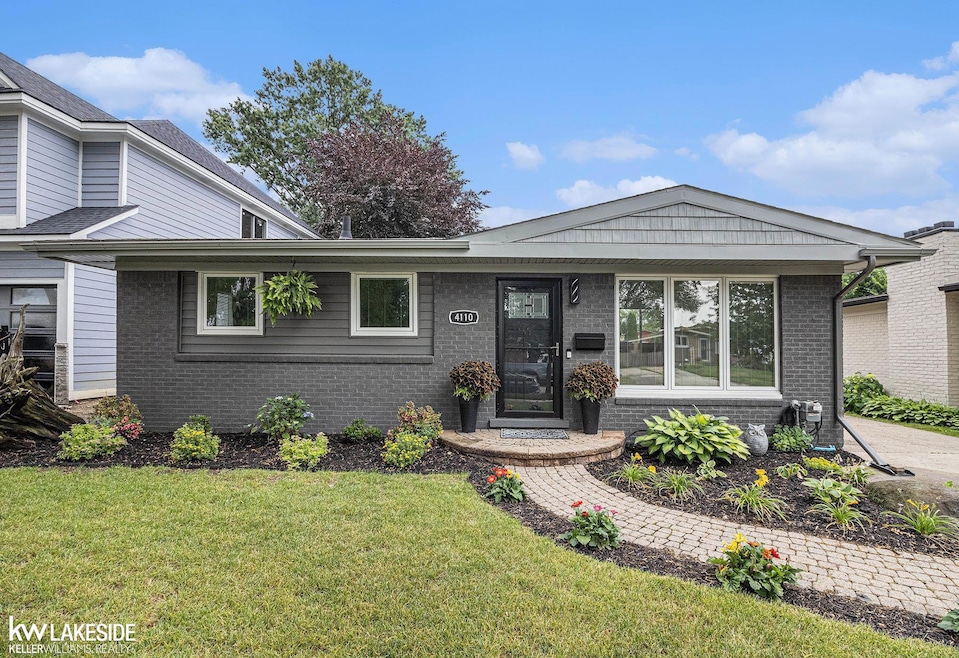
$425,000
- 3 Beds
- 2.5 Baths
- 1,259 Sq Ft
- 1903 Nakota Rd
- Royal Oak, MI
Matterport virtual walkthrough available on Homes. Beautiful Royal Oak ranch with a spacious open floor plan, great finished basement, and large entertainer’s private backyard with an in-ground pool. Step into a bright and welcoming living room with vaulted ceilings, large front windows, and a cozy, inviting vibe. The sunny dining area features expansive windows and blends seamlessly with a
Jim Shaffer Good Company
