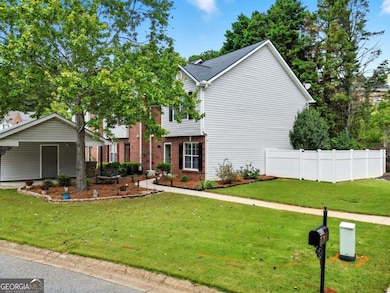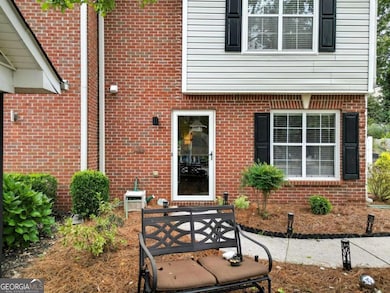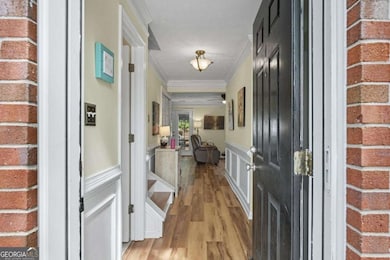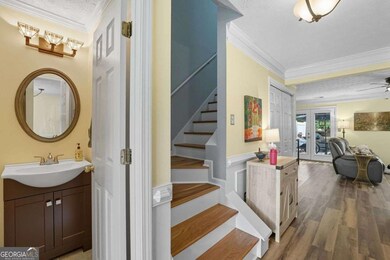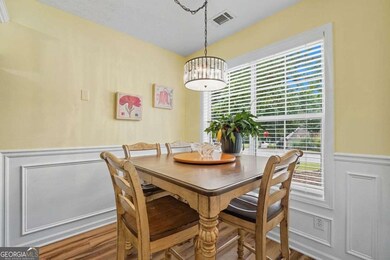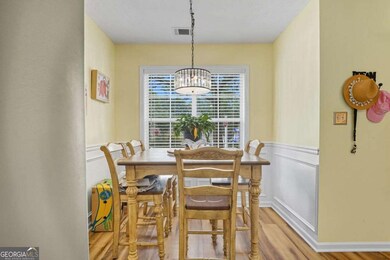4110 Glen Iris Dr Cumming, GA 30040
Estimated payment $1,950/month
Highlights
- No Units Above
- Private Lot
- Great Room
- George W. Whitlow Elementary School Rated A
- Traditional Architecture
- Community Pool
About This Home
LOCATION, LOCATION, LOCATION! WELCOME HOME! Beautiful Townhouse situated on a corner lot, end unit conveniently located near the pool, tennis courts and playground. This unit also has a carport and storage area. Enter the home into an inviting foyer, half bath for guests, eat in kitchen with white cabinets and new SS appliances that overlooks the living area. As you enter the great room you are greeted by French doors leading out to the private fenced backyard. All new LVP flooring throughout - no carpet! Upstairs offers 2 large bedrooms with ensuite baths and walk in closets. Primary bath has a new walk in shower, new vanity and light fixture. Primary bedroom features vaulted ceiling and abundant natural light. This home includes washer, dryer and all kitchen appliances so it is truly turnkey move-in ready. A prime location in the sought after Hutchinson Pointe Community. Located within 2 miles of GA 400, Northside Forsyth Hospital, tons of shopping and dining. Don't miss out on the gem!
Townhouse Details
Home Type
- Townhome
Year Built
- Built in 1999
Lot Details
- 436 Sq Ft Lot
- No Units Above
- End Unit
- No Units Located Below
- Back Yard Fenced
- Level Lot
HOA Fees
- $66 Monthly HOA Fees
Home Design
- Traditional Architecture
- Slab Foundation
- Composition Roof
- Vinyl Siding
- Brick Front
Interior Spaces
- 1,253 Sq Ft Home
- 2-Story Property
- Entrance Foyer
- Great Room
- Vinyl Flooring
Kitchen
- Breakfast Area or Nook
- Microwave
- Dishwasher
- Disposal
Bedrooms and Bathrooms
- 2 Bedrooms
- Walk-In Closet
Laundry
- Laundry in Hall
- Dryer
- Washer
Parking
- 2 Parking Spaces
- Carport
Outdoor Features
- Patio
Schools
- Whitlow Elementary School
- Otwell Middle School
- Forsyth Central High School
Utilities
- Central Heating and Cooling System
- Underground Utilities
- Phone Available
- Cable TV Available
Listing and Financial Details
- Tax Lot 145
Community Details
Overview
- Mid-Rise Condominium
- Hutchinson Pointe Subdivision
Recreation
- Tennis Courts
- Community Playground
- Community Pool
Map
Home Values in the Area
Average Home Value in this Area
Tax History
| Year | Tax Paid | Tax Assessment Tax Assessment Total Assessment is a certain percentage of the fair market value that is determined by local assessors to be the total taxable value of land and additions on the property. | Land | Improvement |
|---|---|---|---|---|
| 2025 | $2,475 | $118,860 | $66,000 | $52,860 |
| 2024 | $2,475 | $118,032 | $66,000 | $52,032 |
| 2023 | $1,908 | $107,060 | $56,000 | $51,060 |
| 2022 | $2,058 | $72,668 | $32,000 | $40,668 |
| 2021 | $2,007 | $72,668 | $32,000 | $40,668 |
| 2020 | $1,889 | $68,412 | $32,000 | $36,412 |
| 2019 | $1,718 | $62,108 | $20,000 | $42,108 |
| 2018 | $1,581 | $57,168 | $20,000 | $37,168 |
| 2017 | $1,457 | $52,504 | $20,000 | $32,504 |
| 2016 | $1,230 | $44,304 | $16,000 | $28,304 |
| 2015 | $1,055 | $37,948 | $12,000 | $25,948 |
| 2014 | $811 | $30,628 | $12,000 | $18,628 |
Property History
| Date | Event | Price | List to Sale | Price per Sq Ft | Prior Sale |
|---|---|---|---|---|---|
| 10/07/2025 10/07/25 | Pending | -- | -- | -- | |
| 09/26/2025 09/26/25 | For Sale | $319,000 | +161.5% | $255 / Sq Ft | |
| 07/16/2015 07/16/15 | Sold | $122,000 | 0.0% | $97 / Sq Ft | View Prior Sale |
| 06/23/2015 06/23/15 | Pending | -- | -- | -- | |
| 06/16/2015 06/16/15 | For Sale | $122,000 | 0.0% | $97 / Sq Ft | |
| 05/22/2015 05/22/15 | Pending | -- | -- | -- | |
| 05/20/2015 05/20/15 | For Sale | $122,000 | -- | $97 / Sq Ft |
Purchase History
| Date | Type | Sale Price | Title Company |
|---|---|---|---|
| Warranty Deed | $209,000 | -- | |
| Warranty Deed | $122,000 | -- | |
| Warranty Deed | $76,000 | -- | |
| Deed | $104,400 | -- |
Mortgage History
| Date | Status | Loan Amount | Loan Type |
|---|---|---|---|
| Previous Owner | $115,000 | New Conventional | |
| Previous Owner | $74,073 | FHA | |
| Previous Owner | $88,850 | New Conventional |
Source: Georgia MLS
MLS Number: 10613140
APN: 129-573
- 3410 Pinehurst Rd
- 3430 Pinehurst Rd
- 4255 Glen Iris Dr
- 3450 Pinehurst Rd Unit 1
- 3845 Magnolia Walk Trail
- 3450 Maple Valley Dr Unit 4
- 4470 Maple Valley Dr
- 3315 Castleberry Rd
- 3625 Maple Valley Dr Unit 4
- 3815 Glen Laurel Ct
- 3707 Delfaire Trace
- 3723 Verde Glen Ln
- 3554 Castleberry Rd
- 3460 Trow Creek Ln
- 264 Azalea Cir
- 257 Azalea Cir
- 3680 Castleberry Rd
- 359 Azalea Cir

