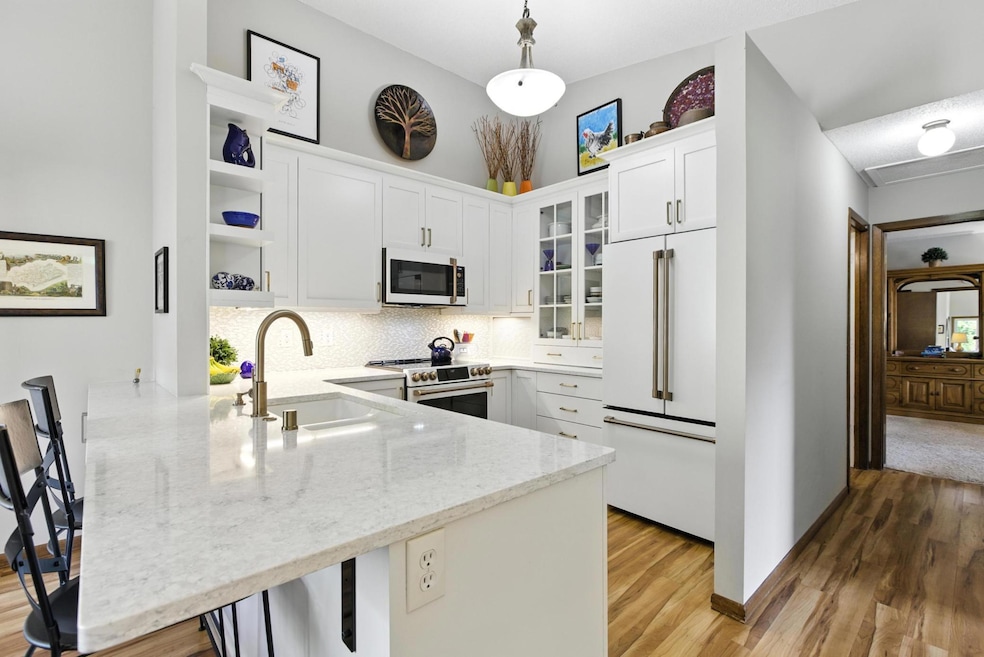
4110 Goldenrod Ln N Plymouth, MN 55441
Highlights
- Deck
- Cul-De-Sac
- Forced Air Heating and Cooling System
- Game Room
- Living Room
- Combination Kitchen and Dining Room
About This Home
As of August 2025Sunday Open House cancelled. Think “award-winning kitchen” and “townhouse” are never in the same sentence? Think again! This Architect-designed custom gourmet kitchen is just one of the many highlights in this incredible property. Featuring custom soft-close dovetailed shaker cabinets, pull-outs, quartz counters, glass tile backsplash & high-end appliances. Add to that all new windows, new flooring / carpet throughout, fresh designer paint, & many bath updates. Extra-large Owner’s suite with two walk-in closets & Double Glass French Doors creates a private owner’s retreat like no other. Bright & airy open plan, vaulted ceilings & designer plantation shutters, and a lower level family room w gas fireplace & cozy patio offers so many spaces to enjoy & entertain. Sweeping greenspace right outside offers unmatched space and privacy. Convenient Plymouth location just steps to Clifton E French Regional Park Reserve. Quick access to 494, 169, Rockford Rd shopping and minutes to Ridgedale or Arbor Lakes. Don’t miss it!
Last Agent to Sell the Property
eXp Realty Brokerage Phone: 952-649-7174 Listed on: 07/07/2025

Townhouse Details
Home Type
- Townhome
Est. Annual Taxes
- $2,846
Year Built
- Built in 1980
Lot Details
- 8,276 Sq Ft Lot
- Lot Dimensions are 66x124x60x150
- Cul-De-Sac
HOA Fees
- $358 Monthly HOA Fees
Parking
- 2 Car Garage
- Tuck Under Garage
Home Design
- Bi-Level Home
Interior Spaces
- Family Room with Fireplace
- Living Room
- Combination Kitchen and Dining Room
- Game Room
Kitchen
- Range
- Microwave
- Dishwasher
- Disposal
Bedrooms and Bathrooms
- 2 Bedrooms
Laundry
- Dryer
- Washer
Finished Basement
- Walk-Out Basement
- Basement Fills Entire Space Under The House
- Drain
Outdoor Features
- Deck
Utilities
- Forced Air Heating and Cooling System
- Cable TV Available
Community Details
- Association fees include hazard insurance, lawn care, ground maintenance, professional mgmt, trash, snow removal
- New Concepts Management Association, Phone Number (952) 922-2500
- West Ridge Estates 3Rd Add Subdivision
Listing and Financial Details
- Assessor Parcel Number 1411822130008
Ownership History
Purchase Details
Home Financials for this Owner
Home Financials are based on the most recent Mortgage that was taken out on this home.Similar Homes in Plymouth, MN
Home Values in the Area
Average Home Value in this Area
Purchase History
| Date | Type | Sale Price | Title Company |
|---|---|---|---|
| Warranty Deed | $160,000 | Burnet Title |
Mortgage History
| Date | Status | Loan Amount | Loan Type |
|---|---|---|---|
| Open | $128,000 | New Conventional |
Property History
| Date | Event | Price | Change | Sq Ft Price |
|---|---|---|---|---|
| 08/29/2025 08/29/25 | Sold | $320,000 | 0.0% | $200 / Sq Ft |
| 07/25/2025 07/25/25 | Pending | -- | -- | -- |
| 07/11/2025 07/11/25 | For Sale | $320,000 | -- | $200 / Sq Ft |
Tax History Compared to Growth
Tax History
| Year | Tax Paid | Tax Assessment Tax Assessment Total Assessment is a certain percentage of the fair market value that is determined by local assessors to be the total taxable value of land and additions on the property. | Land | Improvement |
|---|---|---|---|---|
| 2023 | $2,791 | $257,600 | $37,000 | $220,600 |
| 2022 | $2,559 | $248,000 | $37,000 | $211,000 |
| 2021 | $2,326 | $222,000 | $46,000 | $176,000 |
| 2020 | $2,590 | $204,000 | $35,000 | $169,000 |
| 2019 | $2,036 | $183,000 | $48,000 | $135,000 |
| 2018 | $1,909 | $169,000 | $44,000 | $125,000 |
| 2017 | $1,753 | $142,000 | $37,000 | $105,000 |
| 2016 | $1,899 | $149,000 | $39,000 | $110,000 |
| 2015 | $1,807 | $142,000 | $37,300 | $104,700 |
| 2014 | -- | $129,100 | $36,900 | $92,200 |
Agents Affiliated with this Home
-
Thomas Dunn

Seller's Agent in 2025
Thomas Dunn
eXp Realty
(952) 649-7174
17 in this area
71 Total Sales
-
Parker Pemberton

Seller Co-Listing Agent in 2025
Parker Pemberton
eXp Realty
(952) 254-4348
16 in this area
1,224 Total Sales
-
Shawn Strathe

Buyer's Agent in 2025
Shawn Strathe
Elevate Your Home LLC
(612) 408-7086
1 in this area
65 Total Sales
Map
Source: NorthstarMLS
MLS Number: 6747392
APN: 14-118-22-13-0008
- 4205 Hemlock Ln N
- 4219 Hemlock Ln N
- 12249 42nd Ave N
- 4335 Kirkwood Ln N
- 4415 Jonquil Ln N
- 11410 42nd Place N
- 12610 42nd Place N
- 4665 Forestview Ln N
- 11270 36th Place N
- 10840 Rockford Rd Unit 108
- 3720 Ximines Ln N
- 10910 38th Ave N
- 4650 Cottonwood Ln N
- 11210 36th Place N
- 4720 Goldenrod Ln N
- 10720 Rockford Rd Unit 215
- 10720 Rockford Rd Unit 113
- 12280 48th Ave N
- 13025 44th Ave N
- 10600 43rd Ave N Unit 203






