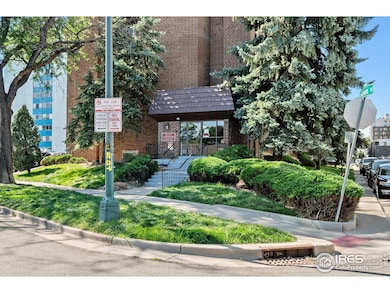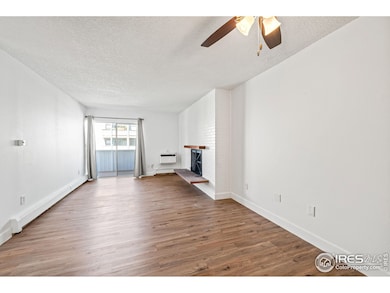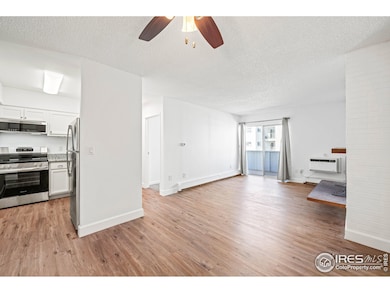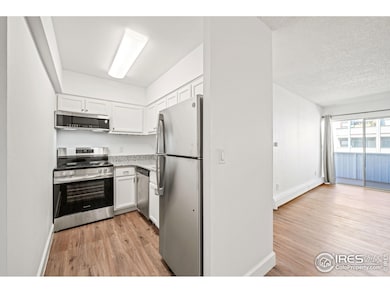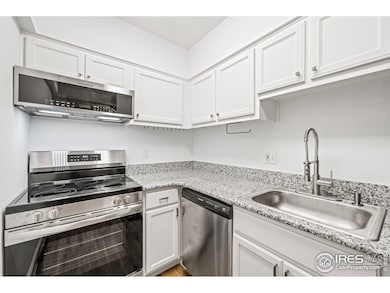
Atlantis Condominiums 4110 Hale Pkwy Unit 4J Denver, CO 80220
Hale NeighborhoodEstimated payment $1,652/month
Highlights
- Building Security
- City View
- Corner Lot
- East High School Rated A
- Open Floorplan
- Balcony
About This Home
Location, location, location! This beautifully updated condo is tucked into one of Denver's most sought-after neighborhoods, and it's truly move-in ready. Step inside and you'll notice the fresh paint, new flooring, and updates galore that give the entire space a clean, modern feel. The kitchen has a fresh look with refinished cabinets and brand-new appliances. The living room feels bright and welcoming with updated baseboards, a new fan/light fixture, and access to your private balcony-perfect for enjoying a quiet morning or evening breeze. The spacious bedroom offers a peaceful retreat with new carpet, fresh paint, an updated light fixture, and a second access point to the balcony. The bathroom has been refreshed with a new vanity and toilet, making every space feel thoughtfully updated. You're just blocks from some of Denver's favorite restaurants and Trader Joe's, and City Park is just a short walk or drive away.If you've been looking for a stylish space in an unbeatable location-this is the one. Welcome home!
Townhouse Details
Home Type
- Townhome
Est. Annual Taxes
- $979
Year Built
- Built in 1972
HOA Fees
- $495 Monthly HOA Fees
Home Design
- Entry on the 3rd floor
- Brick Veneer
- Composition Roof
Interior Spaces
- 597 Sq Ft Home
- 1-Story Property
- Open Floorplan
- Gas Fireplace
- Dining Room
- Vinyl Flooring
- City Views
Kitchen
- Electric Oven or Range
- Microwave
- Dishwasher
Bedrooms and Bathrooms
- 1 Bedroom
- 1 Full Bathroom
Accessible Home Design
- Accessible Elevator Installed
Outdoor Features
- Exterior Lighting
Schools
- Palmer Elementary School
- Hill Middle School
- East High School
Utilities
- Cooling Available
- Hot Water Heating System
Listing and Financial Details
- Assessor Parcel Number 606226246
Community Details
Overview
- Association fees include common amenities, trash, snow removal, ground maintenance, security, management, maintenance structure, water/sewer, hazard insurance
- Atlantis Condo Association, Phone Number (303) 355-1638
- Bellevue Park Subdivision
Amenities
- Laundry Facilities
- Community Storage Space
Pet Policy
- Dogs and Cats Allowed
Security
- Building Security
Map
About Atlantis Condominiums
Home Values in the Area
Average Home Value in this Area
Tax History
| Year | Tax Paid | Tax Assessment Tax Assessment Total Assessment is a certain percentage of the fair market value that is determined by local assessors to be the total taxable value of land and additions on the property. | Land | Improvement |
|---|---|---|---|---|
| 2024 | $979 | $12,360 | $2,550 | $9,810 |
| 2023 | $958 | $12,360 | $2,550 | $9,810 |
| 2022 | $944 | $11,870 | $1,720 | $10,150 |
| 2021 | $912 | $12,220 | $1,770 | $10,450 |
| 2020 | $902 | $12,160 | $1,630 | $10,530 |
| 2019 | $877 | $12,160 | $1,630 | $10,530 |
| 2018 | $757 | $9,790 | $1,370 | $8,420 |
| 2017 | $755 | $9,790 | $1,370 | $8,420 |
| 2016 | $434 | $5,320 | $1,361 | $3,959 |
| 2015 | $416 | $5,320 | $1,361 | $3,959 |
| 2014 | $343 | $4,130 | $780 | $3,350 |
Property History
| Date | Event | Price | List to Sale | Price per Sq Ft | Prior Sale |
|---|---|---|---|---|---|
| 07/30/2025 07/30/25 | For Sale | $205,000 | -2.4% | $343 / Sq Ft | |
| 05/30/2025 05/30/25 | Sold | $210,000 | 0.0% | $352 / Sq Ft | View Prior Sale |
| 04/23/2025 04/23/25 | For Sale | $210,000 | -- | $352 / Sq Ft |
Purchase History
| Date | Type | Sale Price | Title Company |
|---|---|---|---|
| Special Warranty Deed | $210,000 | Land Title | |
| Warranty Deed | $150,500 | Chicago Title Co | |
| Warranty Deed | $50,000 | Land Title |
Mortgage History
| Date | Status | Loan Amount | Loan Type |
|---|---|---|---|
| Open | $150,000 | New Conventional | |
| Previous Owner | $145,985 | New Conventional |
About the Listing Agent

Nothing motivates Heather more than getting to know each client as more than just a client and seeing their smiles when their dreams come true. Working with her means that you will know that she takes care of your needs at the highest level through unparalleled professionalism and attention to detail. No request is too small.
Heather's Other Listings
Source: IRES MLS
MLS Number: 1040354
APN: 6062-26-246
- 4110 Hale Pkwy Unit 5F
- 4110 Hale Pkwy Unit 1E
- 4110 Hale Pkwy Unit 6C
- 1155 Ash St Unit 804
- 1155 Ash St Unit 908
- 1155 Ash St Unit 1204
- 1155 Ash St Unit 707
- 1155 Ash St Unit 202
- 1155 Ash St Unit 1202
- 1155 Ash St Unit 103
- 1121 Albion St Unit 809
- 1121 Albion St Unit 402
- 1121 Albion St Unit 207
- 1121 Albion St Unit 906
- 1121 Albion St Unit 601
- 1121 Albion St Unit 305
- 1100 Colorado Blvd Unit 305
- 1244 Albion St
- 1137 Colorado Blvd
- 1065 Colorado Blvd
- 1175 Albion St
- 1155 Ash St Unit 201
- 1155 Ash St Unit 1101
- 1122 Albion St
- 1170 Ash St
- 4225 E Hale Pkwy
- 1100 Colorado Blvd Unit 306
- 1151 Colorado Blvd
- 1101 Bellaire St Unit 1
- 4109 E 10th Ave
- 1035 Colorado Blvd
- 4205 E 10th Ave
- 1225 Colorado Blvd
- 1261 Harrison St Unit 1299
- 901 Colorado Blvd
- 966 Garfield St
- 1315 Jackson St
- 4300 E 9th Ave
- 1329 Jackson St
- 1300 Garfield St Unit 1

