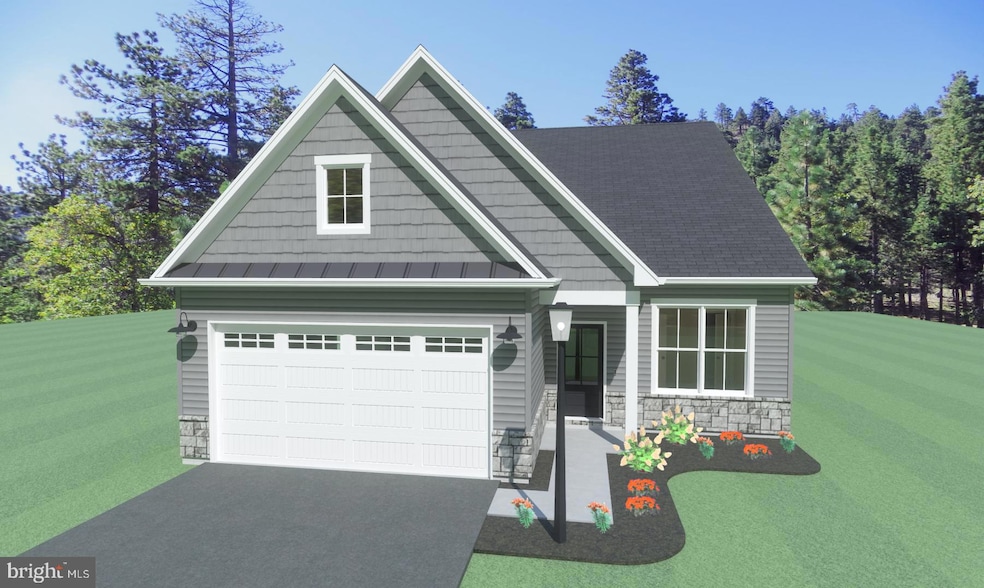4110 Locust Rd Camp Hill, PA 17011
Estimated payment $2,908/month
Highlights
- New Construction
- Cape Cod Architecture
- Main Floor Bedroom
- Mechanicsburg Area Senior High School Rated A-
- Cathedral Ceiling
- Great Room
About This Home
The Holly is a beautiful 3 bed, 3 bath, 2,103 square foot home found in Birch Grove, conveniently located in Camp Hill. The quaint cul-de-sac offers ample privacy while also being just minutes from Rt. 15. This home features first floor living with open concept kitchen, dining, and great room. The beautiful cathedral great room with fireplace and windows flanking for ample natural light. The massive 18'x16' covered patio is located off of the great room. The kitchen provides a generous amount of cabinet space, quartz countertops, and a 6-foot island. Off of the kitchen is a laundry/mud room which leads to the 2-car garage. The first-floor owner's suite features a cathedral ceiling and includes a full bathroom as well as a walk-in closet. The first floor also includes a bedroom and full bathroom located off of the foyer. Upstairs you will find a bedroom with walk-in closet, a full bath, as well as a generous storage area.
This is one option to choose from to build. Our fully optioned custom home pricing ranges from the upper $400's for a single-story home or low to mid $500’s for a two-story with main floor living. Our “base” options included in that pricing are well above builder grade so, as an example, you don’t need to upgrade with an additional fee to get nice kitchen cabinets. All homes are optioned out with at least granite (model will have quartz), LVP flooring, soft close cabinetry, stainless steel appliances, Andersen 100 series windows, etc. all as a starting point. So, no worries about massive up charges on those prices to have a beautiful custom home. Call today to see if together we can build the home of your dreams!
Listing Agent
(717) 443-3876 brandon.black@cbrealty.com Coldwell Banker Realty Listed on: 09/16/2025

Home Details
Home Type
- Single Family
Est. Annual Taxes
- $922
Year Built
- Built in 2025 | New Construction
Lot Details
- 5,652 Sq Ft Lot
- Lot Dimensions are 120 x 51 x 80 x 60
- Backs To Open Common Area
- Southeast Facing Home
- No Through Street
- Level Lot
- Other lots available for sale, but not included with this lot.
- Property is in excellent condition
HOA Fees
- $25 Monthly HOA Fees
Parking
- 2 Car Direct Access Garage
- 2 Driveway Spaces
- Front Facing Garage
Home Design
- Cape Cod Architecture
- Bungalow
- Slab Foundation
- Blown-In Insulation
- Architectural Shingle Roof
- Vinyl Siding
- Stick Built Home
Interior Spaces
- 2,103 Sq Ft Home
- Property has 2 Levels
- Tray Ceiling
- Cathedral Ceiling
- Ceiling Fan
- Electric Fireplace
- Mud Room
- Entrance Foyer
- Great Room
- Dining Room
- Storage Room
- Laundry on main level
- Kitchen Island
Flooring
- Carpet
- Ceramic Tile
- Luxury Vinyl Plank Tile
Bedrooms and Bathrooms
Accessible Home Design
- Halls are 36 inches wide or more
- Doors are 32 inches wide or more
Schools
- Cedar Cliff High School
Utilities
- Forced Air Heating and Cooling System
- Underground Utilities
- 200+ Amp Service
- Natural Gas Water Heater
- Cable TV Available
Community Details
- $250 Capital Contribution Fee
- Association fees include common area maintenance
- Built by Kardon Custom Homes
- Birch Grove Subdivision, Holly Floorplan
Listing and Financial Details
- Assessor Parcel Number 13-23-0555-155
Map
Home Values in the Area
Average Home Value in this Area
Tax History
| Year | Tax Paid | Tax Assessment Tax Assessment Total Assessment is a certain percentage of the fair market value that is determined by local assessors to be the total taxable value of land and additions on the property. | Land | Improvement |
|---|---|---|---|---|
| 2025 | $981 | $46,300 | $46,300 | $0 |
| 2024 | $938 | $46,300 | $46,300 | $0 |
| 2023 | $899 | $46,300 | $46,300 | $0 |
Property History
| Date | Event | Price | List to Sale | Price per Sq Ft |
|---|---|---|---|---|
| 09/16/2025 09/16/25 | Pending | -- | -- | -- |
| 09/16/2025 09/16/25 | For Sale | $532,500 | -- | $253 / Sq Ft |
Purchase History
| Date | Type | Sale Price | Title Company |
|---|---|---|---|
| Deed | $125,000 | None Listed On Document |
Source: Bright MLS
MLS Number: PACB2046700
APN: 13-23-0555-155
- 4112 Locust Rd
- 4120 Locust Rd
- 4122 Locust Rd
- The Locust Plan at Birch Grove
- 97 Oneida Rd
- 4204 Allen Rd
- 101 Cumberland Dr
- 20 Chestnut St
- 5 William Penn Dr
- 21 W Main St
- 57 W Vine St
- 200 W Main St
- 4612 Florence Ave
- 12 Rockaway Dr
- 77 Kensington Dr
- 302 Saint Marks Rd
- 4709 Delbrook Rd
- 0 Lot 10 +11 Conodoguinet Ave
- 3720 Trindle Rd
- 116 Conodoguinet Ave
