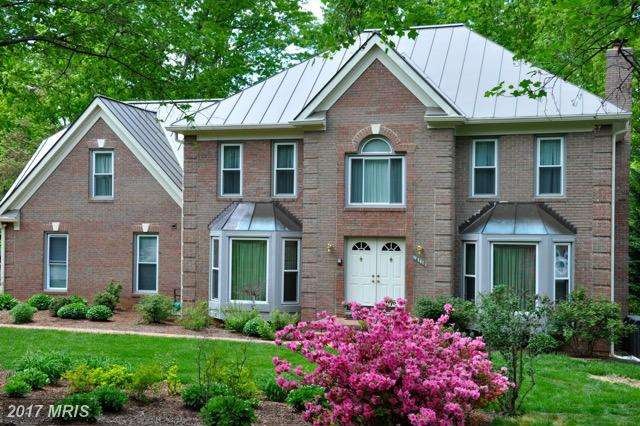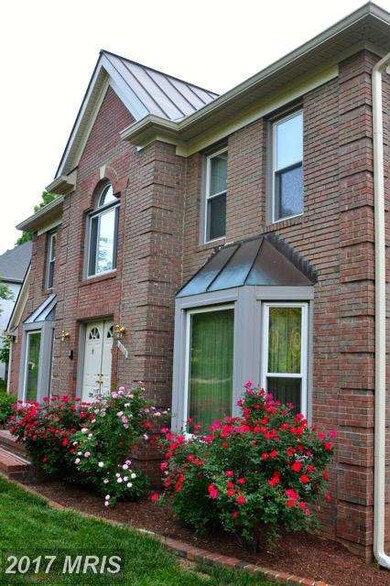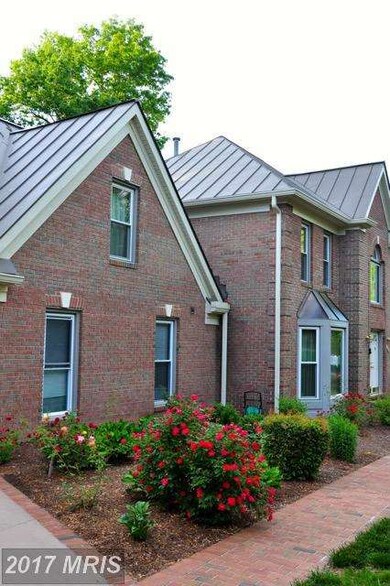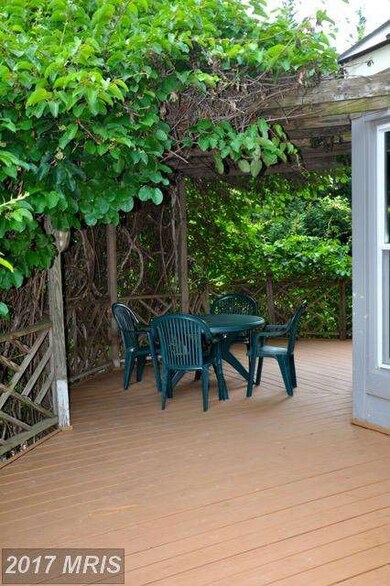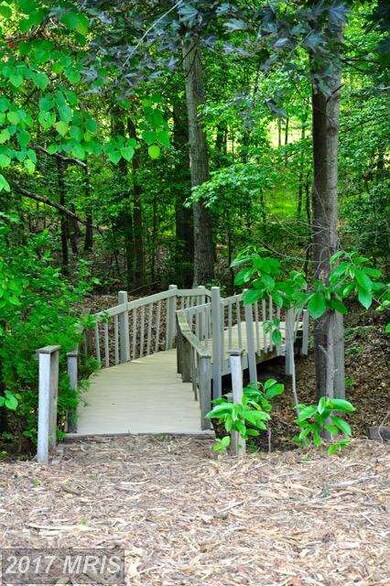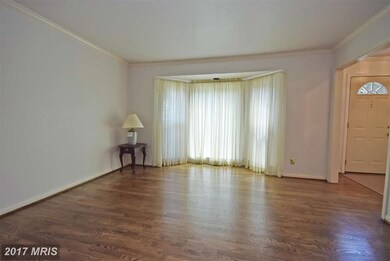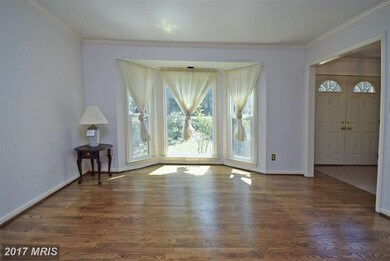
4110 Longwood Dr Fredericksburg, VA 22408
Bellvue NeighborhoodHighlights
- Open Floorplan
- Deck
- 1 Fireplace
- Colonial Architecture
- Wood Flooring
- No HOA
About This Home
As of December 2019All Brick 4 level home with new metal roof! Features include dual staircases, approx. 4000 sq feet of finished space, Oversized 2 car garage, granite counter tops, newer stainless appliances, Crown molding and chair rail, new carpet, hardwood floors and more. Second kitchen area with refrigerator in the basement! Big deck out back with pergola, for quiet evenings. Wonderful neighborhood!
Home Details
Home Type
- Single Family
Est. Annual Taxes
- $2,453
Year Built
- Built in 1989
Lot Details
- 0.64 Acre Lot
- Property is in very good condition
- Property is zoned R1
Parking
- 2 Car Attached Garage
- Garage Door Opener
Home Design
- Colonial Architecture
- Brick Exterior Construction
- Metal Roof
Interior Spaces
- Property has 3 Levels
- Open Floorplan
- Wet Bar
- Built-In Features
- Chair Railings
- Crown Molding
- Ceiling Fan
- 1 Fireplace
- Screen For Fireplace
- Window Treatments
- Entrance Foyer
- Family Room
- Living Room
- Dining Room
- Den
- Game Room
- Home Gym
- Wood Flooring
- Home Security System
Kitchen
- Breakfast Room
- Eat-In Kitchen
- Built-In Oven
- Cooktop
- Microwave
- Extra Refrigerator or Freezer
- Ice Maker
- Dishwasher
- Kitchen Island
- Upgraded Countertops
- Disposal
Bedrooms and Bathrooms
- 5 Bedrooms
- En-Suite Primary Bedroom
- En-Suite Bathroom
- 3.5 Bathrooms
Laundry
- Laundry Room
- Dryer
- Washer
Finished Basement
- Walk-Out Basement
- Rear Basement Entry
Outdoor Features
- Deck
- Brick Porch or Patio
Schools
- Spotswood Elementary School
- Battlefield Middle School
- Massaponax High School
Utilities
- Cooling Available
- Forced Air Heating System
- Heat Pump System
- Vented Exhaust Fan
- Natural Gas Water Heater
Community Details
- No Home Owners Association
- Artillery Ridge Subdivision
Listing and Financial Details
- Tax Lot 97
- Assessor Parcel Number 24F5-97-
Ownership History
Purchase Details
Home Financials for this Owner
Home Financials are based on the most recent Mortgage that was taken out on this home.Purchase Details
Home Financials for this Owner
Home Financials are based on the most recent Mortgage that was taken out on this home.Purchase Details
Home Financials for this Owner
Home Financials are based on the most recent Mortgage that was taken out on this home.Similar Homes in Fredericksburg, VA
Home Values in the Area
Average Home Value in this Area
Purchase History
| Date | Type | Sale Price | Title Company |
|---|---|---|---|
| Interfamily Deed Transfer | -- | None Available | |
| Warranty Deed | $429,900 | Ekko Title | |
| Warranty Deed | $360,000 | Rgs Title Llc |
Mortgage History
| Date | Status | Loan Amount | Loan Type |
|---|---|---|---|
| Open | $444,086 | VA | |
| Previous Owner | $324,500 | New Conventional | |
| Previous Owner | $324,000 | New Conventional | |
| Previous Owner | $270,000 | Adjustable Rate Mortgage/ARM | |
| Previous Owner | $22,000 | New Conventional | |
| Previous Owner | $241,000 | New Conventional |
Property History
| Date | Event | Price | Change | Sq Ft Price |
|---|---|---|---|---|
| 12/19/2019 12/19/19 | Sold | $429,900 | 0.0% | $109 / Sq Ft |
| 10/22/2019 10/22/19 | For Sale | $429,900 | +19.4% | $109 / Sq Ft |
| 01/18/2017 01/18/17 | Sold | $360,000 | -4.0% | $91 / Sq Ft |
| 12/12/2016 12/12/16 | Pending | -- | -- | -- |
| 08/19/2016 08/19/16 | For Sale | $375,000 | -- | $95 / Sq Ft |
Tax History Compared to Growth
Tax History
| Year | Tax Paid | Tax Assessment Tax Assessment Total Assessment is a certain percentage of the fair market value that is determined by local assessors to be the total taxable value of land and additions on the property. | Land | Improvement |
|---|---|---|---|---|
| 2025 | $4,082 | $555,900 | $135,000 | $420,900 |
| 2024 | $4,082 | $555,900 | $135,000 | $420,900 |
| 2023 | $3,558 | $461,100 | $105,000 | $356,100 |
| 2022 | $3,402 | $461,100 | $105,000 | $356,100 |
| 2021 | $3,293 | $406,900 | $90,000 | $316,900 |
| 2020 | $3,293 | $406,900 | $90,000 | $316,900 |
| 2019 | $2,888 | $340,800 | $82,500 | $258,300 |
| 2018 | $2,839 | $340,800 | $82,500 | $258,300 |
| 2017 | $2,453 | $288,600 | $80,000 | $208,600 |
| 2016 | $2,453 | $288,600 | $80,000 | $208,600 |
| 2015 | -- | $262,500 | $72,500 | $190,000 |
| 2014 | -- | $262,500 | $72,500 | $190,000 |
Agents Affiliated with this Home
-
Karen Cercone

Seller's Agent in 2019
Karen Cercone
NEXTHOME BLUE HERON REALTY GROUP
(540) 319-7839
57 Total Sales
-
Jennifer Short

Buyer's Agent in 2019
Jennifer Short
CTI Real Estate
(540) 847-7205
1 in this area
8 Total Sales
-
Peggy Withers

Seller's Agent in 2017
Peggy Withers
Long & Foster
(540) 287-3728
1 in this area
62 Total Sales
Map
Source: Bright MLS
MLS Number: 1000830643
APN: 24F-5-97
- 4005 Longwood Dr
- 26 Teton Dr
- 8 Olympic Dr
- 447 Laurel Ave
- 109 Battery Ln
- 10636 Afton Grove Ct
- 10634 Afton Grove Ct
- 10632 Afton Grove Ct
- 10623 Afton Grove Ct
- 10630 Afton Grove Ct
- 10621 Afton Grove Ct
- 10628 Afton Grove Ct
- Quinn Plan at Afton Villas
- 10501 Afton Grove Ct
- 305 Sycamore Dr
- 4507 Garfield Ct
- 10403 Norfolk Way
- 4631 Alliance Way
- 208 Farrell Ln
- 192 Farrell Ln
