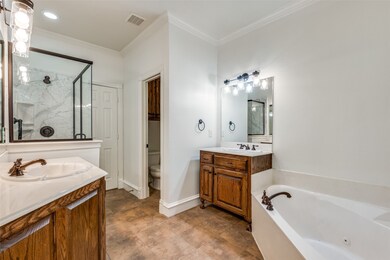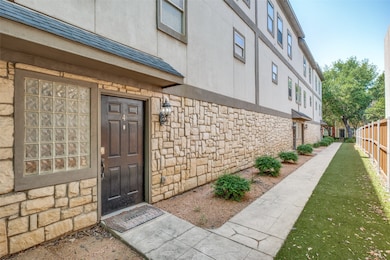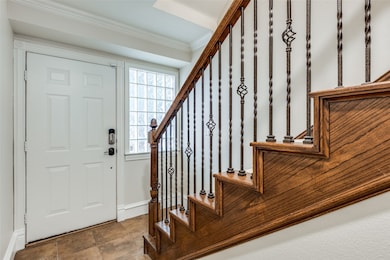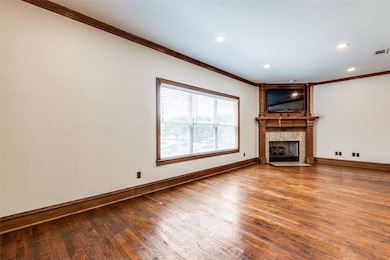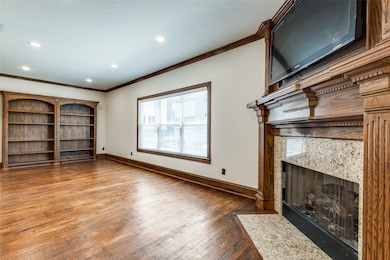4110 Mckinney Ave Unit 4 Dallas, TX 75204
Uptown NeighborhoodEstimated payment $4,076/month
Highlights
- Wood Flooring
- Granite Countertops
- 2 Car Attached Garage
- Tudor Architecture
- Balcony
- 3-minute walk to Cole Park
About This Home
Awesome location just minutes from Uptown, West Village and Knox-Henderson – all three with exciting shops, great restaurants and nightlife. This four-story LUXURY townhome offers hand-scraped hardwoods in living, dining and kitchen areas on the second floor and brand new berber carpet on the third and fourth floors. The spacious living room opens to the dining room and kitchen providing a comfortable entertainment space for casual get-togethers. The third floor includes the primary suite and second bedroom, each with ensuite baths. The primary suite has two large closets. Enjoy a beautiful view of Cole Park and Downtown from the primary suite balcony. The fourth floor contains a 250 square foot game room, office, exercise room or space for all three! From there, step onto a completely covered balcony perfect for taking in sunsets over Downtown. The first floor of this amazing townhome shares a roomy utility room (with space for a full size washer-dryer set plus a handy sink) and the full size two-car garage with a new epoxy floor covering. Don’t miss this opportunity for a fabulous townhome in a premier location. Also for lease!
Listing Agent
Ebby Halliday, REALTORS Brokerage Phone: 214-210-1500 License #0555810 Listed on: 04/16/2025

Townhouse Details
Home Type
- Townhome
Est. Annual Taxes
- $10,948
Year Built
- Built in 2005
Lot Details
- 610 Sq Ft Lot
- Wrought Iron Fence
Parking
- 2 Car Attached Garage
- 2 Carport Spaces
- Inside Entrance
- Lighted Parking
- Rear-Facing Garage
- Side by Side Parking
- Epoxy
- Multiple Garage Doors
- Garage Door Opener
- Shared Driveway
Home Design
- Tudor Architecture
- Slab Foundation
- Composition Roof
- Wood Siding
- Stucco
Interior Spaces
- 2,353 Sq Ft Home
- 3-Story Property
- Wet Bar
- Wired For Sound
- Built-In Features
- Ceiling Fan
- Chandelier
- Decorative Lighting
- Decorative Fireplace
- Window Treatments
- Living Room with Fireplace
- Home Security System
- Dryer
Kitchen
- Electric Oven
- Electric Cooktop
- Microwave
- Ice Maker
- Granite Countertops
- Disposal
Flooring
- Wood
- Carpet
- Ceramic Tile
Bedrooms and Bathrooms
- 2 Bedrooms
- Walk-In Closet
- Double Vanity
Eco-Friendly Details
- Sustainability products and practices used to construct the property include onsite recycling center
- Energy-Efficient HVAC
Outdoor Features
- Balcony
Schools
- Milam Elementary School
- North Dallas High School
Utilities
- Zoned Heating and Cooling
- Heating System Uses Natural Gas
- Gas Water Heater
- Cable TV Available
Listing and Financial Details
- Assessor Parcel Number 00000157870000400
- Tax Block 4/151
Community Details
Overview
- On Site Manager Association
- Cole Homestead Place Subdivision
Security
- Fire Sprinkler System
Map
Home Values in the Area
Average Home Value in this Area
Tax History
| Year | Tax Paid | Tax Assessment Tax Assessment Total Assessment is a certain percentage of the fair market value that is determined by local assessors to be the total taxable value of land and additions on the property. | Land | Improvement |
|---|---|---|---|---|
| 2025 | $9,414 | $489,850 | $62,690 | $427,160 |
| 2024 | $9,414 | $489,850 | $62,690 | $427,160 |
| 2023 | $9,414 | $351,000 | $62,690 | $288,310 |
| 2022 | $9,226 | $369,000 | $62,690 | $306,310 |
| 2021 | $9,730 | $368,860 | $0 | $0 |
| 2020 | $10,007 | $368,860 | $29,850 | $339,010 |
| 2019 | $10,495 | $368,860 | $29,850 | $339,010 |
| 2018 | $10,030 | $368,860 | $29,850 | $339,010 |
| 2017 | $10,030 | $368,860 | $29,850 | $339,010 |
| 2016 | $8,803 | $323,730 | $29,850 | $293,880 |
| 2015 | $5,033 | $225,000 | $26,860 | $198,140 |
| 2014 | $5,033 | $225,000 | $26,860 | $198,140 |
Property History
| Date | Event | Price | Change | Sq Ft Price |
|---|---|---|---|---|
| 08/25/2025 08/25/25 | Price Changed | $599,000 | -2.9% | $255 / Sq Ft |
| 07/29/2025 07/29/25 | Price Changed | $617,000 | 0.0% | $262 / Sq Ft |
| 07/29/2025 07/29/25 | For Rent | $3,900 | 0.0% | -- |
| 04/29/2025 04/29/25 | Price Changed | $635,000 | -5.9% | $270 / Sq Ft |
| 04/17/2025 04/17/25 | For Sale | $675,000 | 0.0% | $287 / Sq Ft |
| 05/19/2020 05/19/20 | Rented | $2,750 | -1.8% | -- |
| 05/19/2020 05/19/20 | Under Contract | -- | -- | -- |
| 04/30/2020 04/30/20 | Price Changed | $2,799 | -6.5% | $1 / Sq Ft |
| 01/02/2020 01/02/20 | For Rent | $2,995 | -- | -- |
Purchase History
| Date | Type | Sale Price | Title Company |
|---|---|---|---|
| Warranty Deed | -- | None Listed On Document | |
| Vendors Lien | -- | Texas Premier Title | |
| Vendors Lien | -- | Rtt |
Mortgage History
| Date | Status | Loan Amount | Loan Type |
|---|---|---|---|
| Previous Owner | $344,000 | New Conventional | |
| Previous Owner | $340,100 | New Conventional | |
| Previous Owner | $219,630 | New Conventional | |
| Previous Owner | $256,800 | Unknown | |
| Previous Owner | $256,800 | Purchase Money Mortgage |
Source: North Texas Real Estate Information Systems (NTREIS)
MLS Number: 20905691
APN: 00000157870000400
- 4050 Mckinney Ave Unit 2
- 4121 Mckinney Ave Unit 21
- 3227 Elizabeth St Unit 12
- 4125 Cole Ave Unit 7
- 4011 Cole Ave Unit 105
- 4060 Travis St Unit 12
- 4021 Cole Ave Unit 206
- 4021 Cole Ave Unit 208C
- 4030 Travis St Unit A
- 4122 Travis St Unit 9
- 4122 Travis St Unit 19B
- 4134 Travis St Unit 1
- 4014 Travis St Unit C
- 4014 Travis St Unit A
- 4608 Coles Manor Place Unit 201
- 4608 Coles Manor Place Unit 202
- 4232 Mckinney Ave Unit 106
- 3955 Cole Ave
- 4239 Mckinney Ave Unit 102
- 3251 Cambrick St Unit 13
- 4110 Mckinney Ave Unit 1
- 4110 Mckinney Ave Unit 3
- 3030 Elizabeth St
- 3030 Elizabeth St Unit ID1225520P
- 3030 Elizabeth St Unit ID1035215P
- 4105 Mckinney Ave Unit ID1035211P
- 4131 Mckinney Ave Unit ID1040478P
- 4131 Mckinney Ave Unit ID1035212P
- 3100 Elizabeth St
- 4132 Cole Ave Unit 101A
- 4104 Cole Ave
- 4111 Cole Ave Unit 1
- 4039 Cole Ave Unit 106
- 4030 N Central Expy
- 4100 Travis St Unit 19
- 4060 Travis St Unit 15
- 4051 Travis St Unit E
- 3250 Cambrick St
- 2802 N Carroll Ave
- 4044 Buena Vista St Unit 111


