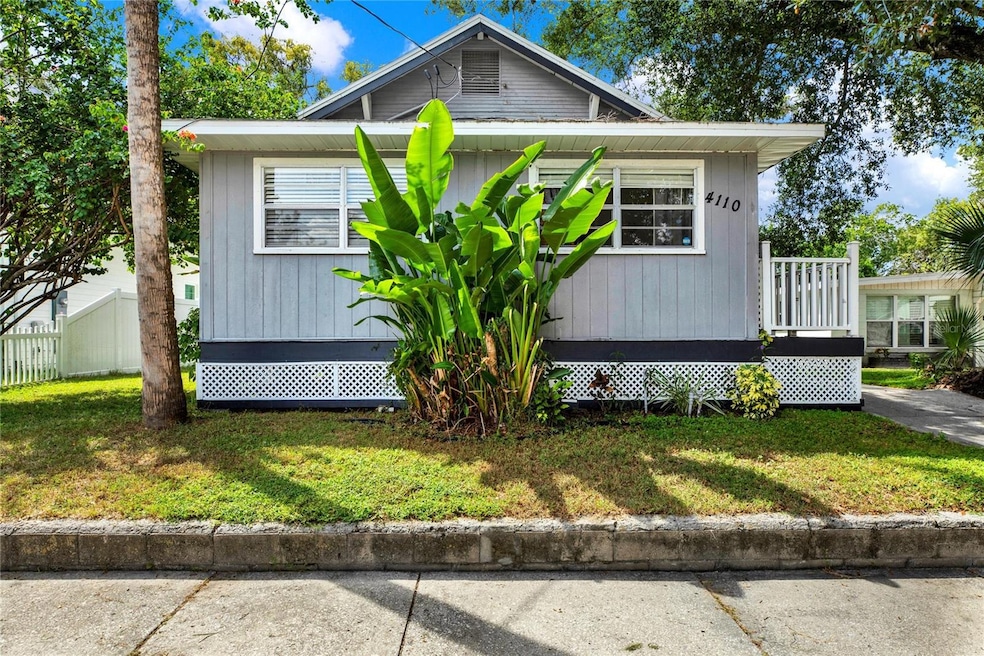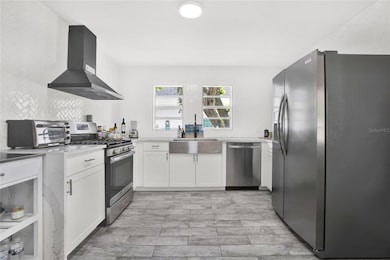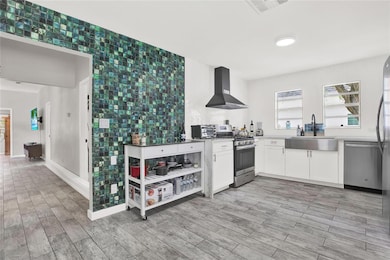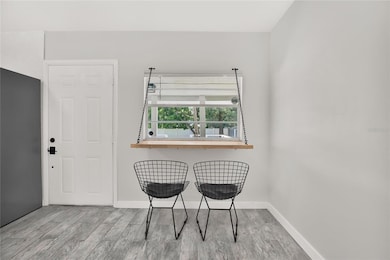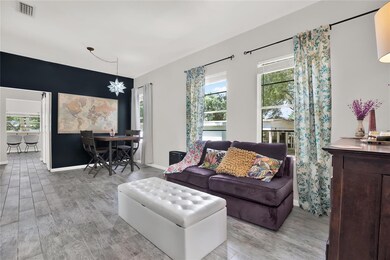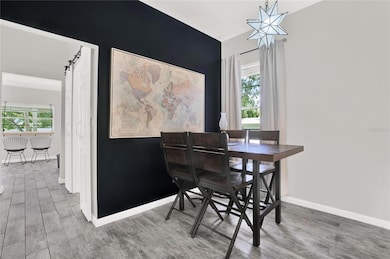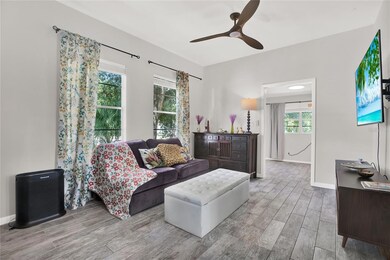4110 N Central Ave Tampa, FL 33603
Seminole Heights NeighborhoodHighlights
- Open Floorplan
- Deck
- No HOA
- Hillsborough High School Rated A-
- Solid Surface Countertops
- 4-minute walk to Angus Goss Dog Park
About This Home
Welcome to your new home nestled in the historic Seminole Heights neighborhood. This property offers both charm and original character. The updated kitchen is a chef's dream, featuring beautiful stainless steel appliances, elegant sink waterfall, quartz countertops, stylish backsplash and a breakfast bar with breathtaking views of the outside creating a perfect spot for enjoying your morning coffee. This unique floor plan features the third bedroom with convenient access from the primary bedroom making it ideal for use as a nursery, home office, reading area or cozy retreat. Both bathrooms have been tastefully updated with contemporary vanities, mirrors, modern fixtures and tile floors. In the vinyl fenced in backyard you'll find a wooden deck perfect for entertaining family and friends, great for BBQ cookouts or soaking in the beautiful Florida weather. Also included is a storage shed that's perfect for storing outdoor lawn equipment. The location of this home is unbeatable. Conveniently located to Seminole Heights restaurants, Armature Works, shopping, entertainment, sports venues, Tampa International Airport and easy access to downtown Tampa. This home is also for sale.
Listing Agent
KELLER WILLIAMS SOUTH TAMPA Brokerage Phone: 813-875-3700 License #3299132 Listed on: 11/10/2025

Home Details
Home Type
- Single Family
Est. Annual Taxes
- $6,625
Year Built
- Built in 1913
Lot Details
- 7,280 Sq Ft Lot
- Lot Dimensions are 52x140
- Fenced
Parking
- Driveway
Interior Spaces
- 1,170 Sq Ft Home
- 1-Story Property
- Open Floorplan
- Ceiling Fan
- Combination Dining and Living Room
Kitchen
- Eat-In Kitchen
- Range
- Microwave
- Dishwasher
- Solid Surface Countertops
Flooring
- Carpet
- Tile
Bedrooms and Bathrooms
- 3 Bedrooms
- 2 Full Bathrooms
Laundry
- Laundry Room
- Dryer
- Washer
Outdoor Features
- Deck
- Patio
- Shed
- Private Mailbox
- Rear Porch
Utilities
- Central Heating and Cooling System
Listing and Financial Details
- Residential Lease
- Security Deposit $2,300
- Property Available on 12/1/25
- 12-Month Minimum Lease Term
- $100 Application Fee
- 7-Month Minimum Lease Term
- Assessor Parcel Number A-01-29-18-4GX-000001-00008.0
Community Details
Overview
- No Home Owners Association
- Beulah Subdivision
Pet Policy
- Pet Deposit $300
- 2 Pets Allowed
- $300 Pet Fee
- Extra large pets allowed
Map
Source: Stellar MLS
MLS Number: TB8446635
APN: A-01-29-18-4GX-000001-00008.0
- 4105 N Central Ave
- 4110 N Marguerite St
- 404 E Chelsea St
- 4305 N Branch Ave
- 4014 N Marguerite St
- 4009 N Seminole Ave
- 4010 N Central Ave
- 800 E Genesee St
- 4102 N Branch Ave
- 4407 N Suwanee Ave
- 807 E Genesee St Unit 12
- 807 E Genesee St
- 0 N Bay St E Unit MFRTB8321063
- 807 E Ida St Unit 2
- 108 E Chelsea St
- 812 E Emma St
- 3902 N Suwanee Ave
- 102 W Cayuga St
- 112 W Chelsea St
- 1408 E Doctor Martin Luther King Junior Blvd
- 4015 N Seminole Ave Unit 3
- 305 E Emma St
- 4400 N Branch Ave
- 806 E Chelsea St Unit 3
- 807 E Ida St Unit 3
- 807 E Ida St Unit 1
- 4114 N Nebraska Ave
- 1703 N Tampa St
- 102 W Emma St Unit ID1271942P
- 106 W Emma St Unit ID1271935P
- 4713 N Florida Ave
- 4713 N Florida Ave
- 4713 N Florida Ave
- 4303 N 10th St
- 205 W Hilda St Unit A
- 3804 N Arlington Ave
- 701 E Ellicott St Unit Detached Unit
- 701 E Ellicott St
- 4913 N Nebraska Ave Unit 5
- 4921 N Nebraska Ave
