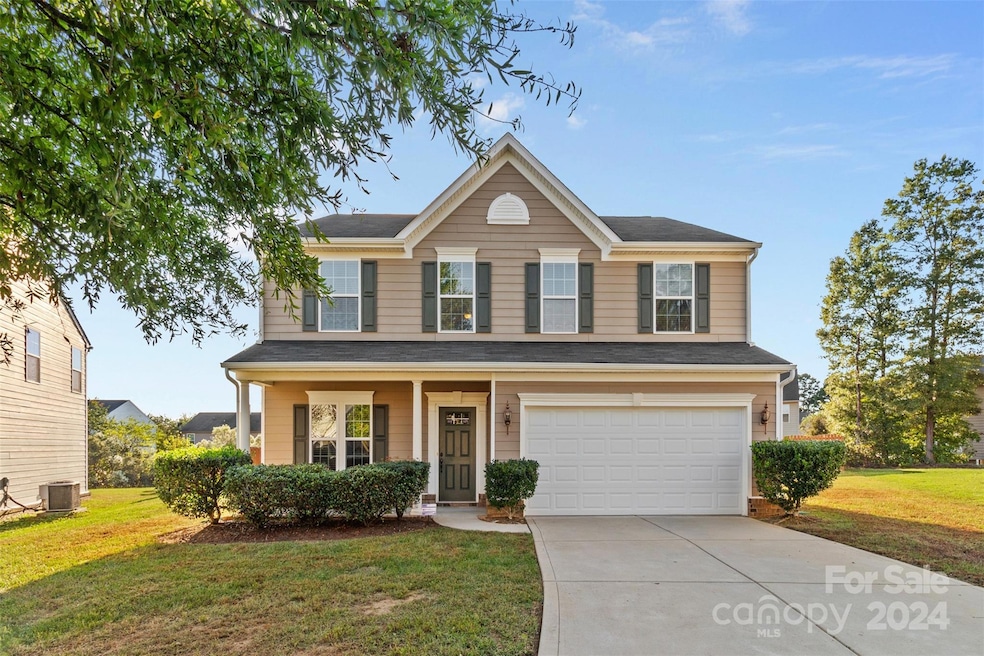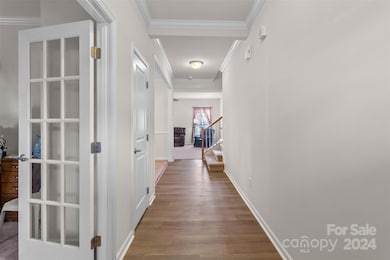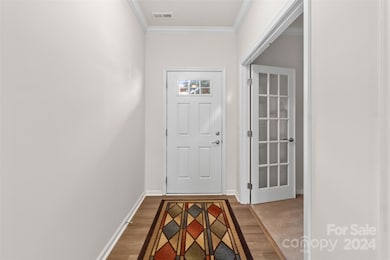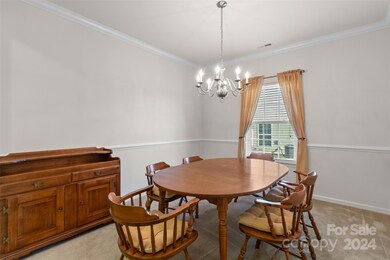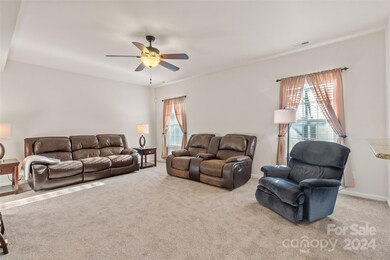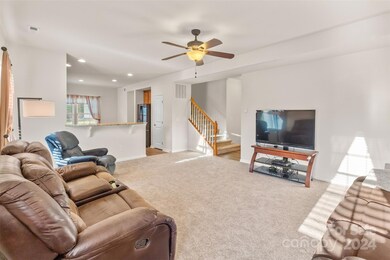
4110 Oconnell St Indian Trail, NC 28079
Highlights
- Cul-De-Sac
- Front Porch
- Walk-In Closet
- Porter Ridge Middle School Rated A
- 2 Car Attached Garage
- Breakfast Bar
About This Home
As of November 2024Well-maintained three-bedroom home in a sought-after Glendalough neighborhood! Located on a quiet cul-de-sac, this one-owner home features a beautiful granite kitchen, three large bedrooms, open loft, a spacious fenced yard, and plenty of charm. The primary bedroom has two large walk-in closets, a well-appointed bathroom, and spacious room size. The backyard is perfect for entertaining with plenty of space, a patio, and storage shed. Newer central air unit (2023), tankless water heater, and recent upgrades make this home a must see. If you are looking for that perfect two-story, look no further. Don’t miss out, schedule your showing today!
Last Agent to Sell the Property
Sun Valley Realty Brokerage Email: DonnyEllis.sunvalleyrealty@gmail.com License #286145 Listed on: 10/11/2024
Home Details
Home Type
- Single Family
Est. Annual Taxes
- $3,245
Year Built
- Built in 2012
Lot Details
- Cul-De-Sac
- Back Yard Fenced
- Property is zoned AV5
HOA Fees
- $55 Monthly HOA Fees
Parking
- 2 Car Attached Garage
- Driveway
Home Design
- Slab Foundation
- Composition Roof
- Hardboard
Interior Spaces
- 2-Story Property
- Ceiling Fan
- French Doors
- Pull Down Stairs to Attic
Kitchen
- Breakfast Bar
- Electric Range
- Microwave
- Dishwasher
- Kitchen Island
Flooring
- Linoleum
- Vinyl
Bedrooms and Bathrooms
- 3 Bedrooms
- Walk-In Closet
Outdoor Features
- Patio
- Front Porch
Schools
- Porter Ridge Elementary And Middle School
- Porter Ridge High School
Utilities
- Forced Air Heating and Cooling System
Community Details
- Cedar Management Company Association, Phone Number (704) 644-8808
- Built by Ryan Homes
- Glendalough Subdivision, The Milan Floorplan
- Mandatory home owners association
Listing and Financial Details
- Assessor Parcel Number 08-300-220
Ownership History
Purchase Details
Home Financials for this Owner
Home Financials are based on the most recent Mortgage that was taken out on this home.Purchase Details
Purchase Details
Similar Homes in Indian Trail, NC
Home Values in the Area
Average Home Value in this Area
Purchase History
| Date | Type | Sale Price | Title Company |
|---|---|---|---|
| Warranty Deed | $414,000 | None Listed On Document | |
| Warranty Deed | $414,000 | None Listed On Document | |
| Special Warranty Deed | $200,000 | None Available | |
| Warranty Deed | $138,000 | None Available |
Property History
| Date | Event | Price | Change | Sq Ft Price |
|---|---|---|---|---|
| 12/21/2024 12/21/24 | Off Market | $2,290 | -- | -- |
| 12/12/2024 12/12/24 | Price Changed | $2,290 | -1.5% | $1 / Sq Ft |
| 12/06/2024 12/06/24 | Price Changed | $2,325 | -4.5% | $1 / Sq Ft |
| 11/21/2024 11/21/24 | For Rent | $2,435 | 0.0% | -- |
| 11/08/2024 11/08/24 | Sold | $414,000 | -2.6% | $152 / Sq Ft |
| 10/11/2024 10/11/24 | For Sale | $425,000 | -- | $156 / Sq Ft |
Tax History Compared to Growth
Tax History
| Year | Tax Paid | Tax Assessment Tax Assessment Total Assessment is a certain percentage of the fair market value that is determined by local assessors to be the total taxable value of land and additions on the property. | Land | Improvement |
|---|---|---|---|---|
| 2024 | $3,245 | $297,600 | $57,800 | $239,800 |
| 2023 | $3,245 | $297,600 | $57,800 | $239,800 |
| 2022 | $3,245 | $297,600 | $57,800 | $239,800 |
| 2021 | $3,245 | $297,600 | $57,800 | $239,800 |
| 2020 | $1,363 | $221,100 | $34,000 | $187,100 |
| 2019 | $2,979 | $221,100 | $34,000 | $187,100 |
| 2018 | $1,363 | $221,100 | $34,000 | $187,100 |
| 2017 | $3,023 | $221,100 | $34,000 | $187,100 |
| 2016 | $2,991 | $221,100 | $34,000 | $187,100 |
| 2015 | $1,717 | $221,100 | $34,000 | $187,100 |
| 2014 | -- | $272,760 | $70,000 | $202,760 |
Agents Affiliated with this Home
-
Donny Ellis
D
Seller's Agent in 2024
Donny Ellis
Sun Valley Realty
(704) 591-0446
37 Total Sales
-
Jeremy Garriott

Buyer's Agent in 2024
Jeremy Garriott
Mainstay Brokerage LLC
(404) 702-9039
118 Total Sales
Map
Source: Canopy MLS (Canopy Realtor® Association)
MLS Number: 4188720
APN: 08-300-220
- 1903 Seefin Ct
- 4172 Poplin Grove Dr
- 2003 Seefin Ct
- 4688 Glen Stripe Dr Unit CAL0069
- 4679 Hopsack Dr Unit CAL0108
- 1721 Tabby Dr Unit CAL0062
- Abberly Plan at Calico Ridge - First-Floor Premier Suite
- Hamilton Plan at Calico Ridge - Second-Floor Premier Suite
- Everett Plan at Calico Ridge - First-Floor Premier Suite
- Kingston Plan at Calico Ridge - Second-Floor Premier Suite
- Bradbury Plan at Calico Ridge - Second-Floor Premier Suite
- Cassidy Plan at Calico Ridge - First-Floor Premier Suite
- Delaney Plan at Calico Ridge - Second-Floor Premier Suite
- Weston Plan at Calico Ridge - Second-Floor Premier Suite
- 1714 Tabby Dr Unit CAL0044
- 2237 Knocktree Dr
- 4812 Glen Stripe Dr Unit CAL0035
- 2000 Swanport Ln
- 3648 Allenby Place
- 2013 Swanport Ln
