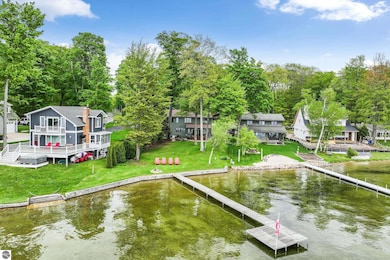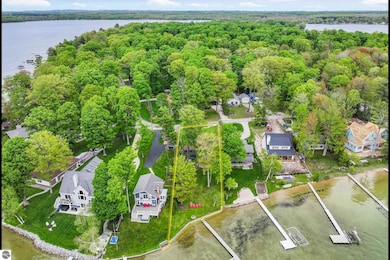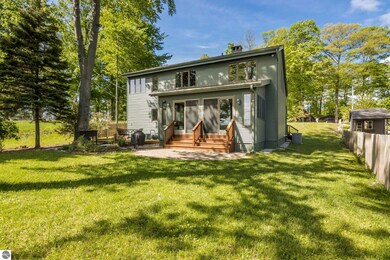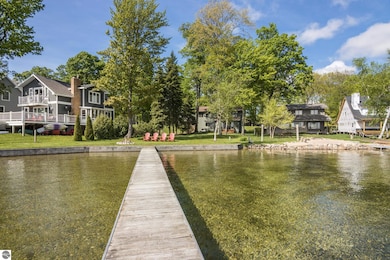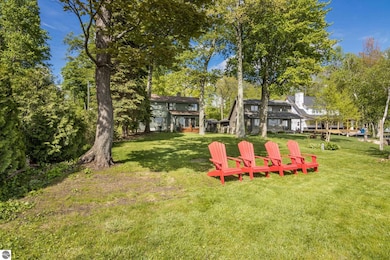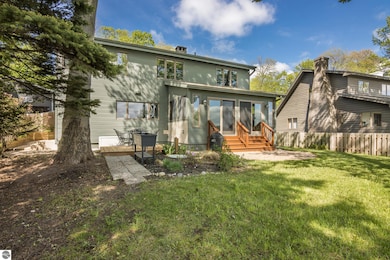Estimated payment $6,362/month
Highlights
- Private Waterfront
- Private Dock
- Deck
- Deeded Waterfront Access Rights
- Sandy Beach
- Contemporary Architecture
About This Home
Immaculate Lakefront Home with Panoramic Views & Community Amenities. Enjoy stunning, unobstructed lake views from nearly every room in this beautifully maintained home. A light-filled sunroom flows into the main living areas, creating a warm, welcoming space ideal for everyday living or entertaining. The updated kitchen features modern finishes, while gleaming hardwood floors run through the living spaces and bedrooms. A striking two-way stone gas fireplace connects the living and dining rooms, and thoughtful touches like built-in cubbies, a spacious walk-in closet, and a mudroom/laundry with dual access points enhance functionality. Recent upgrades include a newer roof, furnace, hot water heater, septic field, well, and a redone crawlspace—offering peace of mind. Outside, the level lot leads to the water’s edge, with a brick patio, deck, and newer seawall surrounded by professional landscaping. Located just a short walk from Schwarm Park, residents enjoy tennis, disc golf, pickleball, basketball, a playground, fire pit, picnic pavilion, walking trail, and more. A boat launch and four waterfront pocket parks offer easy lake access and scenic gathering spots. Perfect for year-round living, this lakefront retreat combines comfort, style, and a vibrant community setting.
Home Details
Home Type
- Single Family
Est. Annual Taxes
- $6,354
Year Built
- Built in 1969
Lot Details
- 0.35 Acre Lot
- Lot Dimensions are 70x231x64x213
- Private Waterfront
- 70 Feet of Waterfront
- Sandy Beach
- The community has rules related to zoning restrictions
Home Design
- Contemporary Architecture
- Asphalt Roof
- Vinyl Siding
Interior Spaces
- 2,340 Sq Ft Home
- 2-Story Property
- Cathedral Ceiling
- Gas Fireplace
- Mud Room
- Entrance Foyer
- Water Views
- Crawl Space
Kitchen
- Oven or Range
- Microwave
- Dishwasher
Bedrooms and Bathrooms
- 3 Bedrooms
- Walk-In Closet
Parking
- 2 Car Detached Garage
- Garage Door Opener
Outdoor Features
- Deeded Waterfront Access Rights
- Private Dock
- Deck
- Patio
Utilities
- Forced Air Heating and Cooling System
- Well
- Water Softener is Owned
- Cable TV Available
Community Details
- Peninsular Shores Pk Community
Map
Home Values in the Area
Average Home Value in this Area
Tax History
| Year | Tax Paid | Tax Assessment Tax Assessment Total Assessment is a certain percentage of the fair market value that is determined by local assessors to be the total taxable value of land and additions on the property. | Land | Improvement |
|---|---|---|---|---|
| 2025 | $6,354 | $420,000 | $0 | $0 |
| 2024 | $4,425 | $366,100 | $0 | $0 |
| 2023 | $4,235 | $243,000 | $0 | $0 |
| 2022 | $5,812 | $262,100 | $0 | $0 |
| 2021 | $5,662 | $243,000 | $0 | $0 |
| 2020 | $5,657 | $235,800 | $0 | $0 |
| 2019 | $5,739 | $234,000 | $0 | $0 |
| 2018 | $5,222 | $213,800 | $0 | $0 |
| 2017 | -- | $213,000 | $0 | $0 |
| 2016 | -- | $208,500 | $0 | $0 |
| 2014 | -- | $192,900 | $0 | $0 |
| 2012 | -- | $191,670 | $0 | $0 |
Property History
| Date | Event | Price | List to Sale | Price per Sq Ft |
|---|---|---|---|---|
| 09/02/2025 09/02/25 | For Sale | $1,100,000 | 0.0% | $470 / Sq Ft |
| 09/01/2025 09/01/25 | Off Market | $1,100,000 | -- | -- |
| 08/11/2025 08/11/25 | Price Changed | $1,100,000 | -4.3% | $470 / Sq Ft |
| 05/23/2025 05/23/25 | For Sale | $1,150,000 | -- | $491 / Sq Ft |
Purchase History
| Date | Type | Sale Price | Title Company |
|---|---|---|---|
| Deed | $478,500 | -- |
Source: Northern Great Lakes REALTORS® MLS
MLS Number: 1934215
APN: 07-560-133-00
- 3855 White Birch Dr
- 7787 E Shore Dr
- 4361 E Shore Dr
- 7734 N Shore Ct
- 4032 Water View Dr
- 2971 Michele Marie Unit 4
- 4709 State Park Hwy
- 8856 South Rd
- 4911 Lakeview Dr
- 5568 Lakeview Dr
- 5651 Penn Lock Colony Rd
- 6387 Jeffrey Place Unit Lot 32
- 6379 Jeffrey Place Unit Lot 33
- 5937 Wrenwood Way
- 2626 Depot
- 6418 Jeffrey Place Unit Lot 15
- 6432 Jeffrey Place Unit 16
- 6465 Jeffrey Place Unit Lot 25
- 3016 Michele Marie Unit 10
- 3016 Michele Marie Unit 2
- 2506 J Maddy Pkwy
- 2506 J Maddy Pkwy
- 2506 J Maddy Pkwy
- 2276 S M-37 Unit B
- 491 Brakel Point Dr Unit 491 Brakel Point
- 65 Greer Dr
- 843 N South Long Lake Rd
- 3462 Tanager Dr
- 4712 Owl View Dr
- 8075 Outer Dr S
- 4760 Golden Eagle Cir
- 7967 Sunset Dr
- 1473 Greenbrier Dr
- 2605 Reily Ct
- 800 Boardman Acre Dr
- 17330 Honor Hwy
- 2054 Essex View Dr
- 1532 Keystone Hills Dr
- 1729 N Keystone Rd
- 2516 Crossing Cir

