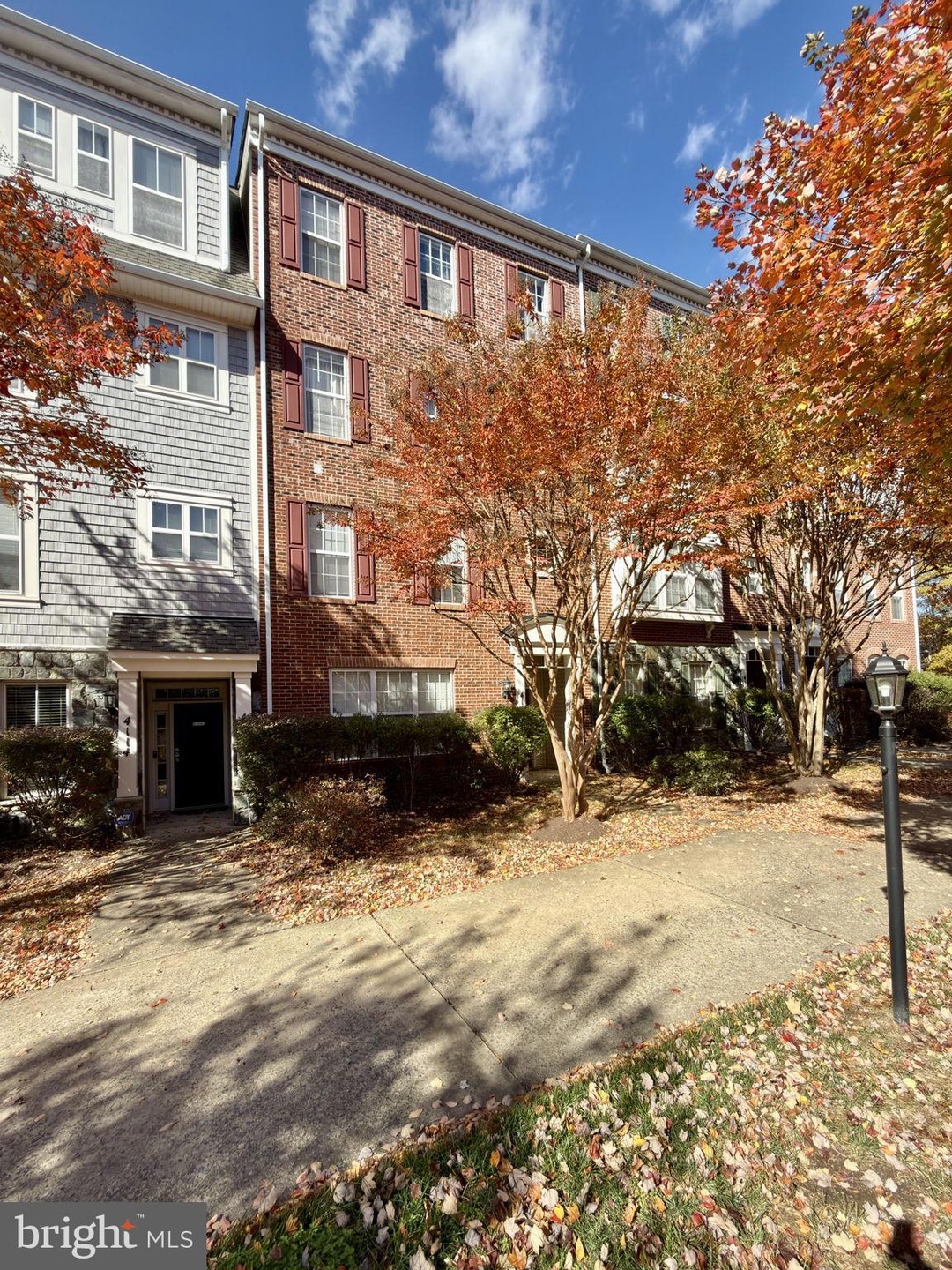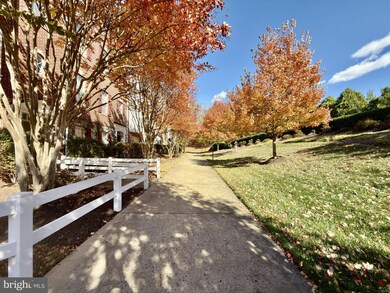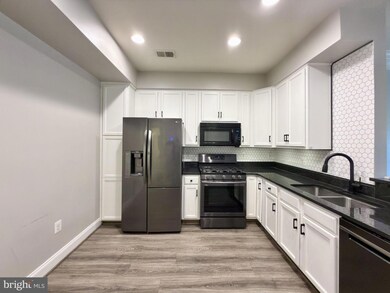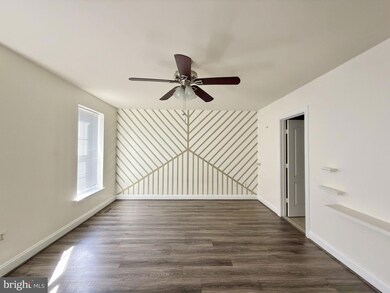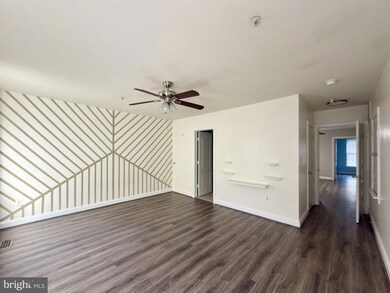4110 Potomac Highlands Cir Unit 5 Triangle, VA 22172
Highlights
- Colonial Architecture
- Community Pool
- Garage doors are at least 85 inches wide
- No HOA
- 1 Car Attached Garage
- Level Entry For Accessibility
About This Home
Pets will be considered on a case by case basis with a refundable $500 pet deposit and a nonrefundable $199 fee, if applicable. No aggressive breeds, or mixes with aggressive breeds will be permitted. Gross household income must be at least 3x the amount of the rent (only 2 salaries can be used). We require a 650 credit score and prefer 700 or better. If coming from a rental, a positive reference from your current landlord must be provided. No smoking or vaping on this property at any time. Minimum one month's rent security deposit required. Certified funds required for the 1st month's rent and security deposit only. Security Deposit must be deposited within 48 hours of acceptance. Lease will be sent out for signatures once the security deposit has been received. 1st month’s rent due before tenancy. Proof of renter’s insurance to be submitted before tenancy. Apps take 3-5 business days to process.
Listing Agent
(540) 809-3184 kc2sellsva@gmail.com Military Prime Property Management License #0225243451 Listed on: 10/27/2025
Townhouse Details
Home Type
- Townhome
Year Built
- Built in 2007
Lot Details
- 436 Sq Ft Lot
- Property is in excellent condition
Parking
- 1 Car Attached Garage
- Rear-Facing Garage
- Brick Driveway
Home Design
- Colonial Architecture
- Entry on the 1st floor
- Brick Foundation
- Block Foundation
- Stone Foundation
- Slab Foundation
- Brick Front
Interior Spaces
- 1,470 Sq Ft Home
- Property has 2 Levels
- Ceiling Fan
Bedrooms and Bathrooms
- 3 Main Level Bedrooms
Laundry
- Laundry on upper level
- Washer and Dryer Hookup
Accessible Home Design
- Garage doors are at least 85 inches wide
- Level Entry For Accessibility
Schools
- Forest Park High School
Utilities
- Central Air
- Heating System Uses Natural Gas
- Back Up Gas Heat Pump System
- 60 Gallon+ Natural Gas Water Heater
- Private Water Source
- Community Sewer or Septic
Listing and Financial Details
- Residential Lease
- Security Deposit $2,350
- $195 Move-In Fee
- Tenant pays for frozen waterpipe damage
- The owner pays for association fees
- No Smoking Allowed
- 12-Month Min and 36-Month Max Lease Term
- Available 10/27/25
- $67 Application Fee
- Assessor Parcel Number 8188-57-7253.01
Community Details
Overview
- No Home Owners Association
- Association fees include water, common area maintenance, snow removal, sewer, pool(s), trash
- Highlands Circle Condominium Subdivision
Recreation
- Community Pool
Pet Policy
- Limit on the number of pets
- Pet Size Limit
- Dogs and Cats Allowed
Map
Property History
| Date | Event | Price | List to Sale | Price per Sq Ft | Prior Sale |
|---|---|---|---|---|---|
| 01/05/2026 01/05/26 | Price Changed | $2,200 | -6.4% | $1 / Sq Ft | |
| 10/27/2025 10/27/25 | For Rent | $2,350 | -9.6% | -- | |
| 05/26/2023 05/26/23 | Rented | $2,600 | 0.0% | -- | |
| 05/26/2023 05/26/23 | Under Contract | -- | -- | -- | |
| 05/11/2023 05/11/23 | For Rent | $2,600 | 0.0% | -- | |
| 09/18/2020 09/18/20 | Sold | $285,000 | +1.8% | $186 / Sq Ft | View Prior Sale |
| 08/16/2020 08/16/20 | Pending | -- | -- | -- | |
| 08/14/2020 08/14/20 | For Sale | $280,000 | +16.7% | $183 / Sq Ft | |
| 03/22/2018 03/22/18 | Sold | $240,000 | -4.0% | $157 / Sq Ft | View Prior Sale |
| 02/28/2018 02/28/18 | Pending | -- | -- | -- | |
| 02/20/2018 02/20/18 | For Sale | $250,000 | 0.0% | $164 / Sq Ft | |
| 12/01/2015 12/01/15 | Rented | $1,500 | 0.0% | -- | |
| 10/24/2015 10/24/15 | Under Contract | -- | -- | -- | |
| 10/09/2015 10/09/15 | For Rent | $1,500 | 0.0% | -- | |
| 01/10/2012 01/10/12 | Rented | $1,500 | 0.0% | -- | |
| 01/09/2012 01/09/12 | Under Contract | -- | -- | -- | |
| 11/20/2011 11/20/11 | For Rent | $1,500 | -- | -- |
Source: Bright MLS
MLS Number: VAPW2106696
APN: 8188-57-7253.01
- 4112 Potomac Highlands Cir
- 4336 Potomac Highlands Cir Unit 51
- 4911 Potomac Highlands Cir
- 4511 Potomac Highlands Cir
- 18260 Richmond Hwy
- 4169 Agency Loop
- 18307 Summit Pointe Dr
- 17722 Williams Ct
- 17714 Williams Ct
- 17718 Williams Ct
- 17706 Williams Ct
- 17712 Williams Ct
- 18502 Triangle St
- 18363 Reaper Hill Ct
- 18522 Triangle St
- 18353 Reaper Hill Ct
- 18524 Triangle St
- 18339 Reaper Hill Ct
- Potomac Plan at Cascade Landing
- Belle Plan at Cascade Landing
- 18215 Linton Ct
- 4436 Potomac Highlands Cir
- 4502 Potomac Highlands Cir
- 18430 Lotus Ct
- 3930 Townsquare Ct
- 4118 Southway Ln
- 18339 Reaper Hill Ct
- 17924 Alicia Ave
- 2331 Mcclellan Ct
- 2930 Buell Ct
- 1717 Fort Henry Ct
- 3600 Jurgensen Dr
- 18194 Purvis Dr
- 3639 Mcdowell Ct
- 17929 Milroy Dr
- 4016 Shire Meadow Ln
- 3970 Shire Meadow Ln
- 3645 Dahlgren Place
- 3624 Stonewall Manor Dr
- 3624 Stonewall Manor Dr
