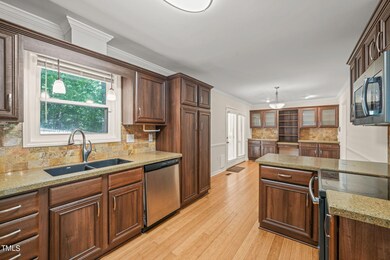
4110 Trotter Ridge Rd Durham, NC 27707
Patterson Place NeighborhoodHighlights
- Transitional Architecture
- No HOA
- Cooling Available
- Bamboo Flooring
- Built-In Features
- Forced Air Heating System
About This Home
As of December 2024Wonderful home in a fantastic location in Durham. It is convenient to access of I-40, and allows for an easy commute to UNC or Duke. Large living areas are spacious and include a great primary bedroom suite. The lower level has a wonderful family room, with an additional bedroom or office with a whole bathroom and tons of storage. Shaded backyard with a small stream.
Last Agent to Sell the Property
Mark Stone Properties LLC License #205378 Listed on: 07/12/2024
Home Details
Home Type
- Single Family
Est. Annual Taxes
- $4,089
Year Built
- Built in 1976
Lot Details
- 0.37 Acre Lot
- Wood Fence
- Back Yard Fenced
Parking
- 4 Parking Spaces
Home Design
- Transitional Architecture
- Brick Foundation
- Shingle Roof
- Wood Siding
Interior Spaces
- 2,635 Sq Ft Home
- 2-Story Property
- Built-In Features
- Bookcases
- Living Room with Fireplace
- Bamboo Flooring
- Natural lighting in basement
- Pull Down Stairs to Attic
Bedrooms and Bathrooms
- 4 Bedrooms
- 3 Full Bathrooms
Schools
- Creekside Elementary School
- Githens Middle School
- Jordan High School
Utilities
- Cooling Available
- Forced Air Heating System
- Heat Pump System
Community Details
- No Home Owners Association
- Trotter Ridge Subdivision
Listing and Financial Details
- Assessor Parcel Number 0719024847
Ownership History
Purchase Details
Home Financials for this Owner
Home Financials are based on the most recent Mortgage that was taken out on this home.Purchase Details
Home Financials for this Owner
Home Financials are based on the most recent Mortgage that was taken out on this home.Purchase Details
Home Financials for this Owner
Home Financials are based on the most recent Mortgage that was taken out on this home.Similar Homes in Durham, NC
Home Values in the Area
Average Home Value in this Area
Purchase History
| Date | Type | Sale Price | Title Company |
|---|---|---|---|
| Warranty Deed | $508,000 | None Listed On Document | |
| Warranty Deed | $508,000 | None Listed On Document | |
| Warranty Deed | $430,000 | None Available | |
| Warranty Deed | $320,000 | None Available |
Mortgage History
| Date | Status | Loan Amount | Loan Type |
|---|---|---|---|
| Open | $413,000 | New Conventional | |
| Closed | $413,000 | New Conventional | |
| Previous Owner | $408,500 | New Conventional | |
| Previous Owner | $320,000 | New Conventional | |
| Previous Owner | $73,000 | Credit Line Revolving | |
| Previous Owner | $140,000 | Unknown |
Property History
| Date | Event | Price | Change | Sq Ft Price |
|---|---|---|---|---|
| 12/12/2024 12/12/24 | Sold | $508,000 | -2.1% | $193 / Sq Ft |
| 11/08/2024 11/08/24 | Pending | -- | -- | -- |
| 09/11/2024 09/11/24 | Price Changed | $519,000 | -2.8% | $197 / Sq Ft |
| 08/07/2024 08/07/24 | Price Changed | $534,000 | -2.9% | $203 / Sq Ft |
| 07/12/2024 07/12/24 | For Sale | $550,000 | +27.9% | $209 / Sq Ft |
| 12/14/2023 12/14/23 | Off Market | $430,000 | -- | -- |
| 08/03/2021 08/03/21 | Sold | $430,000 | -1.1% | $163 / Sq Ft |
| 06/25/2021 06/25/21 | Pending | -- | -- | -- |
| 06/18/2021 06/18/21 | For Sale | $435,000 | -- | $165 / Sq Ft |
Tax History Compared to Growth
Tax History
| Year | Tax Paid | Tax Assessment Tax Assessment Total Assessment is a certain percentage of the fair market value that is determined by local assessors to be the total taxable value of land and additions on the property. | Land | Improvement |
|---|---|---|---|---|
| 2024 | $4,354 | $312,163 | $55,980 | $256,183 |
| 2023 | $4,089 | $312,163 | $55,980 | $256,183 |
| 2022 | $3,995 | $312,163 | $55,980 | $256,183 |
| 2021 | $3,208 | $251,786 | $55,980 | $195,806 |
| 2020 | $3,132 | $251,786 | $55,980 | $195,806 |
| 2019 | $3,132 | $251,786 | $55,980 | $195,806 |
| 2018 | $2,634 | $194,190 | $40,980 | $153,210 |
| 2017 | $2,615 | $194,190 | $40,980 | $153,210 |
| 2016 | $2,527 | $194,190 | $40,980 | $153,210 |
| 2015 | $3,067 | $221,540 | $38,283 | $183,257 |
| 2014 | $3,067 | $221,540 | $38,283 | $183,257 |
Agents Affiliated with this Home
-
M
Seller's Agent in 2024
Mark Stone
Mark Stone Properties LLC
-
L
Seller Co-Listing Agent in 2024
Larkin Willis
Julie Roland Realty Inc
-
J
Buyer's Agent in 2024
John Stammetti
All About You Realty
-
S
Buyer's Agent in 2024
Sal Stammetti
Keller Williams Preferred Realty
-
D
Seller's Agent in 2021
David Cherry
Atomic Properties LLC
Map
Source: Doorify MLS
MLS Number: 10040779
APN: 136114
- 4030 King Charles Rd
- 4033 King Charles Rd
- 4134 King Charles Rd
- 3904 Sunningdale Way
- 3306 Meadowrun Dr
- 4204 Thetford Rd
- 8 Summertime Ct
- 145 Cofield Cir
- 5515 S Roxboro St Unit 4
- 5515 S Roxboro St Unit 3
- 5515 S Roxboro St Unit 32
- 5515 S Roxboro St Unit 16
- 4220 Hope Valley Rd
- 3838 Regent Rd
- 3915 Nottaway Rd
- 3511 Shady Creek Dr
- 3946 Nottaway Rd
- 3514 Shady Creek Dr
- 8 Mandy Ct
- 72 Kimberly Dr






