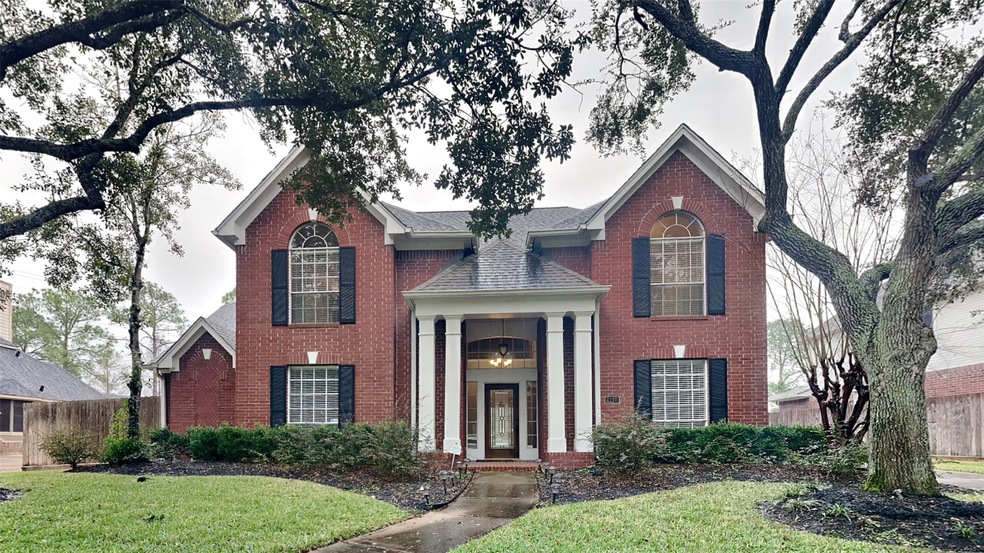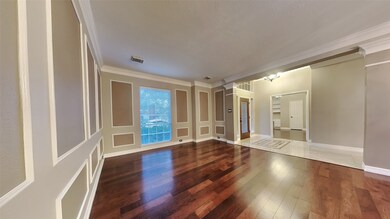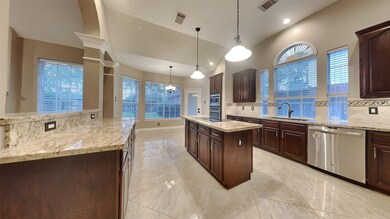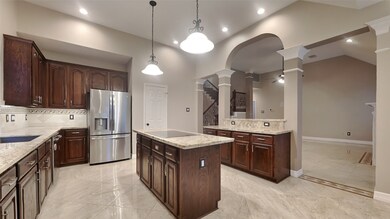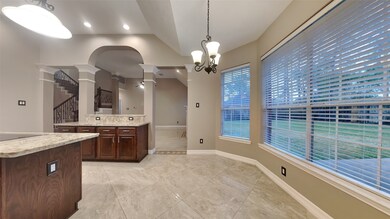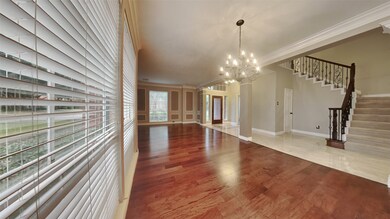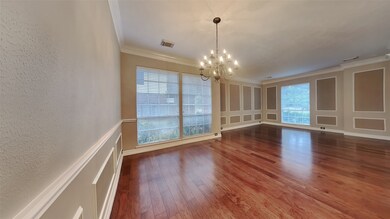
4110 Village Corner Dr Houston, TX 77059
Clear Lake NeighborhoodHighlights
- Traditional Architecture
- Wood Flooring
- Private Yard
- Brookwood Elementary School Rated A-
- Hydromassage or Jetted Bathtub
- 4-minute walk to Brookwood Park
About This Home
As of February 2025Welcome to 4110 Village Corner Dr., a stunning 4-bedroom, 3.5-bathroom home in the desirable Brookwood subdivision. With 3,072 square feet of well-appointed space, this home offers style, functionality, and comfort for modern living. The heart of the home is the spacious kitchen, featuring an island with a cooktop, ample gorgeous countertops, and a sleek stainless steel French door refrigerator, making it a dream for both cooking and entertaining. The luxurious primary bedroom retreat offers a peaceful sanctuary with a jetted tub, a large separate shower, double sinks, and a spacious walk-in closet. A unique highlight is the direct access from the study to the primary suite, providing flexibility and privacy. Located in the vibrant Brookwood community, you'll enjoy exceptional amenities such as a pool, tennis court, and park. This home offers timeless charm with modern updates. Don’t miss your chance to experience this incredible property!
Home Details
Home Type
- Single Family
Est. Annual Taxes
- $9,635
Year Built
- Built in 1991
Lot Details
- 10,320 Sq Ft Lot
- Private Yard
HOA Fees
- $66 Monthly HOA Fees
Parking
- 2 Car Detached Garage
Home Design
- Traditional Architecture
- Brick Exterior Construction
- Slab Foundation
- Composition Roof
Interior Spaces
- 3,072 Sq Ft Home
- 2-Story Property
- Wood Burning Fireplace
- Gas Fireplace
- Family Room
- Living Room
- Breakfast Room
- Dining Room
- Home Office
- Fire and Smoke Detector
- Washer and Gas Dryer Hookup
Kitchen
- Electric Cooktop
- Microwave
- Dishwasher
- Kitchen Island
- Disposal
Flooring
- Wood
- Carpet
- Tile
Bedrooms and Bathrooms
- 4 Bedrooms
- Double Vanity
- Hydromassage or Jetted Bathtub
- Separate Shower
Schools
- Brookwood Elementary School
- Space Center Intermediate School
- Clear Lake High School
Utilities
- Central Heating and Cooling System
- Heating System Uses Gas
Community Details
Overview
- Brookwood Community Association, Phone Number (281) 480-2563
- Brookwood Subdivision
Recreation
- Tennis Courts
- Community Pool
- Park
Ownership History
Purchase Details
Home Financials for this Owner
Home Financials are based on the most recent Mortgage that was taken out on this home.Purchase Details
Home Financials for this Owner
Home Financials are based on the most recent Mortgage that was taken out on this home.Purchase Details
Home Financials for this Owner
Home Financials are based on the most recent Mortgage that was taken out on this home.Similar Homes in the area
Home Values in the Area
Average Home Value in this Area
Purchase History
| Date | Type | Sale Price | Title Company |
|---|---|---|---|
| Deed | -- | First American Title | |
| Warranty Deed | -- | Fatico | |
| Warranty Deed | -- | -- |
Mortgage History
| Date | Status | Loan Amount | Loan Type |
|---|---|---|---|
| Open | $409,500 | New Conventional | |
| Previous Owner | $220,000 | Credit Line Revolving | |
| Previous Owner | $123,000 | Unknown | |
| Previous Owner | $132,465 | Credit Line Revolving | |
| Previous Owner | $179,050 | No Value Available |
Property History
| Date | Event | Price | Change | Sq Ft Price |
|---|---|---|---|---|
| 02/19/2025 02/19/25 | Sold | -- | -- | -- |
| 02/03/2025 02/03/25 | Pending | -- | -- | -- |
| 01/23/2025 01/23/25 | For Sale | $459,900 | -- | $150 / Sq Ft |
Tax History Compared to Growth
Tax History
| Year | Tax Paid | Tax Assessment Tax Assessment Total Assessment is a certain percentage of the fair market value that is determined by local assessors to be the total taxable value of land and additions on the property. | Land | Improvement |
|---|---|---|---|---|
| 2024 | $4,638 | $434,968 | $95,304 | $339,664 |
| 2023 | $4,638 | $450,317 | $95,304 | $355,013 |
| 2022 | $8,820 | $432,388 | $95,304 | $337,084 |
| 2021 | $8,465 | $354,000 | $72,732 | $281,268 |
| 2020 | $8,377 | $302,744 | $70,224 | $232,520 |
| 2019 | $8,556 | $292,956 | $70,224 | $222,732 |
| 2018 | $3,194 | $309,700 | $57,684 | $252,016 |
| 2017 | $8,921 | $309,700 | $57,684 | $252,016 |
| 2016 | $8,786 | $305,000 | $50,160 | $254,840 |
| 2015 | $6,643 | $308,700 | $50,160 | $258,540 |
| 2014 | $6,643 | $270,000 | $47,652 | $222,348 |
Agents Affiliated with this Home
-
Danny Frank

Seller's Agent in 2025
Danny Frank
JLA Realty
(713) 569-8102
1 in this area
20 Total Sales
-
Jennifer Gagliardi-Pampolina

Buyer's Agent in 2025
Jennifer Gagliardi-Pampolina
Stone's Throw Realty
(954) 445-4443
2 in this area
13 Total Sales
Map
Source: Houston Association of REALTORS®
MLS Number: 61172096
APN: 1171250160002
- 4026 Village Corner Dr
- 16619 Palisades Point Dr
- 4022 Valley Green Ct
- 11722 Orchard Mountain Dr
- 11715 Orchard Mountain Dr
- 4010 Walnut Pond Dr
- 4003 Hallmark Fair Ct
- 11911 Mighty Redwood Dr
- 11603 Orchard Mountain Dr
- 16910 Cottonwood Way
- 4226 Roaring Rapids Dr
- 16450 Havenhurst Dr
- 16426 Cavendish Dr
- 16427 Cavendish Dr
- 16415 Dunmoor Dr
- 4319 Island Hills Dr
- 4402 Prince Pine Trail
- 3923 Fordham Park Ct
- 4407 Island Hills Dr
- 4318 Island Hills Dr
