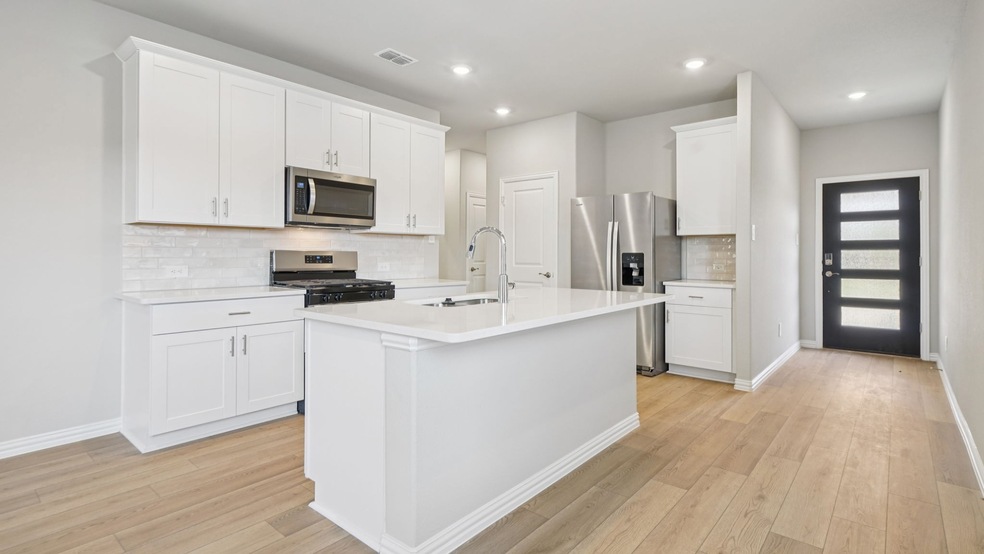
4110 Zoe Ln Farmersville, TX 75442
Estimated payment $1,855/month
Highlights
- New Construction
- Community Pool
- Covered Patio or Porch
- Traditional Architecture
- Tennis Courts
- 2 Car Attached Garage
About This Home
Brand new, energy-efficient home available by Aug 2025! With four bedrooms in the Carlsbad plan, you can customize the needs of your family. White cabinets with veined white quartz countertops, tan tone EVP flooring and light grey brown textured carpet. Lakehaven is a master-planned community located at the edge of Lavon Lake, featuring all of the modern amenities. Family time will turn into lake time during the warm Texas summers. The Spring Series will boast six floorplans from our National Park Collection that range in size from approximately 1,270 sq. ft. to 2,255 sq. ft. Each of our homes is built with innovative, energy-efficient features designed to help you enjoy more savings, better health, real comfort and peace of mind.
Listing Agent
Meritage Homes Realty Brokerage Phone: 972-512-4961 License #0434432 Listed on: 07/22/2025
Home Details
Home Type
- Single Family
Year Built
- Built in 2025 | New Construction
Lot Details
- 5,227 Sq Ft Lot
- Wood Fence
- Aluminum or Metal Fence
- Water-Smart Landscaping
HOA Fees
- $63 Monthly HOA Fees
Parking
- 2 Car Attached Garage
- Garage Door Opener
Home Design
- Traditional Architecture
- Slab Foundation
- Composition Roof
Interior Spaces
- 1,550 Sq Ft Home
- 1-Story Property
- Ceiling Fan
- ENERGY STAR Qualified Windows
Kitchen
- Gas Oven
- Gas Cooktop
- Microwave
- Dishwasher
Flooring
- Carpet
- Ceramic Tile
- Luxury Vinyl Plank Tile
Bedrooms and Bathrooms
- 4 Bedrooms
- 2 Full Bathrooms
- Low Flow Plumbing Fixtures
Eco-Friendly Details
- Energy-Efficient Appliances
- Energy-Efficient HVAC
- Energy-Efficient Lighting
- Energy-Efficient Insulation
- ENERGY STAR Qualified Equipment for Heating
- Energy-Efficient Thermostat
- Air Purifier
Outdoor Features
- Covered Patio or Porch
Schools
- Tatum Elementary School
- Farmersville High School
Utilities
- Central Heating and Cooling System
- Vented Exhaust Fan
- High-Efficiency Water Heater
- High Speed Internet
Listing and Financial Details
- Tax Lot 8
- Assessor Parcel Number 2940423
Community Details
Overview
- Association fees include all facilities, ground maintenance
- Neighborhood Management Inc Association
- Lakehaven Subdivision
Recreation
- Tennis Courts
- Community Playground
- Community Pool
Map
Home Values in the Area
Average Home Value in this Area
Property History
| Date | Event | Price | Change | Sq Ft Price |
|---|---|---|---|---|
| 08/01/2025 08/01/25 | For Sale | $277,889 | -- | $178 / Sq Ft |
Similar Homes in Farmersville, TX
Source: North Texas Real Estate Information Systems (NTREIS)
MLS Number: 21005812






