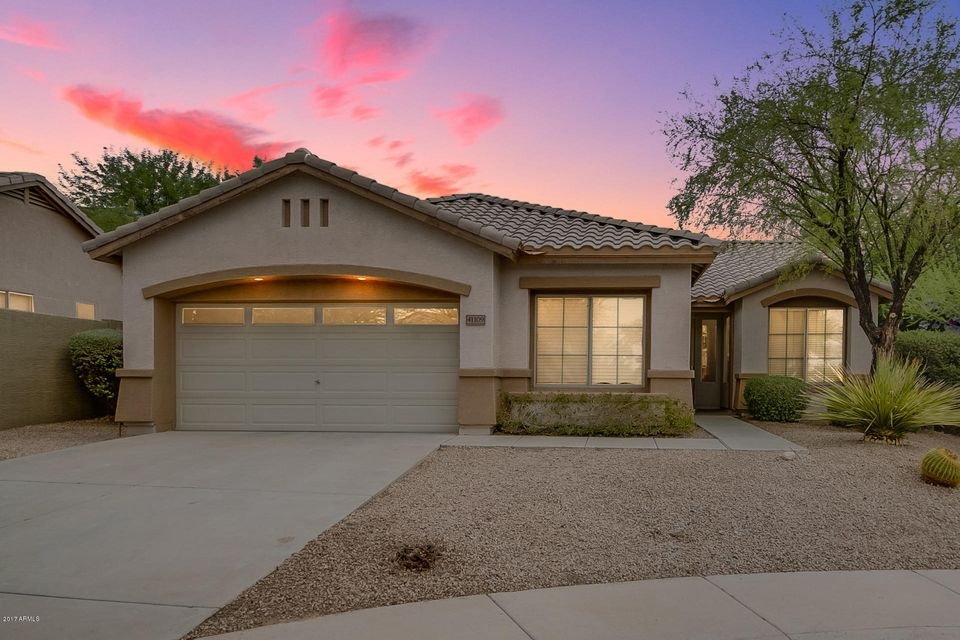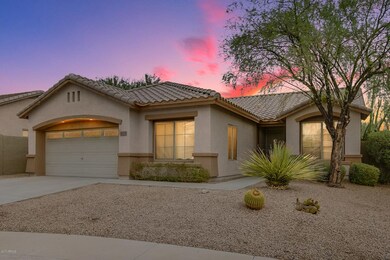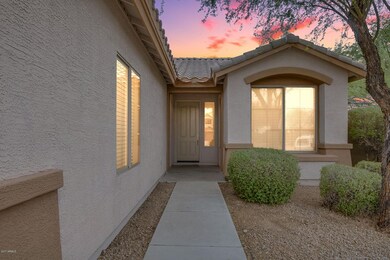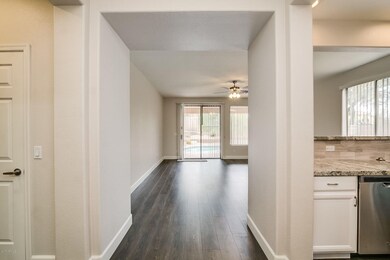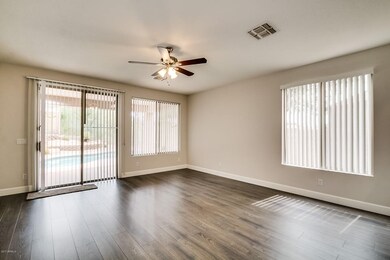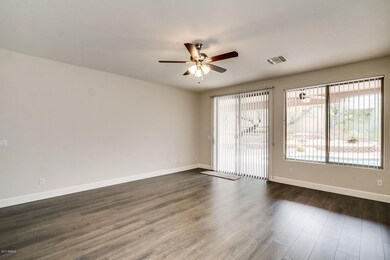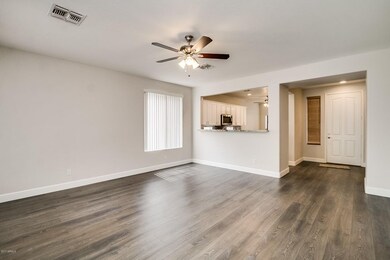
41109 N Eagle Trail Anthem, AZ 85086
Highlights
- Private Pool
- Clubhouse
- Tennis Courts
- Anthem School Rated A-
- Granite Countertops
- Covered Patio or Porch
About This Home
As of December 2018Tastefully remodeled 4 bedroom, 2 bath, cul de sac home with a pool backing to the Anthem walking trails. This home had 98% of all surfaces remodeled leaving a beautiful and updated home with a warm and inviting color scheme. The kitchen in complete with all new stainless steel appliances, stainless under-mounted sink and brushed nickel faucet. The backslash ties-in the granite counter tops with the white cabinets and brushed nickel cabinet pulls. Both bathrooms are complete with matching granite tying-in the whole home theme. Note: The master bath shower metal frame will be replaced by the 3rd week of Sept to match all other fixtures. Enjoy the beautiful Arizona weather from your large covered patio looking into your open back yard and pebble tec lined pool.
Last Agent to Sell the Property
My Home Group Real Estate License #SA631830000 Listed on: 09/09/2017

Home Details
Home Type
- Single Family
Est. Annual Taxes
- $2,407
Year Built
- Built in 1999
Lot Details
- 8,025 Sq Ft Lot
- Cul-De-Sac
- Desert faces the front and back of the property
- Wrought Iron Fence
- Block Wall Fence
- Front and Back Yard Sprinklers
HOA Fees
- $85 Monthly HOA Fees
Parking
- 2 Car Direct Access Garage
- Garage Door Opener
Home Design
- Wood Frame Construction
- Tile Roof
- Stucco
Interior Spaces
- 1,839 Sq Ft Home
- 1-Story Property
- Ceiling Fan
- Double Pane Windows
Kitchen
- Eat-In Kitchen
- Breakfast Bar
- Built-In Microwave
- Granite Countertops
Flooring
- Carpet
- Tile
Bedrooms and Bathrooms
- 4 Bedrooms
- Remodeled Bathroom
- Primary Bathroom is a Full Bathroom
- 2 Bathrooms
- Dual Vanity Sinks in Primary Bathroom
- Bathtub With Separate Shower Stall
Accessible Home Design
- No Interior Steps
Outdoor Features
- Private Pool
- Covered Patio or Porch
Schools
- Anthem Elementary And Middle School
- Boulder Creek High School
Utilities
- Refrigerated Cooling System
- Heating System Uses Natural Gas
- Water Softener
- High Speed Internet
- Cable TV Available
Listing and Financial Details
- Tax Lot 76
- Assessor Parcel Number 203-02-079
Community Details
Overview
- Association fees include ground maintenance
- Acc Association, Phone Number (623) 742-6050
- Built by Del Webb
- Anthem Parkside Subdivision, Reunion Floorplan
Amenities
- Clubhouse
- Recreation Room
Recreation
- Tennis Courts
- Community Playground
- Heated Community Pool
- Bike Trail
Ownership History
Purchase Details
Purchase Details
Home Financials for this Owner
Home Financials are based on the most recent Mortgage that was taken out on this home.Purchase Details
Home Financials for this Owner
Home Financials are based on the most recent Mortgage that was taken out on this home.Purchase Details
Home Financials for this Owner
Home Financials are based on the most recent Mortgage that was taken out on this home.Purchase Details
Purchase Details
Home Financials for this Owner
Home Financials are based on the most recent Mortgage that was taken out on this home.Purchase Details
Home Financials for this Owner
Home Financials are based on the most recent Mortgage that was taken out on this home.Similar Homes in the area
Home Values in the Area
Average Home Value in this Area
Purchase History
| Date | Type | Sale Price | Title Company |
|---|---|---|---|
| Interfamily Deed Transfer | -- | None Available | |
| Warranty Deed | $335,000 | Wfg National Title Insurance | |
| Warranty Deed | $314,000 | Lawyers Title Of Arizona Inc | |
| Cash Sale Deed | $195,000 | Clear Title Agency Of Arizon | |
| Trustee Deed | $247,377 | Accommodation | |
| Warranty Deed | $352,000 | -- | |
| Corporate Deed | $161,698 | First American Title | |
| Corporate Deed | -- | First American Title |
Mortgage History
| Date | Status | Loan Amount | Loan Type |
|---|---|---|---|
| Open | $254,850 | New Conventional | |
| Closed | $251,250 | New Conventional | |
| Previous Owner | $324,362 | VA | |
| Previous Owner | $281,600 | New Conventional | |
| Previous Owner | $141,800 | New Conventional |
Property History
| Date | Event | Price | Change | Sq Ft Price |
|---|---|---|---|---|
| 12/20/2018 12/20/18 | Sold | $335,000 | -2.6% | $182 / Sq Ft |
| 11/03/2018 11/03/18 | For Sale | $344,000 | +9.6% | $187 / Sq Ft |
| 10/16/2017 10/16/17 | Sold | $314,000 | +1.3% | $171 / Sq Ft |
| 09/22/2017 09/22/17 | Pending | -- | -- | -- |
| 09/15/2017 09/15/17 | For Sale | $310,000 | -1.3% | $169 / Sq Ft |
| 09/12/2017 09/12/17 | Off Market | $314,000 | -- | -- |
| 09/09/2017 09/09/17 | For Sale | $310,000 | +59.0% | $169 / Sq Ft |
| 11/01/2012 11/01/12 | Sold | $195,000 | +2.7% | $109 / Sq Ft |
| 10/10/2012 10/10/12 | Pending | -- | -- | -- |
| 09/27/2012 09/27/12 | For Sale | $189,900 | -- | $106 / Sq Ft |
Tax History Compared to Growth
Tax History
| Year | Tax Paid | Tax Assessment Tax Assessment Total Assessment is a certain percentage of the fair market value that is determined by local assessors to be the total taxable value of land and additions on the property. | Land | Improvement |
|---|---|---|---|---|
| 2025 | $2,660 | $25,625 | -- | -- |
| 2024 | $2,972 | $24,404 | -- | -- |
| 2023 | $2,972 | $39,370 | $7,870 | $31,500 |
| 2022 | $2,852 | $26,850 | $5,370 | $21,480 |
| 2021 | $2,899 | $24,930 | $4,980 | $19,950 |
| 2020 | $2,839 | $23,620 | $4,720 | $18,900 |
| 2019 | $2,786 | $22,500 | $4,500 | $18,000 |
| 2018 | $2,366 | $21,300 | $4,260 | $17,040 |
| 2017 | $2,651 | $20,300 | $4,060 | $16,240 |
| 2016 | $2,314 | $19,650 | $3,930 | $15,720 |
| 2015 | $2,227 | $18,880 | $3,770 | $15,110 |
Agents Affiliated with this Home
-
Stuart Dill
S
Seller's Agent in 2018
Stuart Dill
HomeSmart
(602) 230-7600
15 Total Sales
-
Tim Liechti

Seller's Agent in 2017
Tim Liechti
My Home Group
(480) 371-5100
65 Total Sales
-
Olga Griffin
O
Seller's Agent in 2012
Olga Griffin
My Home Group Real Estate
(602) 570-1652
8 in this area
176 Total Sales
Map
Source: Arizona Regional Multiple Listing Service (ARMLS)
MLS Number: 5658931
APN: 203-02-079
- 40924 N Crockett Trail
- 41310 N Clear Crossing Ct
- 40915 N Columbia Trail
- 40701 N Union Trail
- 41417 N Clear Crossing Rd
- 3051 W Sousa Ct
- 41103 N Prosperity Way Unit 1
- 2927 W Plum Hollow Dr
- 3322 W Sousa Dr
- 41133 N Prosperity Way
- 40925 N Hearst Dr
- 41702 N Golf Crest Rd
- 41627 N Cedar Chase Rd
- 40904 N Hearst Dr Unit 18
- 41728 N Moss Springs Ct
- 41717 N Moss Springs Ct
- 3311 W Morse Dr
- 2834 W Whitman Ct Unit 14
- 3629 W Amerigo Ct Unit 41B
- 3646 W Wayne Ln
