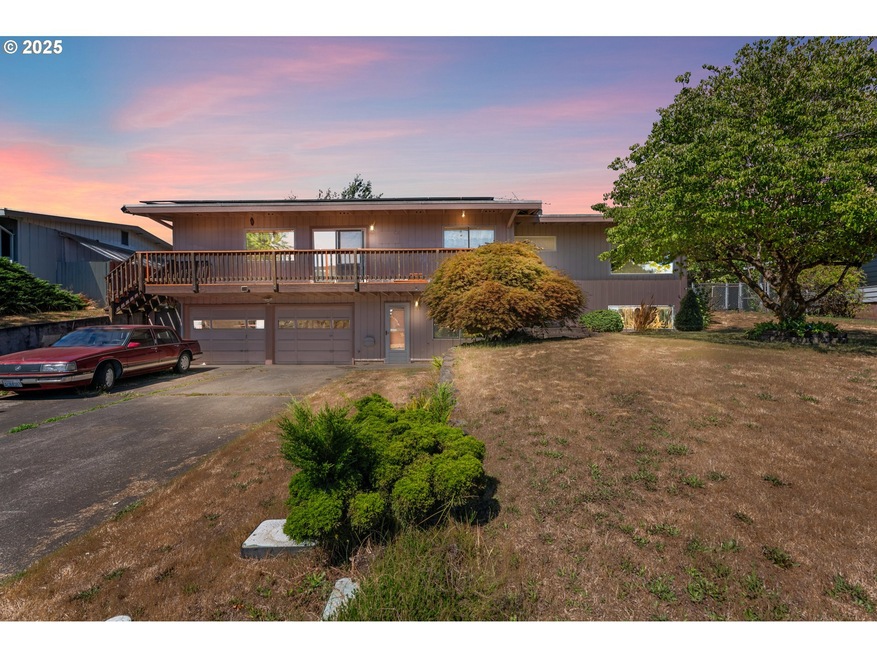
$549,000
- 3 Beds
- 2.5 Baths
- 1,564 Sq Ft
- 1060 W Lookout Ridge Dr
- Washougal, WA
Perfectly placed in the sought-after Lookout Ridge community and inside the coveted Camas School District—welcome to 1060 W Lookout Ridge Drive, where timeless design meets thoughtful updates. This former model home captures the best of Northwest living with light-filled spaces, territorial views, and a layout that flows effortlessly.Step inside to soaring two-story ceilings in the great room,
Peter Cutile Parker Brennan Real Estate






