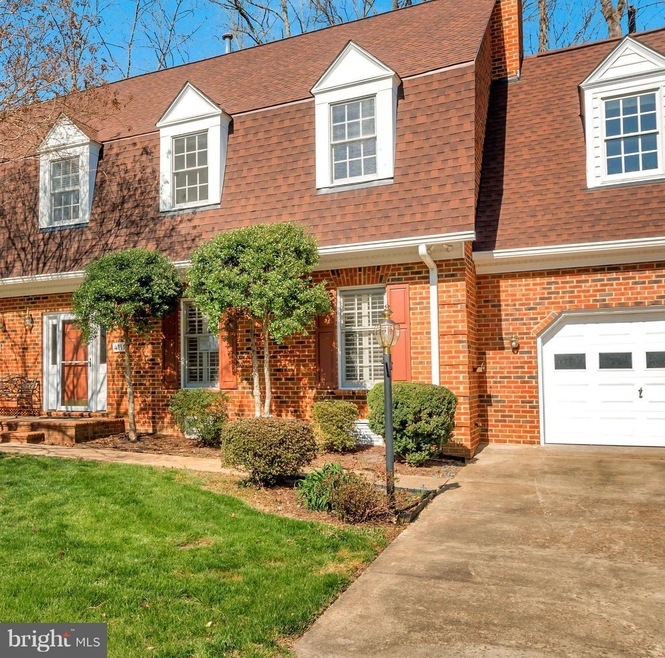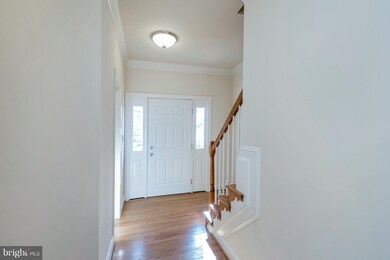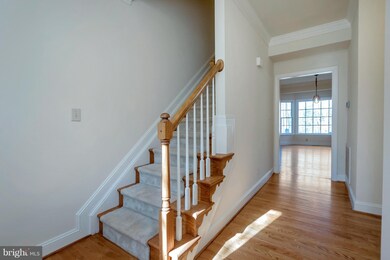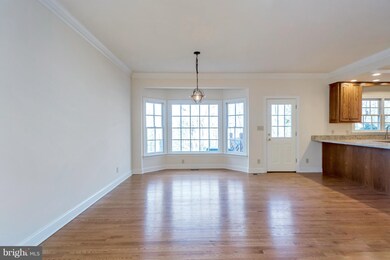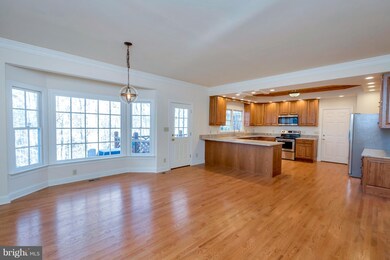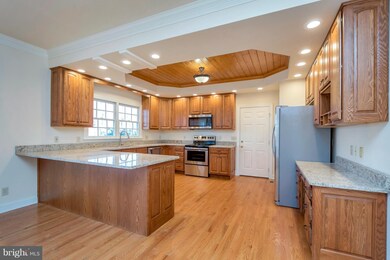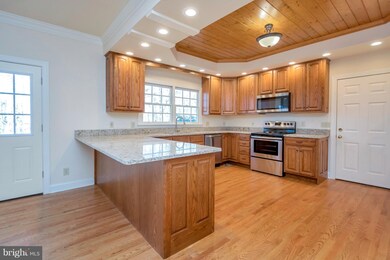
4111 Corbin Hall Ln Fredericksburg, VA 22408
Lee's Hill NeighborhoodHighlights
- Colonial Architecture
- Wood Flooring
- Community Pool
- Clubhouse
- Attic
- Tennis Courts
About This Home
As of October 2018Located in The Green's at Lee's Hill & walking distance of Lee's Hill Golf Course, swimming pool, playground, basketball & tennis courts. This 2,224 sqft home has all hardwood floors on main level, beautifully designed kitchen with granite counter tops, SS appliances, fireplace and "smart" HVAC system! Large master suite w/ bonus room, huge soaker tub in master bath. HOA maintains yard & exterior!
Last Agent to Sell the Property
LPT Realty, LLC License #0225089697 Listed on: 04/16/2018

Townhouse Details
Home Type
- Townhome
Est. Annual Taxes
- $1,884
Year Built
- Built in 1993
Lot Details
- 5,060 Sq Ft Lot
- Two or More Common Walls
HOA Fees
- $244 Monthly HOA Fees
Home Design
- Colonial Architecture
- Brick Exterior Construction
Interior Spaces
- 2,224 Sq Ft Home
- Property has 2 Levels
- Crown Molding
- Gas Fireplace
- Living Room
- Breakfast Room
- Combination Kitchen and Dining Room
- Wood Flooring
- Laundry Room
- Attic
Kitchen
- Stove
- Microwave
- Dishwasher
Bedrooms and Bathrooms
- 3 Bedrooms
- En-Suite Primary Bedroom
- En-Suite Bathroom
- 2.5 Bathrooms
Parking
- 1 Car Attached Garage
- Garage Door Opener
- Off-Street Parking
Schools
- Lee Hill Elementary School
- Thornburg Middle School
- Massaponax High School
Utilities
- Central Air
- Heat Pump System
- Natural Gas Water Heater
Listing and Financial Details
- Tax Lot 3
- Assessor Parcel Number 36F10-3-
Community Details
Overview
- The Greens At Le Community
- The Greens At Lee's Hill Subdivision
Amenities
- Clubhouse
Recreation
- Tennis Courts
- Community Playground
- Community Pool
- Jogging Path
Ownership History
Purchase Details
Home Financials for this Owner
Home Financials are based on the most recent Mortgage that was taken out on this home.Purchase Details
Home Financials for this Owner
Home Financials are based on the most recent Mortgage that was taken out on this home.Purchase Details
Purchase Details
Purchase Details
Purchase Details
Home Financials for this Owner
Home Financials are based on the most recent Mortgage that was taken out on this home.Similar Homes in Fredericksburg, VA
Home Values in the Area
Average Home Value in this Area
Purchase History
| Date | Type | Sale Price | Title Company |
|---|---|---|---|
| Warranty Deed | $269,900 | Stewart Title Guaranty Co | |
| Special Warranty Deed | $202,200 | Attorney | |
| Special Warranty Deed | -- | None Available | |
| Special Warranty Deed | -- | None Available | |
| Trustee Deed | $257,813 | None Available | |
| Warranty Deed | $250,000 | -- |
Mortgage History
| Date | Status | Loan Amount | Loan Type |
|---|---|---|---|
| Open | $50,000 | New Conventional | |
| Closed | $20,000 | New Conventional | |
| Open | $277,050 | VA | |
| Closed | $275,702 | VA | |
| Previous Owner | $161,760 | Stand Alone Second | |
| Previous Owner | $245,471 | FHA |
Property History
| Date | Event | Price | Change | Sq Ft Price |
|---|---|---|---|---|
| 10/01/2018 10/01/18 | Sold | $269,900 | 0.0% | $121 / Sq Ft |
| 08/25/2018 08/25/18 | Pending | -- | -- | -- |
| 08/15/2018 08/15/18 | Price Changed | $269,999 | -1.5% | $121 / Sq Ft |
| 07/19/2018 07/19/18 | Price Changed | $273,999 | -0.4% | $123 / Sq Ft |
| 06/18/2018 06/18/18 | Price Changed | $274,999 | -1.8% | $124 / Sq Ft |
| 05/17/2018 05/17/18 | Price Changed | $279,999 | -3.4% | $126 / Sq Ft |
| 05/01/2018 05/01/18 | For Sale | $289,999 | +7.4% | $130 / Sq Ft |
| 04/21/2018 04/21/18 | Pending | -- | -- | -- |
| 04/20/2018 04/20/18 | Off Market | $269,900 | -- | -- |
| 04/16/2018 04/16/18 | For Sale | $289,999 | +38.1% | $130 / Sq Ft |
| 11/03/2017 11/03/17 | Sold | $210,000 | +3.9% | $94 / Sq Ft |
| 10/25/2017 10/25/17 | Sold | $202,200 | -15.2% | $91 / Sq Ft |
| 09/27/2017 09/27/17 | Pending | -- | -- | -- |
| 09/20/2017 09/20/17 | Pending | -- | -- | -- |
| 08/28/2017 08/28/17 | Price Changed | $238,500 | -10.0% | $107 / Sq Ft |
| 08/21/2017 08/21/17 | For Sale | $265,000 | 0.0% | $119 / Sq Ft |
| 08/18/2017 08/18/17 | Pending | -- | -- | -- |
| 07/31/2017 07/31/17 | For Sale | $265,000 | 0.0% | $119 / Sq Ft |
| 07/27/2017 07/27/17 | For Sale | $265,000 | 0.0% | $119 / Sq Ft |
| 05/05/2017 05/05/17 | Pending | -- | -- | -- |
| 04/20/2017 04/20/17 | For Sale | $265,000 | -- | $119 / Sq Ft |
Tax History Compared to Growth
Tax History
| Year | Tax Paid | Tax Assessment Tax Assessment Total Assessment is a certain percentage of the fair market value that is determined by local assessors to be the total taxable value of land and additions on the property. | Land | Improvement |
|---|---|---|---|---|
| 2025 | $2,420 | $329,500 | $110,000 | $219,500 |
| 2024 | $2,420 | $329,500 | $110,000 | $219,500 |
| 2023 | $1,972 | $255,600 | $90,000 | $165,600 |
| 2022 | $1,886 | $255,600 | $90,000 | $165,600 |
| 2021 | $2,062 | $254,800 | $85,000 | $169,800 |
| 2020 | $2,062 | $254,800 | $85,000 | $169,800 |
| 2019 | $2,007 | $236,800 | $75,000 | $161,800 |
| 2018 | $1,973 | $236,800 | $75,000 | $161,800 |
| 2017 | $1,884 | $221,700 | $65,000 | $156,700 |
| 2016 | $1,884 | $221,700 | $65,000 | $156,700 |
| 2015 | -- | $218,800 | $65,000 | $153,800 |
| 2014 | -- | $218,800 | $65,000 | $153,800 |
Agents Affiliated with this Home
-
Keith Snider

Seller's Agent in 2018
Keith Snider
LPT Realty, LLC
(540) 847-5748
1 in this area
246 Total Sales
-
William Wert

Buyer's Agent in 2018
William Wert
BHHS PenFed (actual)
(540) 656-0229
2 in this area
65 Total Sales
-
Sandy Bacon
S
Seller's Agent in 2017
Sandy Bacon
The Bacon Group Incorporated
(703) 405-2548
2 in this area
26 Total Sales
-
William J. Barnes

Seller's Agent in 2017
William J. Barnes
Gracious Living Realty, Inc.
(804) 307-1201
68 Total Sales
-
Jennifer Hennessy

Seller Co-Listing Agent in 2017
Jennifer Hennessy
The Bacon Group Incorporated
(540) 226-9983
1 in this area
20 Total Sales
Map
Source: Bright MLS
MLS Number: 1000404832
APN: 36F-10-3
- 9916 Altamont Cir
- 4204 Stonehaven Way
- 10003 Four Iron Ct
- 10409 Colechester St
- 10101 Fullerton Ct
- 4209 Oakhill Rd
- 10107 Fullerton Ct
- 10201 N Hampton Ln
- 10314 Colechester St
- 4113 Englandtown Rd
- 4101 Mossy Bank Ln
- 10302 Laurel Ridge Way
- 10304 Laurel Ridge Way
- 4020 Englandtown Rd
- 9904 W Midland Way
- 4301 Murven Park Ln
- 4403 Battery Hill Ln
- 9900 Coventry Meadows Dr
- 4303 Wickham Ct
- 9738 W Midland Way
