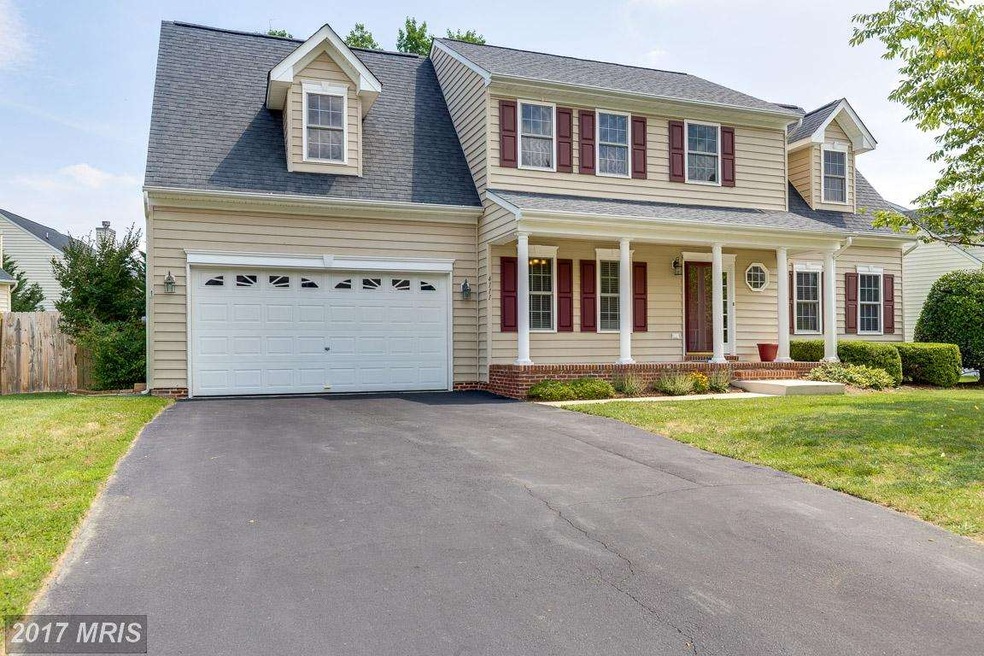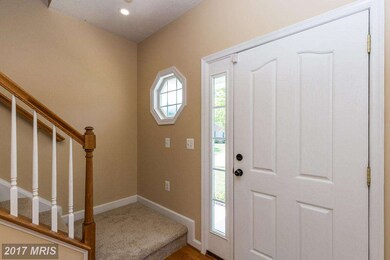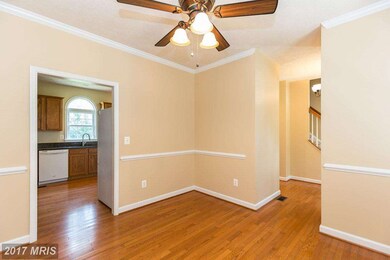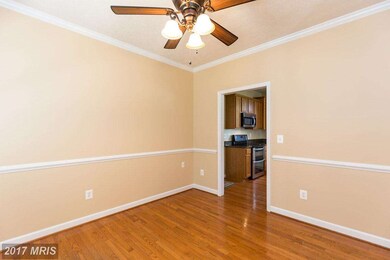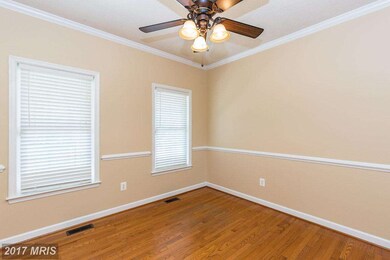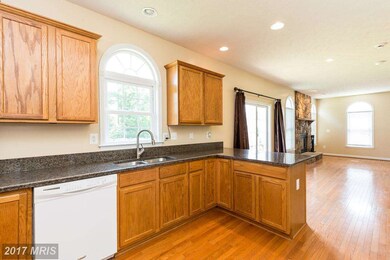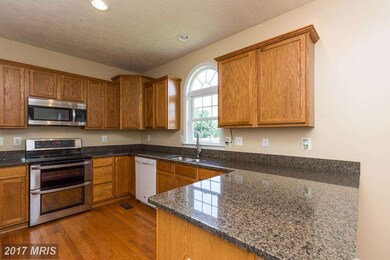
4111 Derbyshire Ln Fredericksburg, VA 22408
Lee's Hill NeighborhoodHighlights
- Open Floorplan
- Wood Flooring
- Game Room
- Colonial Architecture
- Upgraded Countertops
- Breakfast Area or Nook
About This Home
As of September 2019this great house has 4 bedroom in upper level and a real 5th in the basement. There is a full bath in the basement also with the huge rec room. New carpet on the stairs going up and on the landing and all upper bedrooms. New granite counters in the kitchen. The house is being cleaned and the other carpet has been professionally cleaned. You can not beat the location close to everything
Last Agent to Sell the Property
Leita Reedy
Weichert, REALTORS Listed on: 05/11/2017

Home Details
Home Type
- Single Family
Est. Annual Taxes
- $2,231
Year Built
- Built in 2004
Lot Details
- 0.25 Acre Lot
- Property is zoned R2
HOA Fees
- $44 Monthly HOA Fees
Parking
- 2 Car Detached Garage
- Off-Street Parking
Home Design
- Colonial Architecture
- Vinyl Siding
Interior Spaces
- Property has 3 Levels
- Open Floorplan
- Crown Molding
- Fireplace Mantel
- Window Treatments
- Family Room Off Kitchen
- Dining Room
- Game Room
- Wood Flooring
- Laundry Room
Kitchen
- Breakfast Area or Nook
- Electric Oven or Range
- Microwave
- Ice Maker
- Dishwasher
- Upgraded Countertops
- Disposal
Bedrooms and Bathrooms
- 5 Bedrooms
- En-Suite Primary Bedroom
- En-Suite Bathroom
- 3.5 Bathrooms
Finished Basement
- Connecting Stairway
- Exterior Basement Entry
- Sump Pump
Schools
- Lee Hill Elementary School
- Thornburg Middle School
- Massaponax High School
Utilities
- Cooling Available
- Heat Pump System
- Electric Water Heater
Community Details
- Coventry Meadows Subdivision
Listing and Financial Details
- Tax Lot 66
- Assessor Parcel Number 36E9-66-
Ownership History
Purchase Details
Home Financials for this Owner
Home Financials are based on the most recent Mortgage that was taken out on this home.Purchase Details
Home Financials for this Owner
Home Financials are based on the most recent Mortgage that was taken out on this home.Purchase Details
Purchase Details
Home Financials for this Owner
Home Financials are based on the most recent Mortgage that was taken out on this home.Purchase Details
Purchase Details
Home Financials for this Owner
Home Financials are based on the most recent Mortgage that was taken out on this home.Purchase Details
Home Financials for this Owner
Home Financials are based on the most recent Mortgage that was taken out on this home.Purchase Details
Home Financials for this Owner
Home Financials are based on the most recent Mortgage that was taken out on this home.Similar Homes in Fredericksburg, VA
Home Values in the Area
Average Home Value in this Area
Purchase History
| Date | Type | Sale Price | Title Company |
|---|---|---|---|
| Warranty Deed | $299,000 | Bay County Settlements Inc | |
| Warranty Deed | $332,500 | Bay County Settlements Inc | |
| Warranty Deed | $321,700 | Attorney | |
| Warranty Deed | $279,900 | -- | |
| Trustee Deed | $272,000 | -- | |
| Warranty Deed | $500,000 | -- | |
| Warranty Deed | $125,000 | -- | |
| Warranty Deed | $363,820 | -- |
Mortgage History
| Date | Status | Loan Amount | Loan Type |
|---|---|---|---|
| Open | $8,998 | FHA | |
| Open | $265,160 | FHA | |
| Previous Owner | $339,648 | VA | |
| Previous Owner | $278,994 | VA | |
| Previous Owner | $285,510 | VA | |
| Previous Owner | $285,917 | VA | |
| Previous Owner | $400,000 | New Conventional | |
| Previous Owner | $336,000 | New Conventional | |
| Previous Owner | $291,056 | New Conventional |
Property History
| Date | Event | Price | Change | Sq Ft Price |
|---|---|---|---|---|
| 09/27/2019 09/27/19 | Sold | $299,000 | +3.1% | $99 / Sq Ft |
| 06/26/2019 06/26/19 | Pending | -- | -- | -- |
| 06/21/2019 06/21/19 | Price Changed | $290,000 | 0.0% | $96 / Sq Ft |
| 06/21/2019 06/21/19 | For Sale | $290,000 | -12.1% | $96 / Sq Ft |
| 03/26/2019 03/26/19 | Pending | -- | -- | -- |
| 03/01/2019 03/01/19 | For Sale | $329,900 | -0.8% | $110 / Sq Ft |
| 12/01/2017 12/01/17 | Sold | $332,500 | 0.0% | $111 / Sq Ft |
| 10/19/2017 10/19/17 | Pending | -- | -- | -- |
| 10/18/2017 10/18/17 | Off Market | $332,500 | -- | -- |
| 08/16/2017 08/16/17 | Price Changed | $334,900 | -1.5% | $111 / Sq Ft |
| 06/14/2017 06/14/17 | Price Changed | $339,900 | -1.4% | $113 / Sq Ft |
| 05/11/2017 05/11/17 | For Sale | $344,900 | -- | $115 / Sq Ft |
Tax History Compared to Growth
Tax History
| Year | Tax Paid | Tax Assessment Tax Assessment Total Assessment is a certain percentage of the fair market value that is determined by local assessors to be the total taxable value of land and additions on the property. | Land | Improvement |
|---|---|---|---|---|
| 2025 | $3,203 | $436,200 | $135,000 | $301,200 |
| 2024 | $3,203 | $436,200 | $135,000 | $301,200 |
| 2023 | $2,771 | $359,100 | $105,000 | $254,100 |
| 2022 | $2,649 | $359,100 | $105,000 | $254,100 |
| 2021 | $2,414 | $298,200 | $95,000 | $203,200 |
| 2020 | $2,414 | $298,200 | $95,000 | $203,200 |
| 2019 | $2,400 | $283,200 | $90,000 | $193,200 |
| 2018 | $2,359 | $283,200 | $90,000 | $193,200 |
| 2017 | $2,231 | $262,500 | $80,000 | $182,500 |
| 2016 | $2,231 | $262,500 | $80,000 | $182,500 |
| 2015 | -- | $236,000 | $70,000 | $166,000 |
| 2014 | -- | $236,000 | $70,000 | $166,000 |
Agents Affiliated with this Home
-

Seller's Agent in 2019
Michelle Dietz
Century 21 Redwood Realty
(540) 809-9970
2 in this area
38 Total Sales
-
A
Seller Co-Listing Agent in 2019
Ali Allen
Century 21 Redwood Realty
-

Buyer's Agent in 2019
Michelle Wilson
Century 21 New Millennium
(540) 373-2000
8 in this area
255 Total Sales
-
L
Seller's Agent in 2017
Leita Reedy
Weichert Corporate
-

Buyer's Agent in 2017
Stacy Magid
Century 21 New Millennium
(703) 599-5337
56 Total Sales
Map
Source: Bright MLS
MLS Number: 1000093271
APN: 36E-9-66
- 9900 Coventry Meadows Dr
- 9904 W Midland Way
- 9600 Becker Ct
- 4209 Oakhill Rd
- 4110 Englandtown Rd
- 4113 Englandtown Rd
- 4020 Englandtown Rd
- 9910 Warwick Place
- 10003 Four Iron Ct
- 10101 Fullerton Ct
- 9916 Altamont Cir
- 10107 Fullerton Ct
- 9610 Hickory Hill Dr
- 4303 Wickham Ct
- 4301 Murven Park Ln
- 4101 Mossy Bank Ln
- 9522 Hickory Hill Dr
- 4204 Stonehaven Way
- 3910 Corbin Hall Ln
- 4534 Papillion Ct
