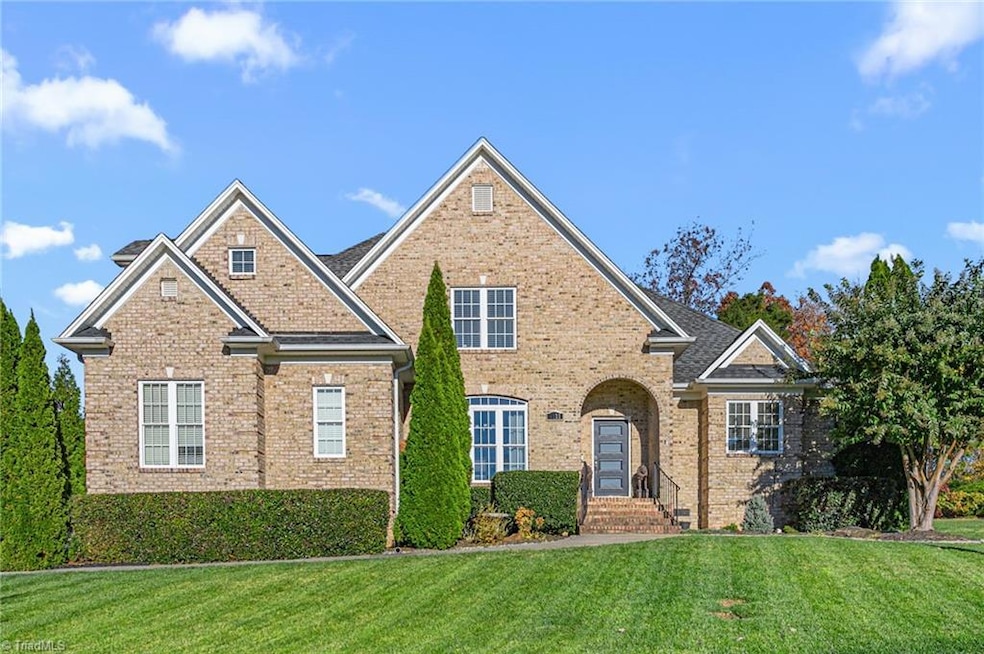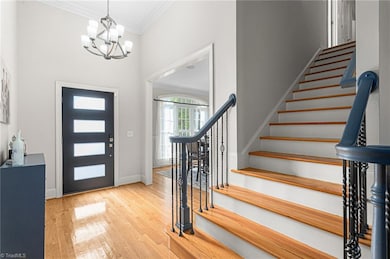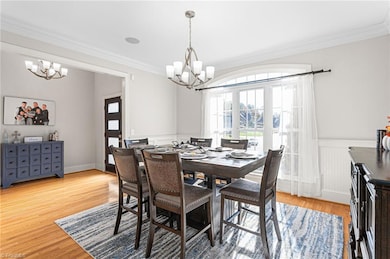4111 Dublin Ct Burlington, NC 27215
West Burlington NeighborhoodEstimated payment $3,852/month
Highlights
- Outdoor Pool
- Vaulted Ceiling
- Main Floor Primary Bedroom
- Freestanding Bathtub
- Wood Flooring
- Cul-De-Sac
About This Home
Stunning custom-built 2-story home sits on a cul-de-sac in the wonderful Waterford community! This 5BR/3BA home has it all: a 2 car garage and an open floor plan with an updated gourmet kitchen featuring a gas range, wall oven, microwave, pantry and a large quartz island. All baths and laundry have quartz countertops, hardwood floors in main living spaces downstairs, a two-story living room with a stone fireplace and a formal dining room with beautiful moldings. Main-level primary suite with vaulted ceiling, walk-in closet and a spa-like en-suite featuring heated marble floors, dual vanities, stand-alone tub, and walk-in shower. A guest bedroom and full bath complete the first floor. Upstairs includes 3 bedrooms, a bonus room, and a full bath. Enjoy the fenced backyard, manicured lawn and patio — perfect for entertaining! Waterford offers a neighborhood pool and is convenient to shopping and highways. Come see this gem for yourself!
Listing Agent
Tyler Redhead & McAlister Real Estate, LLC License #288138 Listed on: 11/06/2025
Home Details
Home Type
- Single Family
Est. Annual Taxes
- $5,158
Year Built
- Built in 2007
Lot Details
- 0.3 Acre Lot
- Cul-De-Sac
- Privacy Fence
- Fenced
- Garden
HOA Fees
Parking
- 2 Car Attached Garage
- Garage Door Opener
- Driveway
Home Design
- Brick Exterior Construction
Interior Spaces
- 3,051 Sq Ft Home
- Property has 2 Levels
- Vaulted Ceiling
- Ceiling Fan
- Gas Log Fireplace
- Living Room with Fireplace
- Crawl Space
- Laundry on main level
Kitchen
- Oven
- Gas Cooktop
- Range Hood
- Microwave
- Kitchen Island
- Disposal
Flooring
- Wood
- Carpet
- Tile
Bedrooms and Bathrooms
- 5 Bedrooms
- Primary Bedroom on Main
- Freestanding Bathtub
Outdoor Features
- Outdoor Pool
- Porch
Schools
- Turrentine Middle School
- Williams High School
Utilities
- Forced Air Heating and Cooling System
- Vented Exhaust Fan
- Heating System Uses Natural Gas
- Gas Water Heater
Listing and Financial Details
- Assessor Parcel Number 106390
- 1% Total Tax Rate
Community Details
Overview
- Burlington Rentals & Property Management Inc Association
- Waterford Subdivision
Recreation
- Community Pool
Map
Home Values in the Area
Average Home Value in this Area
Tax History
| Year | Tax Paid | Tax Assessment Tax Assessment Total Assessment is a certain percentage of the fair market value that is determined by local assessors to be the total taxable value of land and additions on the property. | Land | Improvement |
|---|---|---|---|---|
| 2025 | $2,620 | $530,310 | $72,000 | $458,310 |
| 2024 | $2,487 | $530,310 | $72,000 | $458,310 |
| 2023 | $4,831 | $530,310 | $72,000 | $458,310 |
| 2022 | $4,870 | $392,426 | $54,000 | $338,426 |
| 2021 | $4,909 | $392,426 | $54,000 | $338,426 |
| 2020 | $4,937 | $392,426 | $54,000 | $338,426 |
| 2019 | $4,961 | $392,426 | $54,000 | $338,426 |
| 2018 | $2,332 | $392,426 | $54,000 | $338,426 |
| 2017 | $4,620 | $392,426 | $54,000 | $338,426 |
| 2016 | $4,589 | $395,638 | $67,500 | $328,138 |
| 2015 | $2,283 | $395,638 | $67,500 | $328,138 |
| 2014 | -- | $395,638 | $67,500 | $328,138 |
Property History
| Date | Event | Price | List to Sale | Price per Sq Ft | Prior Sale |
|---|---|---|---|---|---|
| 11/06/2025 11/06/25 | For Sale | $649,900 | +9.3% | $213 / Sq Ft | |
| 05/01/2023 05/01/23 | Sold | $594,500 | -4.9% | $218 / Sq Ft | View Prior Sale |
| 04/02/2023 04/02/23 | Pending | -- | -- | -- | |
| 02/02/2023 02/02/23 | For Sale | $625,000 | +61.9% | $230 / Sq Ft | |
| 08/02/2019 08/02/19 | Sold | $386,000 | 0.0% | $142 / Sq Ft | View Prior Sale |
| 08/02/2019 08/02/19 | Sold | $386,000 | -5.8% | $143 / Sq Ft | View Prior Sale |
| 07/03/2019 07/03/19 | Pending | -- | -- | -- | |
| 06/01/2019 06/01/19 | Pending | -- | -- | -- | |
| 05/22/2019 05/22/19 | For Sale | $409,900 | -4.7% | $152 / Sq Ft | |
| 09/12/2018 09/12/18 | For Sale | $429,900 | -- | $158 / Sq Ft |
Purchase History
| Date | Type | Sale Price | Title Company |
|---|---|---|---|
| Warranty Deed | $594,500 | None Listed On Document | |
| Warranty Deed | $594,500 | None Listed On Document | |
| Warranty Deed | $386,000 | Attorney | |
| Warranty Deed | $395,000 | -- | |
| Warranty Deed | $65,000 | -- |
Mortgage History
| Date | Status | Loan Amount | Loan Type |
|---|---|---|---|
| Open | $559,550 | New Conventional | |
| Closed | $559,550 | New Conventional | |
| Previous Owner | $347,400 | No Value Available | |
| Previous Owner | $316,000 | New Conventional | |
| Previous Owner | $64,900 | New Conventional |
Source: Triad MLS
MLS Number: 1201381
APN: 106390
- 4125 Shepherd Ct
- 4104 Limerick Dr
- 4229 Limerick Dr
- 1150 Lochshire Dr
- 1062 Lochshire Dr
- 833 Dunleigh Dr
- 1097 Tulloch Ct Unit 208
- 1097 Tulloch Ct
- 1089 Tulloch Ct
- 1089 Tulloch Ct Unit 207
- 1083 Tulloch Ct
- 1083 Tulloch Ct Unit 206
- 1077 Tulloch Ct
- 1077 Tulloch Ct Unit 205
- 1092 Tulloch Ct Unit 210
- 1092 Tulloch Ct
- 1055 Tulloch Ct
- 1055 Tulloch Ct Unit 202
- 1042 Tulloch Ct Unit 213
- 1042 Tulloch Ct
- 1096 University Dr Unit C1
- 101 Ashley Ridge Dr
- 122 Retreat Ln
- 3820 Bonnar Bridge Pkwy
- 198 Milltown St
- 1034 Finnwood Dr
- 1316 Salters St
- 1094 Forman Ln
- 3508 Garden Rd
- 1729 University Dr Unit D1
- 502 Walnut Crossing Dr
- 314 Walnut Crossing Dr
- 750 Boone Station Dr
- 541 N Carolina 61
- 625 Scott Dr
- 3487 Forestdale Dr Unit 1C
- 3551-C Forestdale Dr
- 3102 Commerce Place
- 185 Rosewood Loop
- 2944 Auburn Dr
Ask me questions while you tour the home.







