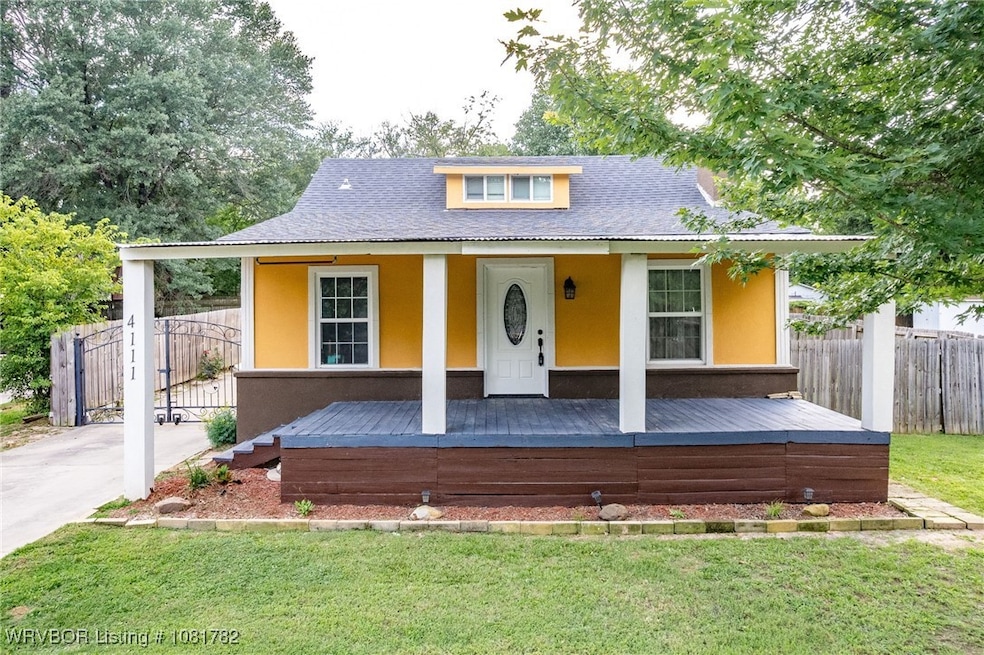
4111 N 55th St Fort Smith, AR 72904
Estimated payment $950/month
Highlights
- Attic
- Covered Patio or Porch
- Storage
- 2 Fireplaces
- Built-In Features
- Ceramic Tile Flooring
About This Home
Welcome to this beautiful well kept 3-bedroom, 1-bathroom home— move in ready AND full of potential!
With approximately 1,630 square feet of living space and over 900 square feet of partially finished basement, this home offers endless possibilities. The basement already includes electrical, HVAC access (currently closed), and plumbing access —ready to be transformed into additional living space.
Enjoy outdoor living on the front porch or the covered back patio perfect for relaxing or entertaining. The fully fenced backyard provides privacy, and the long gated driveway leads to a spacious oversized 2-car carport.
Bonus: Refrigerator conveys with the home!
Updates Include:
•Interior remodel (Bathroom, walls, and flooring (2017)
•New HVAC system & full laundry room addition (2019)
•Exterior conversion from vinyl siding to stucco & all new windows (2020)
•Roof replaced (2021)
•Fresh interior paint, new carpet, and basement drywalled (2025)
This home is truly a must-see to appreciate all it has to offer— Turnkey with so much room to grow!
Listing Agent
Keller Williams Platinum Realty License #SA00092090 Listed on: 06/20/2025

Home Details
Home Type
- Single Family
Est. Annual Taxes
- $326
Year Built
- Built in 1933
Lot Details
- 10,019 Sq Ft Lot
- Lot Dimensions are 69 x 146
- Back Yard Fenced
- Level Lot
Home Design
- Block Foundation
- Shingle Roof
- Architectural Shingle Roof
- Stucco
Interior Spaces
- 1,630 Sq Ft Home
- 1-Story Property
- Built-In Features
- Ceiling Fan
- 2 Fireplaces
- Gas Log Fireplace
- Storage
- Washer and Electric Dryer Hookup
- Partial Basement
- Range with Range Hood
- Attic
Flooring
- Carpet
- Ceramic Tile
Bedrooms and Bathrooms
- 3 Bedrooms
- 1 Full Bathroom
Parking
- Detached Carport Space
- Driveway
Schools
- Spradling Elementary School
- Kimmons Middle School
- Northside High School
Utilities
- Central Heating and Cooling System
- Heating System Uses Gas
- Gas Water Heater
- Cable TV Available
Additional Features
- Covered Patio or Porch
- City Lot
Community Details
- Vernons Sub Subdivision
Listing and Financial Details
- Tax Lot 6
- Assessor Parcel Number 18253-0008-00000-00
Map
Home Values in the Area
Average Home Value in this Area
Tax History
| Year | Tax Paid | Tax Assessment Tax Assessment Total Assessment is a certain percentage of the fair market value that is determined by local assessors to be the total taxable value of land and additions on the property. | Land | Improvement |
|---|---|---|---|---|
| 2024 | $748 | $15,500 | $3,000 | $12,500 |
| 2023 | $369 | $15,500 | $3,000 | $12,500 |
| 2022 | $386 | $15,500 | $3,000 | $12,500 |
| 2021 | $352 | $15,500 | $3,000 | $12,500 |
| 2020 | $319 | $15,500 | $3,000 | $12,500 |
| 2019 | $286 | $11,390 | $3,000 | $8,390 |
| 2018 | $311 | $11,390 | $3,000 | $8,390 |
| 2017 | $248 | $11,390 | $3,000 | $8,390 |
| 2016 | $598 | $11,390 | $3,000 | $8,390 |
| 2015 | $248 | $11,390 | $3,000 | $8,390 |
| 2014 | $293 | $12,250 | $3,200 | $9,050 |
Property History
| Date | Event | Price | Change | Sq Ft Price |
|---|---|---|---|---|
| 08/12/2025 08/12/25 | Price Changed | $169,900 | -2.9% | $104 / Sq Ft |
| 07/25/2025 07/25/25 | Price Changed | $174,900 | -2.8% | $107 / Sq Ft |
| 06/20/2025 06/20/25 | For Sale | $179,900 | +333.5% | $110 / Sq Ft |
| 06/08/2017 06/08/17 | Sold | $41,500 | -16.8% | $26 / Sq Ft |
| 05/09/2017 05/09/17 | Pending | -- | -- | -- |
| 12/23/2016 12/23/16 | For Sale | $49,900 | -- | $31 / Sq Ft |
Purchase History
| Date | Type | Sale Price | Title Company |
|---|---|---|---|
| Warranty Deed | $42,000 | Western Arkansas Title | |
| Interfamily Deed Transfer | -- | None Available | |
| Warranty Deed | $39,000 | -- | |
| Warranty Deed | $32,000 | -- |
Mortgage History
| Date | Status | Loan Amount | Loan Type |
|---|---|---|---|
| Open | $39,400 | New Conventional | |
| Previous Owner | $27,033 | FHA |
Similar Homes in Fort Smith, AR
Source: Western River Valley Board of REALTORS®
MLS Number: 1081782
APN: 18253-0008-00000-00
- 5015 Lovett Ln
- 4525 Brockman Ave
- 5020 Wirsing Ave
- 4223 High St
- 3804 -3810 Mussett
- TBD N 46th St
- 5301 Kelley Hwy
- 2615 N 50th St
- 2411 N 55th Ln
- 3901 High St
- 1125 N 52nd St
- 2221 N 56th Ln
- 2308 N 50th St
- 2119 N 55th Place
- 3510 North St
- 5600 Spradling Ave
- 1906 N 6th St
- 5713 Wilson Rd
- TBD Harris Ave
- 410 Main St
- 5201 Spradling Ave
- 3020 N 50th St
- 4607 Yorkshire Dr Unit Yorkshire Drive
- 4301 Yorkshire Dr Unit 49
- 2100 N 57th Ln
- 4508 Victoria Dr
- 3408 N 6th St
- 713 N 7th St
- 1306-1322 N 47th St
- 102 S 25th St Unit 4
- 2020 Baldwin St
- 5801 Kinkead Ave
- 1114 N 35th St
- 700 N Albert Pike Ave
- 502 Hemlock St
- 5900 Kinkead Ave
- 5717 Park Ave
- 406 Rockefeller Place
- 6014 Park Ave
- 3600 Kinkead Ave






