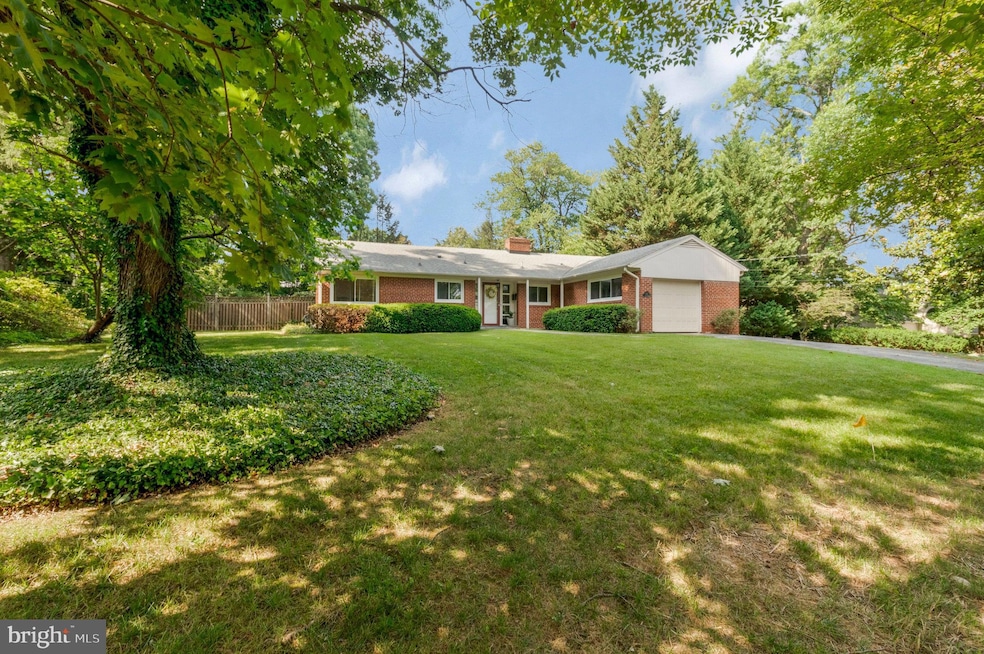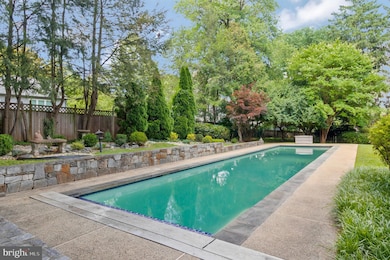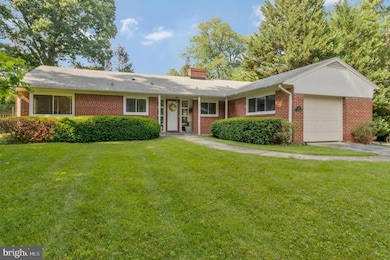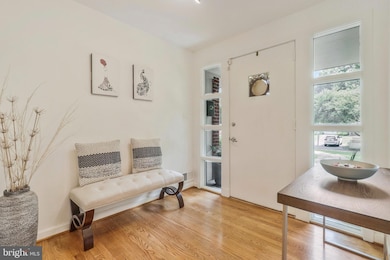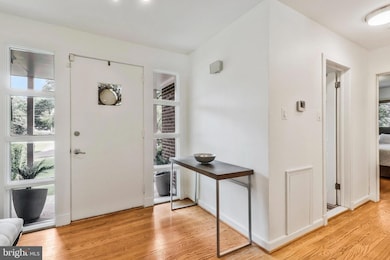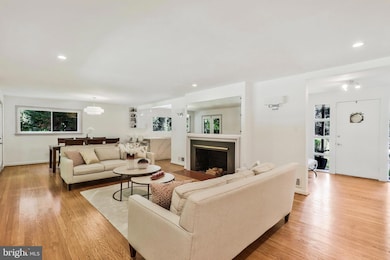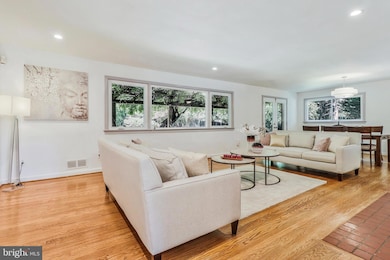4111 Saul Rd Kensington, MD 20895
Chevy Chase View NeighborhoodEstimated payment $7,726/month
Highlights
- Lap Pool
- Open Floorplan
- Wood Flooring
- Rosemary Hills Elementary School Rated A-
- Rambler Architecture
- Main Floor Bedroom
About This Home
Price Reduced by $34,000! Very rare opportunity to acquire a beautifully updated home with gorgeous pool situated on just over half an acre in the highly coveted neighborhood of Chevy Chase View. The main level features 3 spacious bedrooms and 2 updated full bathrooms. Newly refinished hardwood floors throughout the main level. Completely renovated kitchen with white cabinetry, stainless steel appliances, quartz counters, and breakfast bar. The open plan living/dining room has large picture windows overlooking the patio, stunning wisteria tree, and pool. Extensive landscaping and beautiful backyard. The lower level features a large rec room with wood burning fireplace, laundry room with newer washer and dryer, and 3rd full bathroom. Attached 1-car garage and long driveway for ample off street parking. Newer roof, windows, and water heater. Excellent location, minutes to NIH, Walter Reed, Bethesda, Kensington, Rock Creek Park, Suburban Hospital, Strathmore Music Center, Pike and Rose, Whole Foods. B-CC High School.
Listing Agent
(301) 254-0586 kate@thekatefrasergroup.com Long & Foster Real Estate, Inc. License #SP98374742 Listed on: 10/23/2025

Home Details
Home Type
- Single Family
Est. Annual Taxes
- $12,712
Year Built
- Built in 1949 | Remodeled in 2019
Lot Details
- 0.52 Acre Lot
- Back Yard Fenced
- Extensive Hardscape
- Property is in very good condition
- Property is zoned R90
Parking
- 1 Car Attached Garage
- 3 Driveway Spaces
- Front Facing Garage
Home Design
- Rambler Architecture
- Brick Exterior Construction
- Slab Foundation
Interior Spaces
- Property has 2 Levels
- Open Floorplan
- 2 Fireplaces
- Insulated Windows
- Insulated Doors
- Combination Dining and Living Room
- Wood Flooring
- Partially Finished Basement
- Rear Basement Entry
- Storm Doors
Kitchen
- Gas Oven or Range
- Ice Maker
- Dishwasher
- Upgraded Countertops
- Disposal
Bedrooms and Bathrooms
- 3 Main Level Bedrooms
Laundry
- Laundry Room
- Dryer
- Washer
Outdoor Features
- Lap Pool
- Patio
- Exterior Lighting
Schools
- Rosemary Hills Elementary School
- Silver Creek Middle School
- Bethesda-Chevy Chase High School
Utilities
- Forced Air Heating and Cooling System
- Vented Exhaust Fan
- Natural Gas Water Heater
Community Details
- No Home Owners Association
- Chevy Chase View Subdivision
Listing and Financial Details
- Tax Lot P40
- Assessor Parcel Number 161300999875
Map
Home Values in the Area
Average Home Value in this Area
Tax History
| Year | Tax Paid | Tax Assessment Tax Assessment Total Assessment is a certain percentage of the fair market value that is determined by local assessors to be the total taxable value of land and additions on the property. | Land | Improvement |
|---|---|---|---|---|
| 2025 | $12,712 | $1,183,000 | -- | -- |
| 2024 | $12,712 | $1,059,300 | $546,900 | $512,400 |
| 2023 | $11,059 | $979,033 | $0 | $0 |
| 2022 | $9,685 | $898,767 | $0 | $0 |
| 2021 | $8,761 | $818,500 | $546,900 | $271,600 |
| 2020 | $8,573 | $802,967 | $0 | $0 |
| 2019 | $8,326 | $787,433 | $0 | $0 |
| 2018 | $8,172 | $771,900 | $546,900 | $225,000 |
| 2017 | $8,233 | $759,300 | $0 | $0 |
| 2016 | -- | $746,700 | $0 | $0 |
| 2015 | $7,451 | $734,100 | $0 | $0 |
| 2014 | $7,451 | $734,000 | $0 | $0 |
Property History
| Date | Event | Price | List to Sale | Price per Sq Ft | Prior Sale |
|---|---|---|---|---|---|
| 10/27/2025 10/27/25 | Price Changed | $1,265,000 | -2.6% | $352 / Sq Ft | |
| 10/23/2025 10/23/25 | For Sale | $1,299,000 | +57.5% | $362 / Sq Ft | |
| 05/01/2018 05/01/18 | Sold | $825,000 | +3.3% | $230 / Sq Ft | View Prior Sale |
| 03/24/2018 03/24/18 | Pending | -- | -- | -- | |
| 03/19/2018 03/19/18 | For Sale | $799,000 | -- | $222 / Sq Ft |
Purchase History
| Date | Type | Sale Price | Title Company |
|---|---|---|---|
| Deed | $825,000 | Tradition Title Llc | |
| Interfamily Deed Transfer | -- | None Available |
Mortgage History
| Date | Status | Loan Amount | Loan Type |
|---|---|---|---|
| Open | $660,000 | Adjustable Rate Mortgage/ARM | |
| Closed | $123,750 | Credit Line Revolving |
Source: Bright MLS
MLS Number: MDMC2197372
APN: 13-00999875
- 9713 Byeforde Rd
- 9701 Connecticut Ave
- 4309 Glenridge St
- 4000 Dresden St
- 9640 Culver St
- 4305 Everett St
- 10003 Kensington Pkwy
- 4309 Dresden St
- 3813 Calvert Place
- 3911 Prospect St
- 4201 Matthews Ln
- 10313 Summit Ave
- 4609 Saul Rd
- 10206 Montgomery Ave Unit 15
- 4617 Saul Rd
- 10212 Montgomery Ave Unit 9
- 10404 Hebard St
- 10305 Armory Ave
- 4510 Gretna St
- 10119 Frederick Ave
- 9701 Connecticut Ave
- 4505 Conifer Ln
- 4311 Puller Dr
- 4411 Edgefield Rd
- 4614 Roxbury Dr
- 4409 Westbrook Ln
- 4619 Edgefield Rd
- 9700 Kenmore Dr Unit 2
- 3709 Glenmoor Reserve Ln
- 10214-10220 Frederick Ave
- 3910 Knowles Ave
- 9302 W Parkhill Dr
- 10225 Frederick Ave
- 3906 Montrose Dr
- 10661 Weymouth St Unit 101
- 10684 Weymouth St Unit 101
- 10631 Montrose Ave Unit 202
- 10637 Montrose Ave Unit 204
- 10620 Weymouth St Unit 1
- 10613 Montrose Ave
